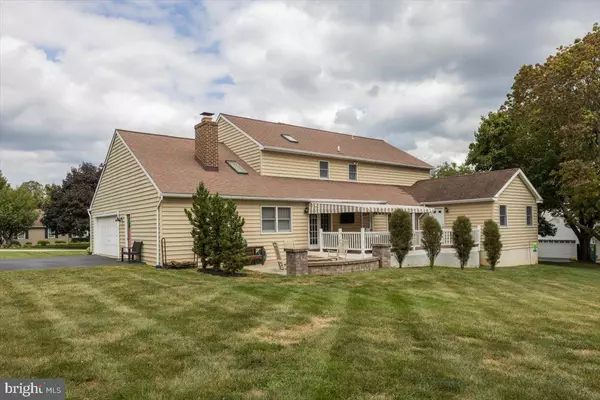$862,000
$800,000
7.8%For more information regarding the value of a property, please contact us for a free consultation.
806 TROUT RUN DR Malvern, PA 19355
5 Beds
4 Baths
3,776 SqFt
Key Details
Sold Price $862,000
Property Type Single Family Home
Sub Type Detached
Listing Status Sold
Purchase Type For Sale
Square Footage 3,776 sqft
Price per Sqft $228
Subdivision Lockwood Chase
MLS Listing ID PACT2030548
Sold Date 09/27/22
Style Colonial
Bedrooms 5
Full Baths 3
Half Baths 1
HOA Fees $37/ann
HOA Y/N Y
Abv Grd Liv Area 3,276
Originating Board BRIGHT
Year Built 1984
Annual Tax Amount $8,684
Tax Year 2021
Lot Size 0.588 Acres
Acres 0.59
Lot Dimensions 0.00 x 0.00
Property Sub-Type Detached
Property Description
Prepare to fall in love with Lockwood Chase where there are always neighbors walking by with a smile and a wave. The 30 acres of open space that surround this community and the sizable lots give this neighborhood a wonderful sense of openness. Come take a peek at this tasteful and very appealing 5/3/1 transitional styled home. This truly move-in ready home has first floor office and a large flex space addition that is perfect for a second home office, 5th bedroom, in-law suite or kids' hangout room. It has a extra kitchen and its own outside entrance as well. The floor plan in this home feels open and has a flexible layout to accommodate your specific needs. Pretty plantation shutters, updated kitchen and main bathroom, great millwork, neutral paint colors, shiny light fixtures, and hardwoods throughout entire first and second floor add the layers that make this such a pleasing home. Updated white kitchen has a soft colored tile back that adds the right amount of sparkle. Stainless appliances and granite countertops. Even the laundry room is just perfect with new brick tile floor and ship lap walls. Some outdoor time is what we all need more of, so grab a drink and come on out to the composite deck with new awning and then gather round the paver patio with fire pit. Oversized 2 car garage has an additional area for a workshop or just an extra large storage space. The large basement allows for plenty of room if you want to expand on the existing finished basement area which is currently finished into two areas. Prepare to have some fun at the many Lockwood Chase social activities, connect with your neighbors on the neighborhood FB page, and enjoy all that the near by Malvern Boro and West Chester Boro have to offer including, shopping, restaurants, and community events. Only 2.5 miles to the R5 Malvern train station. If nature and beauty are calling you, then you will love spending time in the nearby 150-acre East Goshen Township Park. This is a great house in a great neighborhood, so come make this your own.
Location
State PA
County Chester
Area East Goshen Twp (10353)
Zoning R10
Rooms
Basement Partially Finished, Poured Concrete
Main Level Bedrooms 1
Interior
Hot Water Electric
Heating Forced Air
Cooling Central A/C
Fireplaces Number 1
Fireplace Y
Heat Source Natural Gas
Laundry Main Floor
Exterior
Exterior Feature Deck(s), Patio(s)
Parking Features Garage - Side Entry, Garage Door Opener, Oversized
Garage Spaces 2.0
Fence Electric
Water Access N
Roof Type Architectural Shingle,Asphalt
Accessibility None
Porch Deck(s), Patio(s)
Attached Garage 2
Total Parking Spaces 2
Garage Y
Building
Story 2
Foundation Concrete Perimeter, Crawl Space
Sewer Public Sewer
Water Public
Architectural Style Colonial
Level or Stories 2
Additional Building Above Grade, Below Grade
New Construction N
Schools
Elementary Schools East Goshen
Middle Schools J.R. Fugett
High Schools West Chester East
School District West Chester Area
Others
HOA Fee Include Common Area Maintenance
Senior Community No
Tax ID 53-02E-0056
Ownership Fee Simple
SqFt Source Assessor
Acceptable Financing Cash, Conventional
Listing Terms Cash, Conventional
Financing Cash,Conventional
Special Listing Condition Standard
Read Less
Want to know what your home might be worth? Contact us for a FREE valuation!

Our team is ready to help you sell your home for the highest possible price ASAP

Bought with Suzanne Kunda • Freestyle Real Estate LLC
GET MORE INFORMATION





