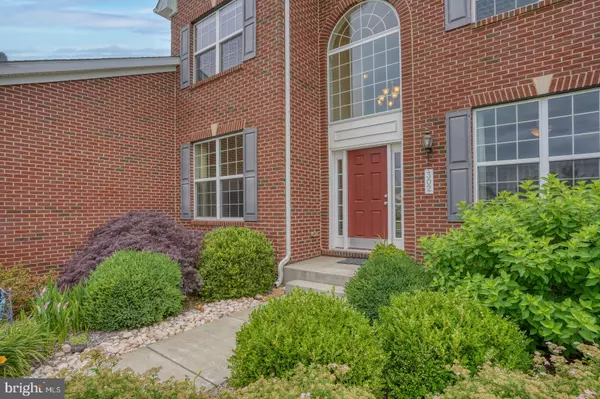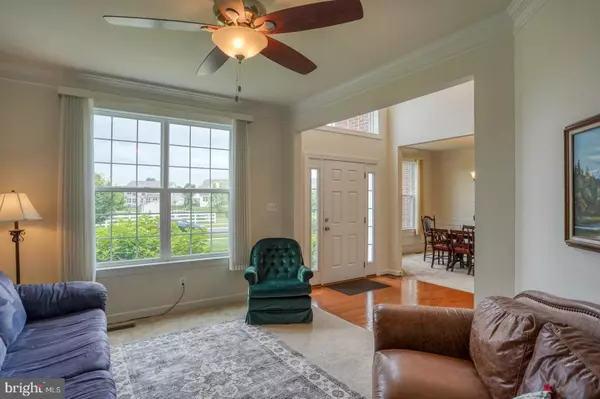$668,000
$675,000
1.0%For more information regarding the value of a property, please contact us for a free consultation.
302 PRICE DR Middletown, DE 19709
4 Beds
3 Baths
3,838 SqFt
Key Details
Sold Price $668,000
Property Type Single Family Home
Sub Type Detached
Listing Status Sold
Purchase Type For Sale
Square Footage 3,838 sqft
Price per Sqft $174
Subdivision Estates At Cedar Ln
MLS Listing ID DENC2027856
Sold Date 09/27/22
Style Colonial
Bedrooms 4
Full Baths 2
Half Baths 1
HOA Fees $75/qua
HOA Y/N Y
Abv Grd Liv Area 3,325
Originating Board BRIGHT
Year Built 2014
Annual Tax Amount $4,246
Tax Year 2021
Lot Size 0.460 Acres
Acres 0.46
Property Sub-Type Detached
Property Description
Don't miss your opportunity to own this home in the highly sought after Estates at Cedar Lane. Pull up to the home and you see wonderful curb appeal with a brick front and mature landscaping. Upon entering the two -story foyer, you will find a formal living room on the right and a beautiful formal dining room with crown molding and chair rail to the left. Hardwood floors in the foyer, hall, kitchen and breakfast area Family room with a gas fireplace . At the heart of this home is the large eat-in kitchen with an adjoining breakfast room. Granite countertops and an island w space for additional seating. The kitchen also boasts 42” cabinets, walk-in pantry, double wall ovens, electric cooktop, and stainless steel appliances. The main level includes a large, private office, laundry room and half-bath. Up the impressive staircase is a main bedroom retreat with a sitting area, huge walk-in closet and private bath with soaking tub and dual vanities. 3 additional bedrooms and a full bath complete the second level. The partially finished walk-out basement is 513 square feet of extra living space. Other features not to miss include the 3 car side turned garage with extended driveway, whole house generator, concrete patio with gas line for your grilling pleasure and a storage shed. All on a nearly ½ acre lot adjacent to community open space. Make your appointment today!
Location
State DE
County New Castle
Area South Of The Canal (30907)
Zoning S
Rooms
Other Rooms Living Room, Dining Room, Primary Bedroom, Sitting Room, Bedroom 2, Bedroom 3, Bedroom 4, Kitchen, Family Room, Library, Breakfast Room, Recreation Room
Basement Partially Finished, Poured Concrete, Sump Pump, Walkout Stairs
Interior
Interior Features Breakfast Area, Carpet, Ceiling Fan(s), Crown Moldings, Double/Dual Staircase, Family Room Off Kitchen, Kitchen - Island, Pantry, Primary Bath(s), Recessed Lighting, Soaking Tub, Tub Shower, Upgraded Countertops, Walk-in Closet(s), Wet/Dry Bar, Wood Floors
Hot Water Electric
Heating Forced Air, Zoned
Cooling Central A/C
Flooring Carpet, Ceramic Tile, Hardwood, Vinyl
Fireplaces Number 1
Equipment Built-In Microwave, Cooktop, Dishwasher, Disposal, Dryer - Gas, Oven - Wall, Refrigerator, Stainless Steel Appliances, Washer, Water Heater
Fireplace Y
Appliance Built-In Microwave, Cooktop, Dishwasher, Disposal, Dryer - Gas, Oven - Wall, Refrigerator, Stainless Steel Appliances, Washer, Water Heater
Heat Source Natural Gas
Laundry Main Floor
Exterior
Exterior Feature Patio(s)
Parking Features Garage - Side Entry, Garage Door Opener, Inside Access
Garage Spaces 7.0
Utilities Available Under Ground
Water Access N
Roof Type Architectural Shingle
Accessibility None
Porch Patio(s)
Attached Garage 3
Total Parking Spaces 7
Garage Y
Building
Story 2
Foundation Concrete Perimeter
Sewer Public Sewer
Water Public
Architectural Style Colonial
Level or Stories 2
Additional Building Above Grade, Below Grade
Structure Type 9'+ Ceilings,Vaulted Ceilings
New Construction N
Schools
School District Appoquinimink
Others
HOA Fee Include Common Area Maintenance
Senior Community No
Tax ID 1301720001
Ownership Fee Simple
SqFt Source Estimated
Acceptable Financing Cash, Conventional
Listing Terms Cash, Conventional
Financing Cash,Conventional
Special Listing Condition Standard
Read Less
Want to know what your home might be worth? Contact us for a FREE valuation!

Our team is ready to help you sell your home for the highest possible price ASAP

Bought with Debra K Carroll • Long & Foster Real Estate, Inc.
GET MORE INFORMATION





