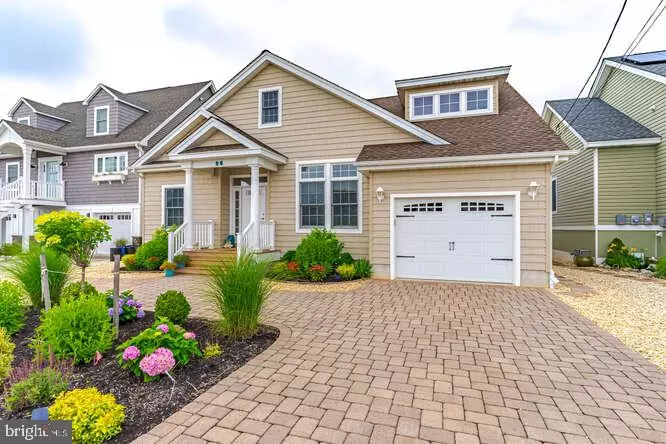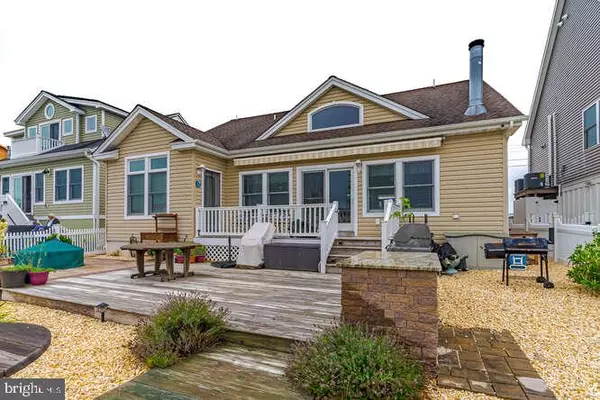$743,000
$749,900
0.9%For more information regarding the value of a property, please contact us for a free consultation.
96 BEVERLY LN Manahawkin, NJ 08050
3 Beds
2 Baths
1,526 SqFt
Key Details
Sold Price $743,000
Property Type Single Family Home
Sub Type Detached
Listing Status Sold
Purchase Type For Sale
Square Footage 1,526 sqft
Price per Sqft $486
Subdivision Beach Haven West
MLS Listing ID NJOC2011538
Sold Date 09/26/22
Style Contemporary
Bedrooms 3
Full Baths 2
HOA Y/N N
Abv Grd Liv Area 1,526
Originating Board BRIGHT
Year Built 2013
Annual Tax Amount $8,382
Tax Year 2021
Lot Size 3,999 Sqft
Acres 0.09
Lot Dimensions 50.00 x 80.00
Property Sub-Type Detached
Property Description
If you're looking for easy waterfront living, look no further. This home is one of a kind from the great landscape and paver driveway to the bulkhead. There are three bedrooms and two full baths. The living is all on one floor. As you walk through the front door you'll encounter an open floor plan with sunlight throughout. The great room has insulated glass windows and sliding glass doors which face the deep wide lagoon. There is a very nice wet bar, beautiful hard wood floors, and a magnificent stone wood burning fire place which make this room a real beauty. The kitchen is newer and features stainless steel appliances, custom cabinets, soft close doors, a great center island and sparkling granite counter tops. Off the kitchen is the entrance to the large garage which houses a new high energy furnace/air handler and a tankless water heater. The master suite is large and features views of the lagoon. The master bath has a large walk in shower and a ceramic tile floor. The back of the home features a large trex deck for you to enjoy. Bring your water toys and start the fun!
Location
State NJ
County Ocean
Area Stafford Twp (21531)
Zoning RR2A
Rooms
Other Rooms Dining Room, Primary Bedroom, Bedroom 2, Bedroom 3, Kitchen, Great Room, Laundry, Bathroom 1, Bathroom 2
Main Level Bedrooms 3
Interior
Interior Features Ceiling Fan(s), Dining Area, Entry Level Bedroom, Floor Plan - Open, Kitchen - Island, Recessed Lighting, Sprinkler System, Stall Shower, Tub Shower, Upgraded Countertops, Wainscotting, Walk-in Closet(s), Wet/Dry Bar, Wood Floors, Window Treatments
Hot Water Instant Hot Water, Tankless
Heating Forced Air
Cooling Central A/C, Ceiling Fan(s)
Flooring Ceramic Tile, Wood, Carpet
Fireplaces Number 1
Fireplaces Type Fireplace - Glass Doors, Stone, Wood
Equipment Dishwasher, Dryer, Refrigerator, Washer, Water Heater - High-Efficiency, Water Heater - Tankless, Built-In Microwave, Oven/Range - Gas, Stainless Steel Appliances, Trash Compactor
Furnishings No
Fireplace Y
Window Features Energy Efficient,Insulated
Appliance Dishwasher, Dryer, Refrigerator, Washer, Water Heater - High-Efficiency, Water Heater - Tankless, Built-In Microwave, Oven/Range - Gas, Stainless Steel Appliances, Trash Compactor
Heat Source Natural Gas
Laundry Main Floor
Exterior
Exterior Feature Deck(s)
Parking Features Garage - Front Entry, Garage Door Opener
Garage Spaces 1.0
Fence Vinyl
Utilities Available Above Ground, Cable TV, Electric Available, Natural Gas Available
Water Access Y
Water Access Desc Boat - Powered,Canoe/Kayak,Fishing Allowed,Personal Watercraft (PWC)
View Water
Roof Type Shake
Accessibility 2+ Access Exits
Porch Deck(s)
Attached Garage 1
Total Parking Spaces 1
Garage Y
Building
Lot Description Bulkheaded, Level
Story 1
Foundation Block, Crawl Space
Sewer Public Sewer
Water Public
Architectural Style Contemporary
Level or Stories 1
Additional Building Above Grade, Below Grade
Structure Type Cathedral Ceilings,Dry Wall
New Construction N
Schools
High Schools Southern Reg
School District Southern Regional Schools
Others
Pets Allowed Y
Senior Community No
Tax ID 31-00147 25-00244
Ownership Fee Simple
SqFt Source Assessor
Security Features 24 hour security,Electric Alarm,Motion Detectors
Acceptable Financing Cash, Conventional
Listing Terms Cash, Conventional
Financing Cash,Conventional
Special Listing Condition Standard
Pets Allowed No Pet Restrictions
Read Less
Want to know what your home might be worth? Contact us for a FREE valuation!

Our team is ready to help you sell your home for the highest possible price ASAP

Bought with David Lazaro • Keller Williams Shore Properties
GET MORE INFORMATION





