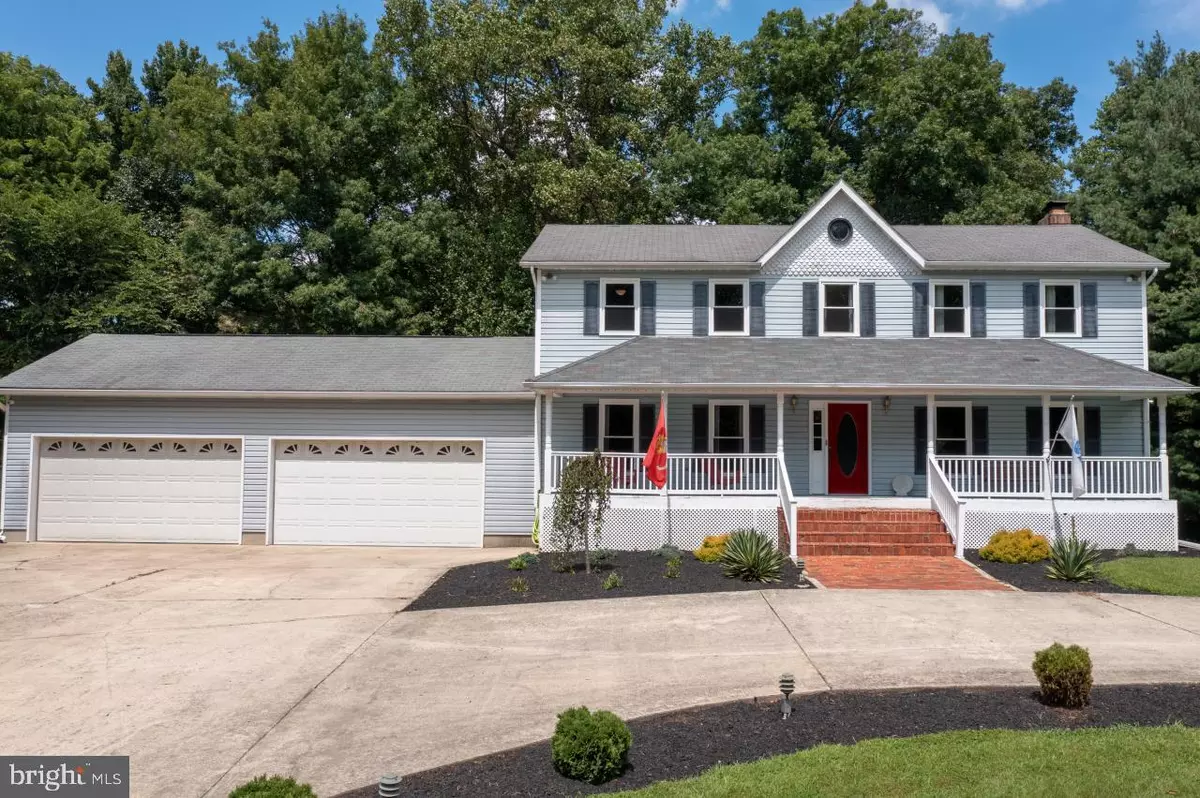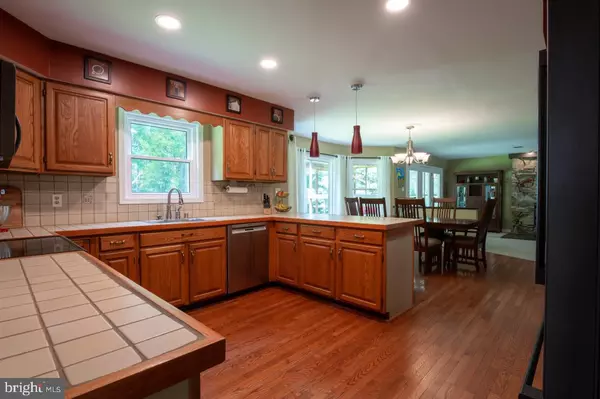$590,000
$590,000
For more information regarding the value of a property, please contact us for a free consultation.
2930 KAREN DR Chesapeake Beach, MD 20732
4 Beds
3 Baths
3,538 SqFt
Key Details
Sold Price $590,000
Property Type Single Family Home
Sub Type Detached
Listing Status Sold
Purchase Type For Sale
Square Footage 3,538 sqft
Price per Sqft $166
Subdivision Lake Karylbrook
MLS Listing ID MDCA2007990
Sold Date 09/23/22
Style Colonial,Farmhouse/National Folk
Bedrooms 4
Full Baths 2
Half Baths 1
HOA Y/N N
Abv Grd Liv Area 2,491
Originating Board BRIGHT
Year Built 1986
Annual Tax Amount $4,705
Tax Year 2022
Lot Size 1.650 Acres
Acres 1.65
Property Sub-Type Detached
Property Description
Professional Photos Coming!! Beautiful Colonial available in sought after Lake Karylbrook! This spacious home featuring 4 bedrooms and 2.5 baths sits on a partially wooded 1.65 acre lot with a spacious front and rear yard and boasts an enormous 4 car (1040 sq. ft) garage, circular driveway, programmable accent lighting, and parking for 10+ vehicles!
The main level features an office with recessed lighting, updated half bath, laundry/mud room adjoining the garage, country kitchen with space for a large farmhouse table. The open concept invites you into the family room with stone accent wall and pellet stove.
The upper level includes a huge owners suite with room for a sitting area and newly renovated (Spring 2022) on-suite bathroom, 3 additional bed rooms and full bath.
Lower level features a family room with gas fireplace, nook for an office space, and area that can be used for exercise equipment or pool table with large walk in storage closet and full bath rough-in. The basement could be developed into an in-law suite with the completion of the bathroom.The home also features a generator hook-up. HOA is optional!
Soak up the sun at the nearby beaches, visit the boardwalks, and enjoy local shops & restaurants. Convenient to Beltway, DC, NOVA & Annapolis. This property wont last long!
Location
State MD
County Calvert
Zoning A
Rooms
Other Rooms Primary Bedroom, Bedroom 2, Bedroom 3, Bedroom 4, Kitchen, Family Room, Basement, Foyer, Exercise Room, Laundry, Other, Office, Bathroom 2, Primary Bathroom, Half Bath
Basement Full, Daylight, Partial, Heated, Improved, Interior Access, Partially Finished, Rough Bath Plumb
Interior
Interior Features Family Room Off Kitchen, Breakfast Area, Chair Railings, Wood Floors, Recessed Lighting, Attic, Carpet, Ceiling Fan(s), Combination Kitchen/Dining, Dining Area, Floor Plan - Open, Floor Plan - Traditional, Kitchen - Country, Primary Bath(s), Stall Shower, Store/Office, Tub Shower, Water Treat System
Hot Water Electric
Heating Central, Forced Air, Heat Pump(s), Wall Unit, Wood Burn Stove
Cooling Ceiling Fan(s), Central A/C, Heat Pump(s)
Flooring Carpet, Hardwood, Luxury Vinyl Plank
Fireplaces Number 2
Fireplaces Type Equipment, Gas/Propane, Free Standing, Flue for Stove
Equipment Dishwasher, Disposal, Microwave, Oven - Self Cleaning, Oven/Range - Electric, Exhaust Fan, Washer/Dryer Hookups Only
Furnishings No
Fireplace Y
Window Features Bay/Bow,Double Pane,Insulated,Screens
Appliance Dishwasher, Disposal, Microwave, Oven - Self Cleaning, Oven/Range - Electric, Exhaust Fan, Washer/Dryer Hookups Only
Heat Source Electric
Laundry Hookup, Main Floor
Exterior
Exterior Feature Deck(s), Porch(es)
Parking Features Garage - Front Entry, Garage Door Opener, Oversized
Garage Spaces 14.0
Utilities Available Under Ground, Cable TV Available, Electric Available, Phone Available, Propane
Amenities Available Common Grounds, Jog/Walk Path, Lake, Pier/Dock, Water/Lake Privileges
Water Access Y
Water Access Desc Canoe/Kayak,Fishing Allowed,Private Access
Roof Type Asphalt,Shingle
Accessibility Other
Porch Deck(s), Porch(es)
Attached Garage 4
Total Parking Spaces 14
Garage Y
Building
Lot Description Backs to Trees, Landscaping, No Thru Street, Partly Wooded, Trees/Wooded, Secluded
Story 3
Foundation Permanent
Sewer Septic Exists
Water Well, Filter
Architectural Style Colonial, Farmhouse/National Folk
Level or Stories 3
Additional Building Above Grade, Below Grade
Structure Type Dry Wall
New Construction N
Schools
Elementary Schools Sunderland
Middle Schools Plum Point
High Schools Huntingtown
School District Calvert County Public Schools
Others
HOA Fee Include Insurance,Pier/Dock Maintenance
Senior Community No
Tax ID 0503108023
Ownership Fee Simple
SqFt Source Estimated
Security Features Exterior Cameras,Smoke Detector
Acceptable Financing Cash, Conventional, FHA, Negotiable, USDA, VA
Horse Property N
Listing Terms Cash, Conventional, FHA, Negotiable, USDA, VA
Financing Cash,Conventional,FHA,Negotiable,USDA,VA
Special Listing Condition Standard
Read Less
Want to know what your home might be worth? Contact us for a FREE valuation!

Our team is ready to help you sell your home for the highest possible price ASAP

Bought with Amin M Megahed • Next Step Realty
GET MORE INFORMATION





