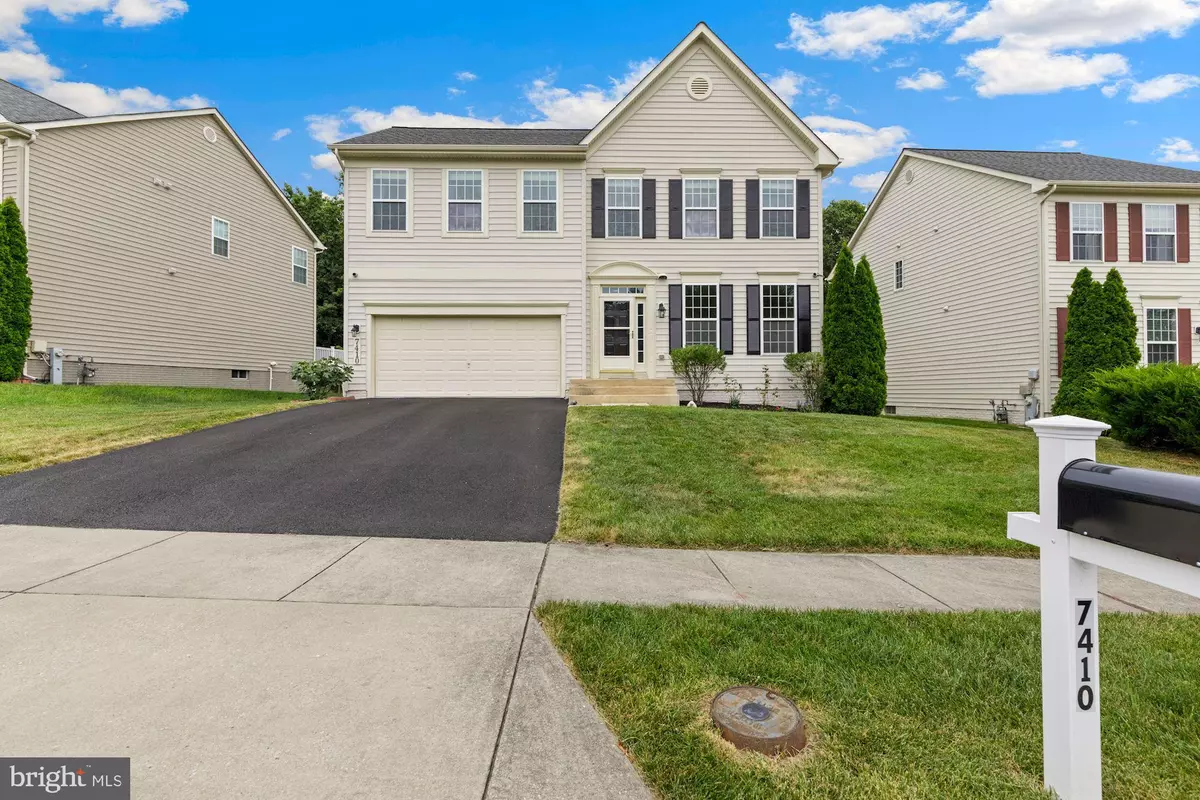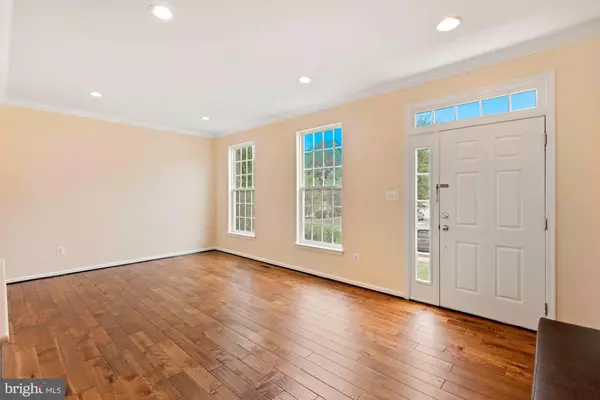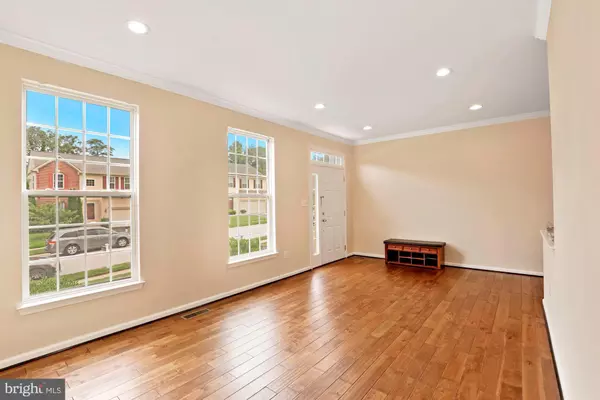$680,000
$680,000
For more information regarding the value of a property, please contact us for a free consultation.
7410 THAMES RIVER DR Hanover, MD 21076
5 Beds
4 Baths
3,400 SqFt
Key Details
Sold Price $680,000
Property Type Single Family Home
Sub Type Detached
Listing Status Sold
Purchase Type For Sale
Square Footage 3,400 sqft
Price per Sqft $200
Subdivision Victoria Landing
MLS Listing ID MDAA2040700
Sold Date 09/16/22
Style Colonial
Bedrooms 5
Full Baths 3
Half Baths 1
HOA Fees $76/mo
HOA Y/N Y
Abv Grd Liv Area 2,320
Originating Board BRIGHT
Year Built 2009
Annual Tax Amount $4,817
Tax Year 2021
Lot Size 7,649 Sqft
Acres 0.18
Property Description
Beautiful large single-family home nestled on a quiet cul-de-sac street with 5 bedrooms, 3 full and 1 half baths. Rare Opportunity in Victoria Landing Subdivision!!! This lovely home boasts over 3,000 sq ft of living space. The lower level is the perfect for entertaining - a home theater with surround sound in-wall speakers, sound damping walls and ceiling panels with Lutron Caseta Smart lighting, a wet bar, a full bathroom, a bedroom and walkup to backyard.
The main level features designated dining area, sun filled kitchen with stainless steel appliances, granite counters with backsplash, touchless sink faucet with large pantry for storage. The family room includes a fireplace and access to large deck which leads to open backyard. Beautiful and luxurious hardwood floor on main level. Upstairs you will find the spacious owner's suite with two walk-in closets and an amazing bathroom with double vanities, standing shower and a bathtub. There are 3 additional bedrooms and a full bath in the hallway. Easy and safe access to neighborhood playground across the street. Centrally located for commuters to D.C., Baltimore and surrounding areas. Close to BWI and Fort Meade; walking distance to Safeway, Arundel Mills Mall, and other amenities, and easy access to major highways.
Location
State MD
County Anne Arundel
Zoning R5
Rooms
Basement Fully Finished, Rear Entrance, Walkout Stairs, Windows
Interior
Interior Features Floor Plan - Open, Formal/Separate Dining Room
Hot Water Natural Gas
Heating Central, Forced Air, Programmable Thermostat, Humidifier
Cooling Central A/C, Programmable Thermostat
Fireplaces Number 1
Fireplaces Type Gas/Propane, Heatilator, Mantel(s), Screen
Equipment Built-In Microwave, Dishwasher, Dryer, Oven/Range - Gas, Stainless Steel Appliances
Furnishings No
Fireplace Y
Appliance Built-In Microwave, Dishwasher, Dryer, Oven/Range - Gas, Stainless Steel Appliances
Heat Source Natural Gas
Laundry Upper Floor
Exterior
Exterior Feature Deck(s)
Parking Features Garage Door Opener
Garage Spaces 2.0
Amenities Available Club House, Pool - Outdoor, Tot Lots/Playground, Volleyball Courts
Water Access N
Roof Type Other
Accessibility None
Porch Deck(s)
Attached Garage 2
Total Parking Spaces 2
Garage Y
Building
Lot Description Backs to Trees, Front Yard
Story 3
Foundation Concrete Perimeter
Sewer Public Sewer
Water Public
Architectural Style Colonial
Level or Stories 3
Additional Building Above Grade, Below Grade
New Construction N
Schools
Elementary Schools Hebron - Harman
Middle Schools Macarthur
High Schools Meade
School District Anne Arundel County Public Schools
Others
Senior Community No
Tax ID 020484090227738
Ownership Fee Simple
SqFt Source Assessor
Security Features Carbon Monoxide Detector(s),Exterior Cameras,Main Entrance Lock,Smoke Detector
Horse Property N
Special Listing Condition Standard
Read Less
Want to know what your home might be worth? Contact us for a FREE valuation!

Our team is ready to help you sell your home for the highest possible price ASAP

Bought with Jake Northrop • Northrop Realty

GET MORE INFORMATION





