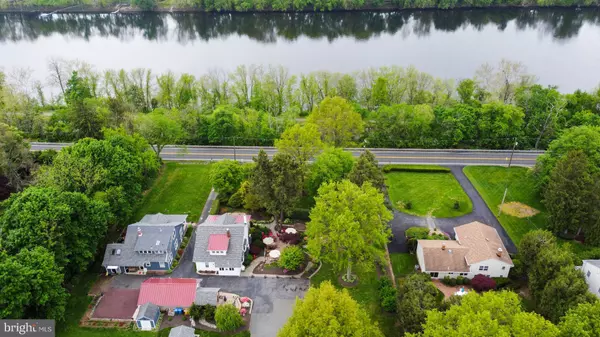$635,000
$625,000
1.6%For more information regarding the value of a property, please contact us for a free consultation.
1312 RIVER RD Titusville, NJ 08560
5 Beds
3 Baths
2,072 SqFt
Key Details
Sold Price $635,000
Property Type Single Family Home
Sub Type Detached
Listing Status Sold
Purchase Type For Sale
Square Footage 2,072 sqft
Price per Sqft $306
Subdivision River Knoll
MLS Listing ID NJME2016698
Sold Date 09/15/22
Style Craftsman
Bedrooms 5
Full Baths 3
HOA Y/N N
Abv Grd Liv Area 2,072
Originating Board BRIGHT
Year Built 1925
Annual Tax Amount $11,213
Tax Year 2021
Lot Size 1.173 Acres
Acres 1.17
Lot Dimensions 146.00 x 350.00
Property Description
If you love a pristine home that exudes quality, charm and character, then look no further! No detail has been overlooked in this beautiful craftsman style home on a gorgeous lot. This home has been lovingly and meticulously maintained for many years by the current owner. The inviting original stone patio and porch lead into the cozy living room with a new wood burning stove. Youll find many custom details throughout the home, including oak radiator covers, original chestnut doors with transoms and a lighted hidden bar. The dining room provides space for families to gather. The kitchen features a large island, newer wide plank flooring, some newer appliances and silestone quartz countertops. There are many possibilities with the three additional rooms on the first floor. There is the option for 3 bedrooms, office spaces or a combination. There is also a full bathroom which allows for a private guest suite or in-law quarters.
The upper level features a cozy sitting area and the master bedroom suite with beautifully updated new bathroom and two walk in closets. Another bedroom on this floor also has a private brand new bathroom.
The outdoor space is a nature lovers retreat and also a perfect area for entertaining. The large lower level patio features a kitchen area with built in grill, mini refrigerator and countertop. The upper level patio is covered and provides additional seating. The one car detached garage and 2 sheds provide plenty of outdoor storage. There is also a full basement with work bench area.
A new septic system and well will be installed for the new owners. The electric service was recently upgraded to 200 amps with a separate switch over panel for a generator. Other recent improvements are a newer roof on the home and garage, newer wood stove with new chimney liner, custom window blinds, all new storm windows.
This home, in the highly regarded Hopewell Valley School District, is in a well established neighborhood with beautiful river views. The charming towns of Pennington, Lambertville and New Hope are also close by. Great location for commuters too with easy access to major highways, train stations and airports. This home is a must see!
Location
State NJ
County Mercer
Area Hopewell Twp (21106)
Zoning R50
Rooms
Other Rooms Living Room, Dining Room, Primary Bedroom, Bedroom 2, Bedroom 3, Bedroom 4, Kitchen, Office
Basement Unfinished
Main Level Bedrooms 3
Interior
Interior Features Ceiling Fan(s), Crown Moldings, Dining Area, Floor Plan - Traditional, Kitchen - Island, Recessed Lighting, Soaking Tub, Stall Shower, Store/Office, Tub Shower, Window Treatments, Wood Floors, Wood Stove
Hot Water Propane
Heating Radiator, Heat Pump - Oil BackUp
Cooling Ductless/Mini-Split, Ceiling Fan(s)
Fireplaces Number 1
Fireplaces Type Wood, Free Standing
Equipment Built-In Range, Built-In Microwave, Dishwasher, Dryer, Extra Refrigerator/Freezer, Oven - Self Cleaning, Oven/Range - Gas, Refrigerator, Stainless Steel Appliances, Washer, Water Heater
Fireplace Y
Window Features Bay/Bow,Screens,Transom
Appliance Built-In Range, Built-In Microwave, Dishwasher, Dryer, Extra Refrigerator/Freezer, Oven - Self Cleaning, Oven/Range - Gas, Refrigerator, Stainless Steel Appliances, Washer, Water Heater
Heat Source Oil, Electric
Laundry Basement
Exterior
Exterior Feature Patio(s), Porch(es)
Parking Features Garage - Rear Entry
Garage Spaces 1.0
Water Access N
View River
Accessibility None
Porch Patio(s), Porch(es)
Total Parking Spaces 1
Garage Y
Building
Story 2
Foundation Stone
Sewer On Site Septic
Water Well
Architectural Style Craftsman
Level or Stories 2
Additional Building Above Grade, Below Grade
New Construction N
Schools
School District Hopewell Valley Regional Schools
Others
Senior Community No
Tax ID 06-00109-00007
Ownership Fee Simple
SqFt Source Assessor
Acceptable Financing Cash, Conventional
Listing Terms Cash, Conventional
Financing Cash,Conventional
Special Listing Condition Standard
Read Less
Want to know what your home might be worth? Contact us for a FREE valuation!

Our team is ready to help you sell your home for the highest possible price ASAP

Bought with Amy Patterson • RE/MAX Properties - Newtown

GET MORE INFORMATION





