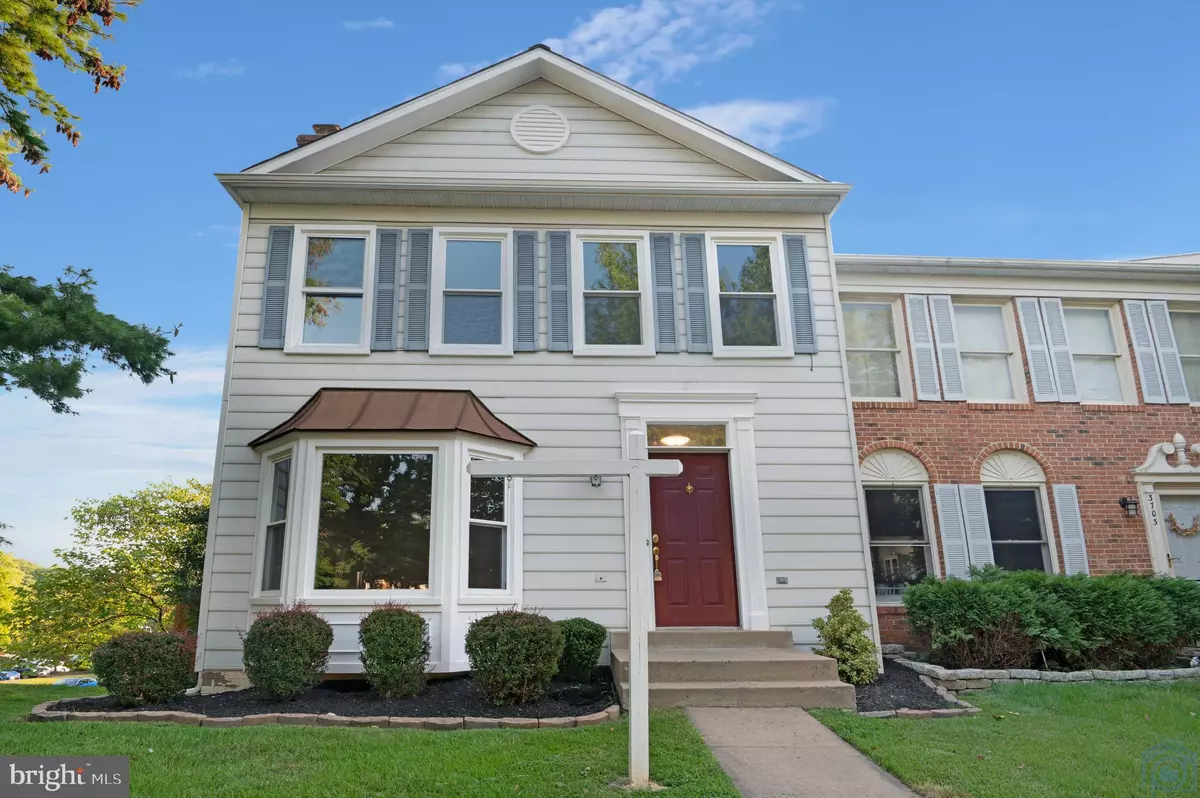$440,000
$439,900
For more information regarding the value of a property, please contact us for a free consultation.
3701 OTTAWA CT Woodbridge, VA 22192
3 Beds
3 Baths
2,108 SqFt
Key Details
Sold Price $440,000
Property Type Townhouse
Sub Type End of Row/Townhouse
Listing Status Sold
Purchase Type For Sale
Square Footage 2,108 sqft
Price per Sqft $208
Subdivision Old Bridge Estates
MLS Listing ID VAPW2036208
Sold Date 09/12/22
Style Colonial
Bedrooms 3
Full Baths 2
Half Baths 1
HOA Fees $89/qua
HOA Y/N Y
Abv Grd Liv Area 1,450
Originating Board BRIGHT
Year Built 1987
Annual Tax Amount $4,275
Tax Year 2022
Lot Size 2,718 Sqft
Acres 0.06
Property Description
STUNNING COMPLETE REMODEL!!! 3 BED 2 & 1/2 BATH END UNIT TOWNHOME IN HEART OF OLD BRIDGE ESTATES IN SOUGHT AFTER LAKE RIDGE!!! Features: NEW carpet, NEW custom paints throughout, NEW Quartz Counter Tops in Remodeled kitchen with NEW Stainless-Steel Appliances, ALL NEW Flooring throughout (Custom LVP & Upgraded Custom Carpet), NEW Custom Primary Bath, Hall Bath & 1/2 Bath with Marble Counter Tops & Ceramics!! WOW!! Marble faced fireplace in Living Room, Newer Siding & Roof & Gutters & Skylights 2018, Privacy Fence 2018, Vinyl Repalcement Windows 2016, Newer HVAC, & HWH. Spacious rooms, skylights, bay windows, w/o lower level from large rec area w/lots of windows to custom paver patio as well as w/o to Deck from Dining Room Kitchen area. Spacious storage room with laundry/work area for tool shop. Directly across St from Community Pool, Tennis Courts, Fountain Lake. 5 min's from all major shopping/transportation and close by Commuter Lots to DC and VRE. THIS WILL NOT LAST AND PRICED TO SELL!!!
Location
State VA
County Prince William
Zoning R6
Rooms
Other Rooms Living Room, Dining Room, Primary Bedroom, Bedroom 2, Bedroom 3, Kitchen, Family Room, Foyer, Breakfast Room, Other
Basement Full
Interior
Interior Features Attic, Breakfast Area, Kitchen - Island, Chair Railings, Crown Moldings, Primary Bath(s), Floor Plan - Open, Walk-in Closet(s), Tub Shower, Skylight(s), Recessed Lighting, Kitchen - Table Space, Formal/Separate Dining Room, Family Room Off Kitchen, Ceiling Fan(s), Carpet
Hot Water Natural Gas
Heating Forced Air
Cooling Ceiling Fan(s), Central A/C
Flooring Carpet, Ceramic Tile, Luxury Vinyl Plank
Fireplaces Number 1
Fireplaces Type Mantel(s), Screen
Equipment Dishwasher, Disposal, Dryer, Exhaust Fan, Icemaker, Microwave, Oven/Range - Gas, Refrigerator, Washer
Fireplace Y
Window Features Bay/Bow,Double Pane,Screens,Skylights
Appliance Dishwasher, Disposal, Dryer, Exhaust Fan, Icemaker, Microwave, Oven/Range - Gas, Refrigerator, Washer
Heat Source Natural Gas
Laundry Dryer In Unit, Washer In Unit, Lower Floor
Exterior
Exterior Feature Deck(s), Patio(s)
Parking On Site 2
Fence Rear
Utilities Available Cable TV Available, Under Ground
Amenities Available Basketball Courts, Bike Trail, Common Grounds, Community Center, Jog/Walk Path, Pool - Outdoor, Tennis Courts, Tot Lots/Playground
Water Access N
Roof Type Asphalt
Street Surface Black Top
Accessibility None
Porch Deck(s), Patio(s)
Garage N
Building
Lot Description Backs to Trees, Backs - Open Common Area, Corner, Cul-de-sac, Landscaping, Premium, No Thru Street
Story 3
Foundation Block
Sewer Public Sewer
Water Public
Architectural Style Colonial
Level or Stories 3
Additional Building Above Grade, Below Grade
Structure Type 9'+ Ceilings,Dry Wall
New Construction N
Schools
School District Prince William County Public Schools
Others
HOA Fee Include Common Area Maintenance,Management,Pool(s),Recreation Facility,Reserve Funds,Road Maintenance,Snow Removal,Trash
Senior Community No
Tax ID 8193-90-4894
Ownership Fee Simple
SqFt Source Assessor
Acceptable Financing Cash, Conventional, FHA, VA
Listing Terms Cash, Conventional, FHA, VA
Financing Cash,Conventional,FHA,VA
Special Listing Condition Standard
Read Less
Want to know what your home might be worth? Contact us for a FREE valuation!

Our team is ready to help you sell your home for the highest possible price ASAP

Bought with Zee AlMaliky • Keller Williams Capital Properties

GET MORE INFORMATION





