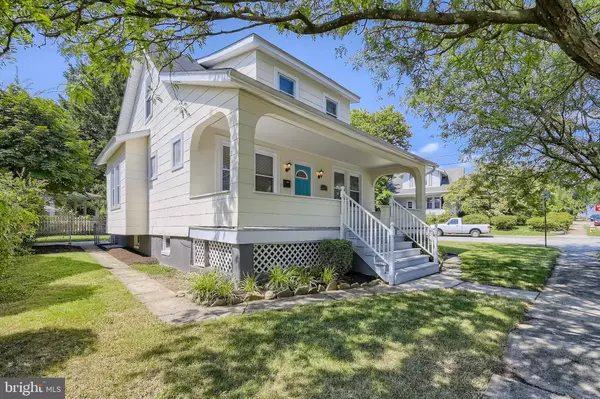$285,000
$274,900
3.7%For more information regarding the value of a property, please contact us for a free consultation.
2601 SOUTHERN AVE Baltimore, MD 21214
4 Beds
3 Baths
1,977 SqFt
Key Details
Sold Price $285,000
Property Type Single Family Home
Sub Type Detached
Listing Status Sold
Purchase Type For Sale
Square Footage 1,977 sqft
Price per Sqft $144
Subdivision Lauraville Historic District
MLS Listing ID MDBA2055604
Sold Date 09/08/22
Style Cape Cod
Bedrooms 4
Full Baths 3
HOA Y/N N
Abv Grd Liv Area 1,377
Originating Board BRIGHT
Year Built 1930
Annual Tax Amount $4,847
Tax Year 2021
Lot Size 5,220 Sqft
Acres 0.12
Property Description
Beautifully updated 4BR/3BA Craftsman style home located on a tree lined street in Lauraville. Situated on a corner lot, this home boasts a ton of original character beginning with the covered front porch, wide entry steps and a beadboard ceiling. Step through the front door into an amazing open concept main floor screaming with an abundance of natural light and luxury vinyl flooring. The broad moldings around windows, doors and floors keeps with a true craftsman style. The spacious living room showcases two original stained-glass windows and an open view of the entire main living spaces including a large dining room. The newly updated kitchen features craftsman cabinets finished with crown molding, two pantries, stainless steel appliances, granite countertops with a contrasting backsplash, and a stainless sink under a window. The main floor offers two bedrooms, one sizable to accommodate a King bed, and an updated full bath with tile from ceiling to tub. The second floor offers the primary bedroom en-suite with a newly updated full bath. The lower level is finished with additional living space, ideal as a family room with space for an office/play area, a full bath and a laundry room, storage, and a walk-out to Bilko doors and the fenced yard. From the kitchen step outside to an abundance of green space with adult shade trees, a patio and a large side yard. This home is move-in ready with a freshly painted interior, newer windows, new carpet, alarm system, and much more. Imagine all this and in close proximity to shopping, restaurants, and commuter routes.
Location
State MD
County Baltimore City
Zoning R-3
Rooms
Other Rooms Living Room, Dining Room, Primary Bedroom, Bedroom 2, Bedroom 3, Bedroom 4, Kitchen, Game Room, Utility Room
Basement Other, Connecting Stairway, Daylight, Partial, Outside Entrance
Main Level Bedrooms 2
Interior
Interior Features Kitchen - Gourmet, Combination Dining/Living, Primary Bath(s), Entry Level Bedroom, Upgraded Countertops, Wood Floors, Built-Ins, Floor Plan - Open
Hot Water Electric
Heating Forced Air
Cooling Central A/C
Equipment Dishwasher, Icemaker, Microwave, Oven/Range - Gas, Refrigerator, Water Dispenser
Fireplace N
Window Features Screens
Appliance Dishwasher, Icemaker, Microwave, Oven/Range - Gas, Refrigerator, Water Dispenser
Heat Source Natural Gas
Exterior
Exterior Feature Porch(es)
Fence Rear
Water Access N
Roof Type Unknown
Accessibility None
Porch Porch(es)
Garage N
Building
Lot Description Corner, Landscaping
Story 3
Foundation Slab
Sewer Public Sewer
Water Public
Architectural Style Cape Cod
Level or Stories 3
Additional Building Above Grade, Below Grade
Structure Type Dry Wall
New Construction N
Schools
School District Baltimore City Public Schools
Others
Senior Community No
Tax ID 0327265356 005
Ownership Ground Rent
SqFt Source Assessor
Security Features Electric Alarm,Motion Detectors
Acceptable Financing Cash, Conventional, FHA, VA, Other
Listing Terms Cash, Conventional, FHA, VA, Other
Financing Cash,Conventional,FHA,VA,Other
Special Listing Condition Standard
Read Less
Want to know what your home might be worth? Contact us for a FREE valuation!

Our team is ready to help you sell your home for the highest possible price ASAP

Bought with Rhonda Graves-Snowden • Realty ONE Group Excellence

GET MORE INFORMATION





