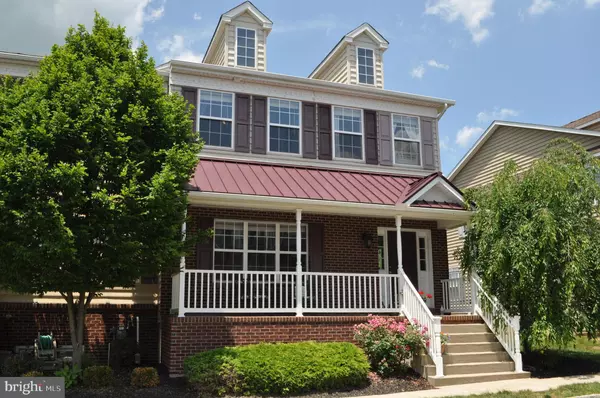$319,000
$299,990
6.3%For more information regarding the value of a property, please contact us for a free consultation.
2136 DANVILLE DR Pennsburg, PA 18073
3 Beds
3 Baths
2,063 SqFt
Key Details
Sold Price $319,000
Property Type Townhouse
Sub Type End of Row/Townhouse
Listing Status Sold
Purchase Type For Sale
Square Footage 2,063 sqft
Price per Sqft $154
Subdivision Northgate
MLS Listing ID PAMC2043124
Sold Date 09/01/22
Style Colonial
Bedrooms 3
Full Baths 2
Half Baths 1
HOA Fees $103/mo
HOA Y/N Y
Abv Grd Liv Area 2,063
Originating Board BRIGHT
Year Built 2013
Annual Tax Amount $3,984
Tax Year 2021
Lot Size 1,176 Sqft
Acres 0.03
Lot Dimensions 0.00 x 0.00
Property Description
Welcome to 2136 Danville Drive in the beautiful Northgate community and highly sought after Upper Perkiomen School District. As you enter through the front door, you will quickly recognize that this home has been cared for by its original owners. You will enjoy the foyer's natural lighting and beautiful hardwood floors. You will next enter the dining room, with its glistening hardwood floors, natural lighting, and a half wall that separates it from the kitchen. As you enter the open kitchen, you will enjoy its 42" maple cabinets, plenty of counter space, and the hardwood flooring. The family room is engulfed in natural light with its French doors and the continuation of the beautiful hardwood floors. The fireplace will keep you warm and set the mood during quiet evenings when the weather is too cool to relax on the deck. The main level is completed by a powder room. After climbing a beautiful staircase with its landing, you will be greeted by a spacious hallway on the upper level. The master bedroom offers enough space for the king size bed that you have always wanted and a large walk-in closet. It also offers a sitting area for when you need a quiet moment to relax. The master bathroom is the perfect spot to get away and relax in the soaking tub and also has a separate shower. The upper level is rounded out by two more bedrooms, another full bathroom, and the conveniently placed laundry room, with its included washer and dryer. The lower level is the perfect place to play and also offers plenty of storage. Finally, the attached garage will allow you to keep both you and your car out of the elements. The refrigerator, (new washer) washer and dryer, range, dishwasher, and microwave oven are included in "as is" condition. Please come see this beautiful home today. You will be happy that you did.
Location
State PA
County Montgomery
Area Upper Hanover Twp (10657)
Zoning R-1
Direction East
Rooms
Other Rooms Dining Room, Primary Bedroom, Bedroom 2, Bedroom 3, Kitchen, Family Room, Laundry, Bathroom 2, Primary Bathroom, Half Bath
Basement Poured Concrete
Interior
Interior Features Carpet, Dining Area, Primary Bath(s), Recessed Lighting, Soaking Tub, Sprinkler System, Tub Shower, Walk-in Closet(s), Wood Floors
Hot Water Propane
Heating Forced Air
Cooling Central A/C
Flooring Hardwood
Fireplaces Number 1
Equipment Built-In Microwave, Dishwasher, Disposal, Dryer, Oven - Self Cleaning, Oven/Range - Gas, Refrigerator, Washer, Water Heater
Appliance Built-In Microwave, Dishwasher, Disposal, Dryer, Oven - Self Cleaning, Oven/Range - Gas, Refrigerator, Washer, Water Heater
Heat Source Propane - Owned
Exterior
Parking Features Garage - Rear Entry, Garage Door Opener
Garage Spaces 3.0
Utilities Available Propane
Amenities Available Basketball Courts, Bike Trail, Common Grounds, Jog/Walk Path, Tot Lots/Playground
Water Access N
View Trees/Woods
Accessibility None
Attached Garage 1
Total Parking Spaces 3
Garage Y
Building
Story 2
Foundation Concrete Perimeter
Sewer Public Sewer
Water Public
Architectural Style Colonial
Level or Stories 2
Additional Building Above Grade, Below Grade
New Construction N
Schools
Elementary Schools Marlborough
Middle Schools Upper Perkiomen
High Schools Upper Perkiomen
School District Upper Perkiomen
Others
HOA Fee Include Common Area Maintenance,Lawn Maintenance,Snow Removal,Trash
Senior Community No
Tax ID 57-00-02668-763
Ownership Fee Simple
SqFt Source Assessor
Acceptable Financing Cash, Conventional, FHA, USDA, VA
Listing Terms Cash, Conventional, FHA, USDA, VA
Financing Cash,Conventional,FHA,USDA,VA
Special Listing Condition Standard
Read Less
Want to know what your home might be worth? Contact us for a FREE valuation!

Our team is ready to help you sell your home for the highest possible price ASAP

Bought with Linda G Allebach • Long & Foster Real Estate, Inc.

GET MORE INFORMATION





