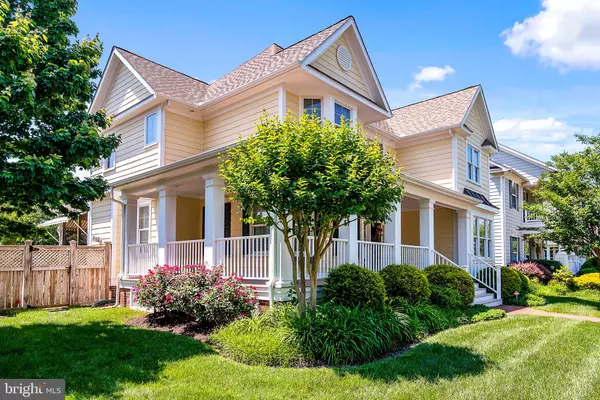$801,000
$779,900
2.7%For more information regarding the value of a property, please contact us for a free consultation.
8010 EASTON VILLAGE DR Easton, MD 21601
3 Beds
3 Baths
3,153 SqFt
Key Details
Sold Price $801,000
Property Type Single Family Home
Sub Type Detached
Listing Status Sold
Purchase Type For Sale
Square Footage 3,153 sqft
Price per Sqft $254
Subdivision Easton Village
MLS Listing ID MDTA2003226
Sold Date 09/01/22
Style Traditional
Bedrooms 3
Full Baths 2
Half Baths 1
HOA Fees $275/mo
HOA Y/N Y
Abv Grd Liv Area 3,153
Originating Board BRIGHT
Year Built 2010
Annual Tax Amount $5,959
Tax Year 2021
Lot Size 7,357 Sqft
Acres 0.17
Property Description
Pristine custom-built home with private boat slip located in Easton Village, a premier waterfront community on the Eastern Shore of Maryland. Slip #9 is located in the community marina and features a 8,500 lb lift and approximately 4 MLW on the Tred Avon River. The covered front porch welcomes you to the attractive home with beautiful moldings and millwork. Hardwood floors found throughout the main level which includes a chef's kitchen with gas cooking, island, butler's pantry leading to formal dining room and a breakfast nook with French doors leading to the generously sized screened porch with remote controlled awnings. Living room with cozy gas fireplace and plenty of natural light. Primary suite is completed with double walk-in closets, dual vanities, large soaking tub and separate walk-in shower. From the screened porch enjoy the landscaped and private fenced backyard. Attached 2-car garage and abundant storage. Easton Village features a community waterfront clubhouse and pool, marina, Vicker's Park with picnic area and bocce ball, three miles of walking trails and over 50 acres of open space located on the Tred Avon River.
Location
State MD
County Talbot
Zoning PUD
Rooms
Other Rooms Living Room, Dining Room, Primary Bedroom, Bedroom 2, Bedroom 3, Kitchen, Foyer, Breakfast Room, Office, Attic, Primary Bathroom, Screened Porch
Interior
Interior Features Attic, Breakfast Area, Butlers Pantry, Carpet, Ceiling Fan(s), Chair Railings, Crown Moldings, Floor Plan - Traditional, Formal/Separate Dining Room, Kitchen - Island, Kitchen - Eat-In, Primary Bath(s), Recessed Lighting, Soaking Tub, Sprinkler System, Stall Shower, Tub Shower, Upgraded Countertops, Window Treatments, Wood Floors
Hot Water Natural Gas
Heating Forced Air
Cooling Central A/C, Ceiling Fan(s)
Fireplaces Number 1
Fireplaces Type Gas/Propane
Equipment Built-In Microwave, Dishwasher, Dryer, Exhaust Fan, Oven/Range - Gas, Refrigerator, Washer, Water Heater
Fireplace Y
Appliance Built-In Microwave, Dishwasher, Dryer, Exhaust Fan, Oven/Range - Gas, Refrigerator, Washer, Water Heater
Heat Source Natural Gas
Laundry Main Floor
Exterior
Exterior Feature Porch(es), Screened, Wrap Around
Parking Features Garage - Rear Entry, Garage Door Opener
Garage Spaces 4.0
Fence Fully, Privacy
Amenities Available Club House, Common Grounds, Community Center, Jog/Walk Path, Marina/Marina Club, Pool - Outdoor, Water/Lake Privileges
Water Access Y
Water Access Desc Boat - Powered,Canoe/Kayak
Accessibility None
Porch Porch(es), Screened, Wrap Around
Attached Garage 2
Total Parking Spaces 4
Garage Y
Building
Story 2
Foundation Crawl Space
Sewer Public Sewer
Water Public
Architectural Style Traditional
Level or Stories 2
Additional Building Above Grade, Below Grade
New Construction N
Schools
School District Talbot County Public Schools
Others
Senior Community No
Tax ID 2101114581
Ownership Fee Simple
SqFt Source Assessor
Horse Property N
Special Listing Condition Standard
Read Less
Want to know what your home might be worth? Contact us for a FREE valuation!

Our team is ready to help you sell your home for the highest possible price ASAP

Bought with Henry S Hale • Benson & Mangold, LLC

GET MORE INFORMATION





