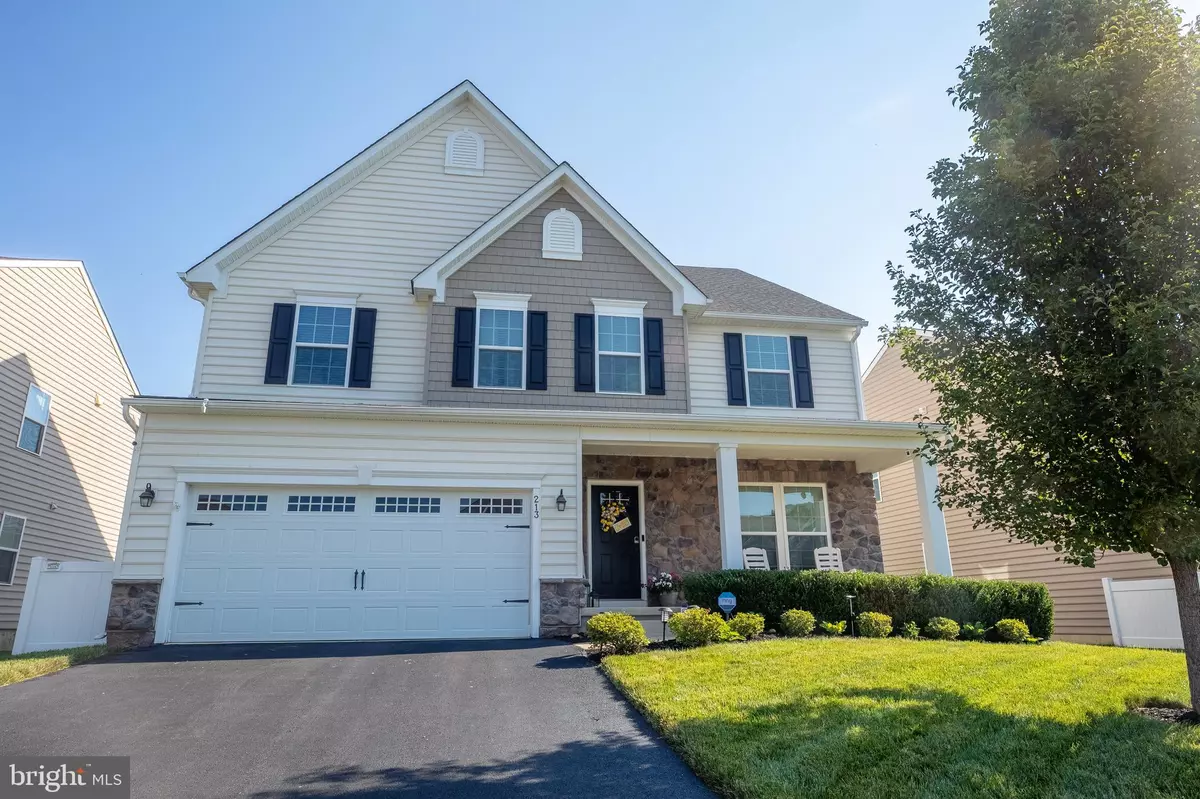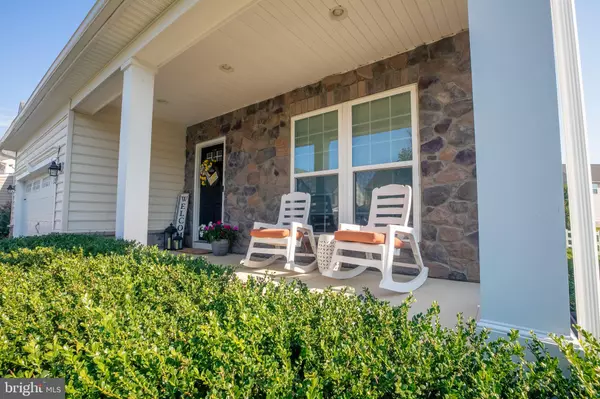$580,000
$599,900
3.3%For more information regarding the value of a property, please contact us for a free consultation.
213 PARKER DR #189 Middletown, DE 19709
4 Beds
3 Baths
4,025 SqFt
Key Details
Sold Price $580,000
Property Type Single Family Home
Sub Type Detached
Listing Status Sold
Purchase Type For Sale
Square Footage 4,025 sqft
Price per Sqft $144
Subdivision Crossland At Canal
MLS Listing ID DENC2027914
Sold Date 08/31/22
Style Colonial
Bedrooms 4
Full Baths 2
Half Baths 1
HOA Fees $61/qua
HOA Y/N Y
Abv Grd Liv Area 4,025
Originating Board BRIGHT
Year Built 2015
Annual Tax Amount $4,004
Tax Year 2021
Lot Size 6,970 Sqft
Acres 0.16
Lot Dimensions 0.00 x 0.00
Property Sub-Type Detached
Property Description
Motivated Sellers! Beautiful 4-bedroom, 2.5 bath Colonial in the Crossland at Canal Community. Move right into this wonderful home, barely 6 years old. Walk right up to your covered front porch and into the front door. When you enter the front door to this lovely home there is a formal living room to your right and then a formal dining room. The first floor has beautiful hardwood throughout with a gas fireplace in the family room off the kitchen. All new kitchen stainless steel appliances were installed less than a month ago. Recessed lighting along with a kitchen island with granite countertops. Sunroom/breakfast area off the kitchen. From the sunroom/breakfast room exit onto your lovely back deck. Proceed to the 2nd floor where you will find a large main suite with a full bath, 3 nice sized bedrooms, 2nd full bath, laundry room and loft. The main bath has a sunken tub for those relaxing evenings along with a stall shower and double sinks. The 2nd full bath has double sinks with a tub/shower combo. Nice loft area to watch TV or play games. The basement if partial finished with a bath rough-in. Don't wait this home will not last long.
Location
State DE
County New Castle
Area South Of The Canal (30907)
Zoning S
Rooms
Basement Daylight, Partial, Connecting Stairway, Full, Improved, Interior Access, Partially Finished, Rough Bath Plumb, Sump Pump
Interior
Interior Features Ceiling Fan(s), Attic, Carpet, Dining Area, Breakfast Area, Family Room Off Kitchen, Floor Plan - Open, Formal/Separate Dining Room, Kitchen - Eat-In, Kitchen - Island, Kitchen - Table Space, Pantry, Primary Bath(s), Recessed Lighting, Store/Office, Upgraded Countertops, Window Treatments, Wood Floors, Soaking Tub, Stall Shower, Tub Shower
Hot Water Natural Gas
Heating Forced Air, Programmable Thermostat
Cooling Central A/C, Programmable Thermostat
Flooring Carpet, Ceramic Tile, Hardwood, Partially Carpeted, Vinyl, Rough-In
Fireplaces Number 1
Fireplaces Type Fireplace - Glass Doors, Gas/Propane
Equipment Built-In Microwave, Built-In Range, Cooktop, Cooktop - Down Draft, Dishwasher, Disposal, Dryer, Dryer - Electric, Dryer - Front Loading, Energy Efficient Appliances, ENERGY STAR Clothes Washer, ENERGY STAR Dishwasher, ENERGY STAR Refrigerator, Exhaust Fan, Icemaker, Microwave, Oven - Double, Oven - Self Cleaning, Oven/Range - Electric, Refrigerator, Stainless Steel Appliances, Stove, Washer, Washer - Front Loading, Water Heater
Fireplace Y
Window Features Double Hung,Energy Efficient
Appliance Built-In Microwave, Built-In Range, Cooktop, Cooktop - Down Draft, Dishwasher, Disposal, Dryer, Dryer - Electric, Dryer - Front Loading, Energy Efficient Appliances, ENERGY STAR Clothes Washer, ENERGY STAR Dishwasher, ENERGY STAR Refrigerator, Exhaust Fan, Icemaker, Microwave, Oven - Double, Oven - Self Cleaning, Oven/Range - Electric, Refrigerator, Stainless Steel Appliances, Stove, Washer, Washer - Front Loading, Water Heater
Heat Source Natural Gas
Laundry Has Laundry, Upper Floor
Exterior
Parking Features Garage - Front Entry, Garage Door Opener, Inside Access
Garage Spaces 2.0
Fence Partially, Vinyl
Water Access N
Roof Type Architectural Shingle,Asphalt
Accessibility None
Attached Garage 2
Total Parking Spaces 2
Garage Y
Building
Story 3
Foundation Concrete Perimeter, Passive Radon Mitigation
Sewer Public Sewer
Water Public
Architectural Style Colonial
Level or Stories 3
Additional Building Above Grade, Below Grade
New Construction N
Schools
School District Colonial
Others
Senior Community No
Tax ID 13-003.40-247
Ownership Fee Simple
SqFt Source Assessor
Acceptable Financing Cash, Conventional, FHA, VA
Listing Terms Cash, Conventional, FHA, VA
Financing Cash,Conventional,FHA,VA
Special Listing Condition Standard
Read Less
Want to know what your home might be worth? Contact us for a FREE valuation!

Our team is ready to help you sell your home for the highest possible price ASAP

Bought with Frank Panunto • Long & Foster Real Estate, Inc.
GET MORE INFORMATION





