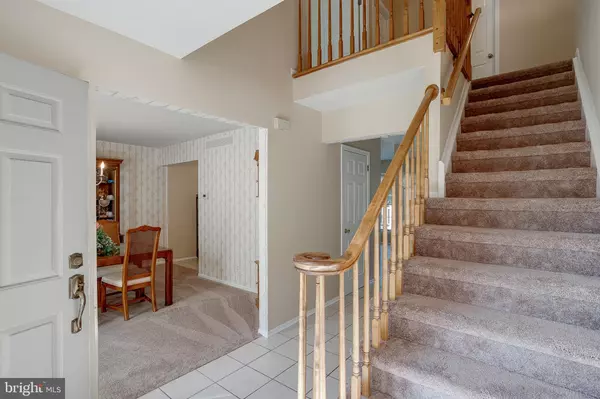$542,500
$555,000
2.3%For more information regarding the value of a property, please contact us for a free consultation.
75 KENSINGTON DR Eastampton, NJ 08060
4 Beds
4 Baths
2,567 SqFt
Key Details
Sold Price $542,500
Property Type Single Family Home
Sub Type Detached
Listing Status Sold
Purchase Type For Sale
Square Footage 2,567 sqft
Price per Sqft $211
Subdivision Carriage Park
MLS Listing ID NJBL2026722
Sold Date 08/26/22
Style Colonial
Bedrooms 4
Full Baths 3
Half Baths 1
HOA Y/N N
Abv Grd Liv Area 2,567
Originating Board BRIGHT
Year Built 1988
Annual Tax Amount $10,012
Tax Year 2021
Lot Dimensions 85.00 x 117.65
Property Description
Welcome Home to 75 Kensington Drive! This four-bedroom, 3.5-bathroom home is located in the Carriage Park subdivision, in Eastampton Township. As you enter the tile foyer, the staircase is flanked by a formal dining room to your left and a formal living room to your right. Down the hall is a half bath. Continuing towards the rear of the home, the fully carpeted family room with gas fireplace leads outside to a large, 42' x20' deck, comprised of composite decking boards, perfect for summer entertaining. Opposite the family room is a large, eat-in kitchen with tile floor and fully equipped with stainless steel appliances, including a French-door refrigerator, dishwasher, gas range and built in microwave. There is an abundance of counter space as well as cabinets and a lighted ceiling fan to keep the air moving! There is a large, walk-in pantry to store all of your groceries and small appliances. The first floor is completed by a full-sized laundry room with newer washer and dryer as well as a laundry tub. As you travel to the fully finished, fully carpeted basement, you will find plenty of space to create an entire living area, complete with electric fireplace. 10' ceilings, an "office space", a large living room with fireplace, a full bathroom and plenty of storage round out the basement. The home offers new carpet throughout. Moving to the second floor, you will find a master bedroom plus three large bedrooms with plenty of closet space. The Master Suite is complete with an oversized, en-suite bathroom, accessed by double doors. A double vanity, a stall shower plus a soaking tub and tiled floor make this the bathroom of your dreams. Down the hall is an additional full bath with tub/shower combo and a single vanity. Make your appointment to see this beautiful home today!
Location
State NJ
County Burlington
Area Eastampton Twp (20311)
Zoning RES
Rooms
Other Rooms Living Room, Dining Room, Primary Bedroom, Bedroom 2, Bedroom 3, Bedroom 4, Kitchen, Family Room, Basement, Office, Primary Bathroom, Full Bath
Basement Partially Finished
Interior
Hot Water Natural Gas
Heating Forced Air
Cooling Central A/C
Flooring Carpet, Ceramic Tile
Fireplaces Number 2
Equipment Built-In Microwave, Built-In Range, Dishwasher, Refrigerator, Disposal, Dryer, Washer
Fireplace Y
Appliance Built-In Microwave, Built-In Range, Dishwasher, Refrigerator, Disposal, Dryer, Washer
Heat Source Natural Gas
Exterior
Exterior Feature Deck(s)
Parking Features Garage - Front Entry
Garage Spaces 4.0
Utilities Available Cable TV Available, Electric Available, Natural Gas Available, Phone Available, Sewer Available, Water Available
Water Access N
Roof Type Architectural Shingle
Accessibility None
Porch Deck(s)
Attached Garage 2
Total Parking Spaces 4
Garage Y
Building
Story 2
Foundation Block
Sewer Public Sewer
Water Public
Architectural Style Colonial
Level or Stories 2
Additional Building Above Grade, Below Grade
Structure Type Dry Wall
New Construction N
Schools
School District Rancocas Valley Regional Schools
Others
Senior Community No
Tax ID 11-00902-00039
Ownership Fee Simple
SqFt Source Assessor
Special Listing Condition Standard
Read Less
Want to know what your home might be worth? Contact us for a FREE valuation!

Our team is ready to help you sell your home for the highest possible price ASAP

Bought with Alessandro Falcao • Keller Williams Park Views

GET MORE INFORMATION





