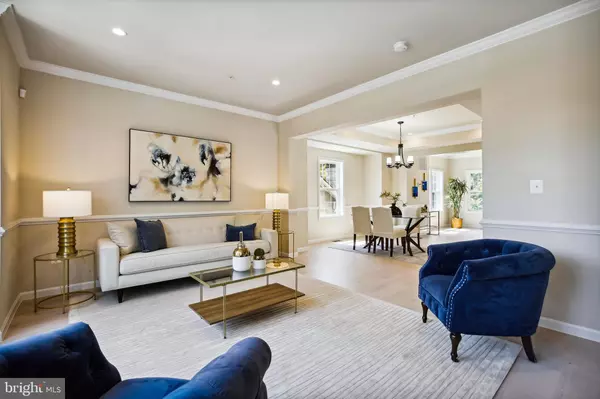$610,000
$627,000
2.7%For more information regarding the value of a property, please contact us for a free consultation.
1610 EASTERN AVE NE Washington, DC 20019
4 Beds
4 Baths
2,400 SqFt
Key Details
Sold Price $610,000
Property Type Single Family Home
Sub Type Detached
Listing Status Sold
Purchase Type For Sale
Square Footage 2,400 sqft
Price per Sqft $254
Subdivision Lily Ponds
MLS Listing ID DCDC2061858
Sold Date 08/24/22
Style Contemporary
Bedrooms 4
Full Baths 3
Half Baths 1
HOA Y/N N
Abv Grd Liv Area 2,400
Originating Board BRIGHT
Year Built 2022
Annual Tax Amount $4,300
Tax Year 2022
Lot Size 4,847 Sqft
Acres 0.11
Property Description
Welcome to this stunning brand new home in Deanwood/Lily Ponds ...a community on the rise with lots of development taking place offers affordable luxury homes. Close to Orange Line metro station. This home sits on a lovely lot with a nice fenced back yard w/ 2 Car Parking. An iron fence with a gate in the front and a fully fenced private backyard has a wooden fence. The main entrance opens onto a gracious foyer with access to bedroom #4, full bath #3 plus a Large Family Room. Door that leads you to the fully enclosed backyard. The second floor welcomes you to an open and contemporary floor plan. Spacious living room looks over to the front yard. Dining area separates the kitchen and the living room. A fabulous all white European style kitchen with an island and pendant lights has all white designer cabinets and white Quartz counter-tops. Recessed lighting throughout. A large pantry and a powder room completes this level. The upper level has two bedrooms and a hall bathroom. A large owners en-suite bedroom with a luxurious bathroom. & Walk-in Closet. This is the one you have been looking for.... Open Sunday, 8/14, 1-3
Orange Line Metro - Deanwood - 7 Min walk.
Location
State DC
County Washington
Zoning R1
Direction Northeast
Rooms
Other Rooms Living Room, Dining Room, Primary Bedroom, Bedroom 2, Bedroom 3, Bedroom 4, Kitchen, Family Room, Foyer, Breakfast Room, Laundry, Bathroom 2, Bathroom 3, Primary Bathroom, Half Bath
Main Level Bedrooms 1
Interior
Interior Features Breakfast Area, Carpet, Kitchen - Eat-In, Kitchen - Gourmet, Walk-in Closet(s), Tub Shower, Upgraded Countertops, Wood Floors
Hot Water Electric
Cooling Central A/C, Heat Pump(s)
Flooring Hardwood
Equipment Built-In Microwave, Dryer - Electric, Disposal, Dishwasher, Refrigerator, Oven/Range - Electric, Stainless Steel Appliances, Washer, Water Heater
Furnishings No
Fireplace N
Window Features Double Hung
Appliance Built-In Microwave, Dryer - Electric, Disposal, Dishwasher, Refrigerator, Oven/Range - Electric, Stainless Steel Appliances, Washer, Water Heater
Heat Source Electric
Laundry Washer In Unit, Dryer In Unit, Has Laundry
Exterior
Garage Spaces 2.0
Fence Rear
Water Access N
Roof Type Architectural Shingle
Accessibility None
Total Parking Spaces 2
Garage N
Building
Story 3
Foundation Crawl Space
Sewer Public Sewer
Water Public
Architectural Style Contemporary
Level or Stories 3
Additional Building Above Grade, Below Grade
New Construction Y
Schools
Elementary Schools Houston
Middle Schools Kelly Miller
High Schools Woodson H.D. Senior
School District District Of Columbia Public Schools
Others
Senior Community No
Tax ID 5167//0036
Ownership Fee Simple
SqFt Source Assessor
Security Features Electric Alarm
Horse Property N
Special Listing Condition Standard
Read Less
Want to know what your home might be worth? Contact us for a FREE valuation!

Our team is ready to help you sell your home for the highest possible price ASAP

Bought with Tedla A Mengesha • Samson Properties

GET MORE INFORMATION





