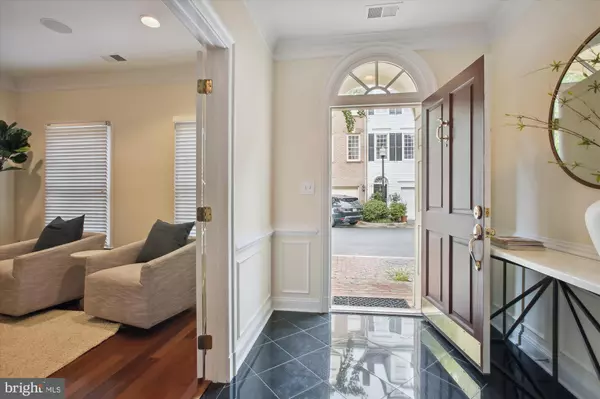$1,550,000
$1,495,000
3.7%For more information regarding the value of a property, please contact us for a free consultation.
39 ALEXANDER ST Alexandria, VA 22314
3 Beds
4 Baths
2,675 SqFt
Key Details
Sold Price $1,550,000
Property Type Townhouse
Sub Type Interior Row/Townhouse
Listing Status Sold
Purchase Type For Sale
Square Footage 2,675 sqft
Price per Sqft $579
Subdivision Fords Landing
MLS Listing ID VAAX2015832
Sold Date 08/23/22
Style Colonial
Bedrooms 3
Full Baths 3
Half Baths 1
HOA Fees $267/mo
HOA Y/N Y
Abv Grd Liv Area 2,675
Originating Board BRIGHT
Year Built 1997
Annual Tax Amount $13,633
Tax Year 2022
Lot Size 996 Sqft
Acres 0.02
Property Description
Ideally located Southeast Quadrant townhome found in the coveted waterfront community of Fords Landing. This townhome boasts 3 bedrooms and 3.5 bathrooms with a complimentary floor plan. The residence features gleaming hardwood floors, high ceilings, and custom touches throughout. Walking into the home you are greeted with a bright entryway with black marble tile, gorgeous wainscoting, and a perfectly placed hall closet. The lower-level study features French doors and is the perfect place for a home office. This level also features access to a two-car garage complete with a custom built-in storage system. The main level of the home features a charming kitchen complete with Jenn Air double ovens, gas range, glass front cabinets, and granite countertops. The kitchen includes a charming breakfast area that opens to a wide balcony. Both the living and dining areas feature custom-neutral grass-cloth wallpaper that elevates the space complimenting any dcor style. The living room boasts a stately custom wood-furnished gas fireplace with built-in shelving. Upstairs the master suite has a dramatic vaulted ceiling. Included in the master suite is a walk-in closet and spacious ensuite bathroom featuring double vanities. On the same level is a second bedroom with an ensuite bathroom in addition to a conveniently located laundry area. On the top level, there is a third bedroom, full bathroom, and additional closet storage space. The entire home and garage feature a custom surround sound system, perfect for entertaining guests or evenings alone. This townhome is perfectly located mere steps away from the Potomac River and is adjacent to the Mount Vernon Trail. Enjoy all the amenities that Old Town has to offer with proximity to King Street shopping and dining. Convenient to Whole Foods, Balduccis, Trader Joes, and the Old Town Farmers Market. This location is a commuter's dream with close access to Amazon H2Q, the Pentagon, King Street Metro, and Reagan National Airport.
Location
State VA
County Alexandria City
Zoning W-1
Direction South
Rooms
Other Rooms Living Room, Dining Room, Primary Bedroom, Bedroom 2, Bedroom 3, Kitchen, Family Room, Den, Laundry
Interior
Interior Features Built-Ins, Window Treatments, Primary Bath(s), Wood Floors, Upgraded Countertops, Floor Plan - Traditional, Chair Railings, Crown Moldings, Breakfast Area, Kitchen - Eat-In, Recessed Lighting, Walk-in Closet(s)
Hot Water Natural Gas
Heating Forced Air
Cooling Zoned
Flooring Solid Hardwood, Engineered Wood, Marble, Tile/Brick
Fireplaces Number 1
Fireplaces Type Mantel(s), Gas/Propane
Equipment Cooktop, Dishwasher, Disposal, Dryer, Exhaust Fan, Microwave, Refrigerator, Washer, Oven - Double
Furnishings No
Fireplace Y
Window Features Bay/Bow
Appliance Cooktop, Dishwasher, Disposal, Dryer, Exhaust Fan, Microwave, Refrigerator, Washer, Oven - Double
Heat Source Natural Gas
Laundry Upper Floor, Washer In Unit, Dryer In Unit
Exterior
Exterior Feature Deck(s)
Parking Features Garage Door Opener
Garage Spaces 2.0
Amenities Available Other, Common Grounds
Water Access N
View River
Accessibility None
Porch Deck(s)
Road Frontage City/County
Attached Garage 2
Total Parking Spaces 2
Garage Y
Building
Story 4
Foundation Slab
Sewer Public Sewer
Water Public
Architectural Style Colonial
Level or Stories 4
Additional Building Above Grade, Below Grade
New Construction N
Schools
Elementary Schools Lyles-Crouch
Middle Schools George Washington
High Schools Alexandria City
School District Alexandria City Public Schools
Others
Pets Allowed Y
HOA Fee Include Management,Insurance,Pier/Dock Maintenance,Reserve Funds,Snow Removal
Senior Community No
Tax ID 50651420
Ownership Fee Simple
SqFt Source Assessor
Horse Property N
Special Listing Condition Standard
Pets Allowed No Pet Restrictions
Read Less
Want to know what your home might be worth? Contact us for a FREE valuation!

Our team is ready to help you sell your home for the highest possible price ASAP

Bought with Andrew Riguzzi • Compass

GET MORE INFORMATION





