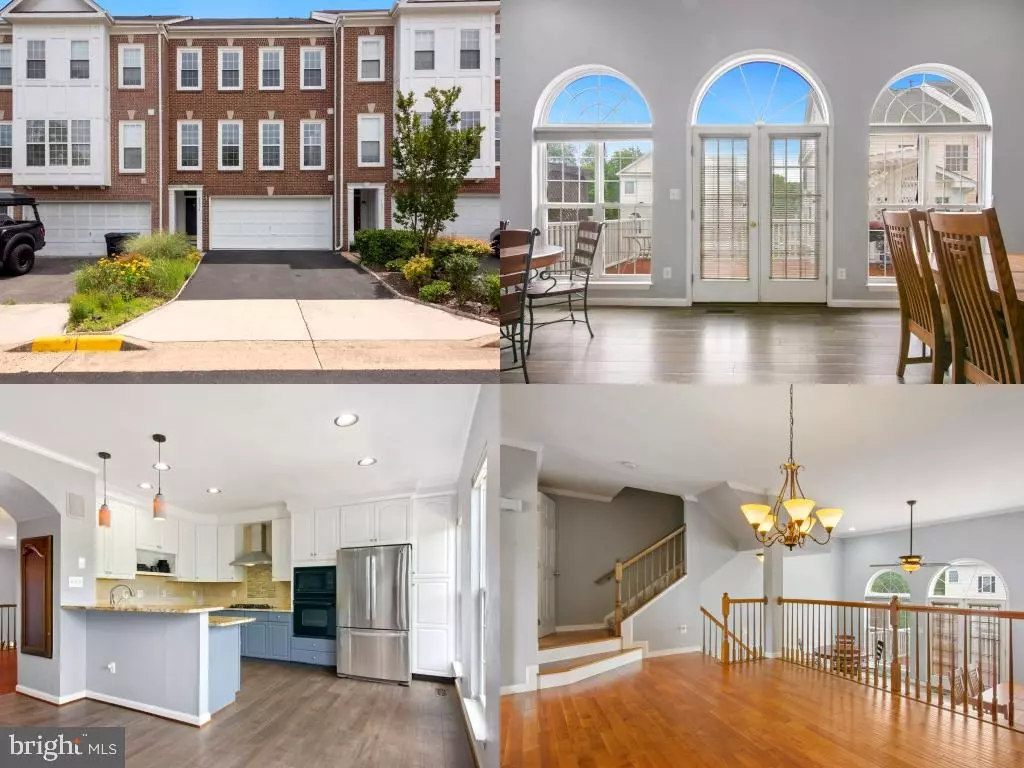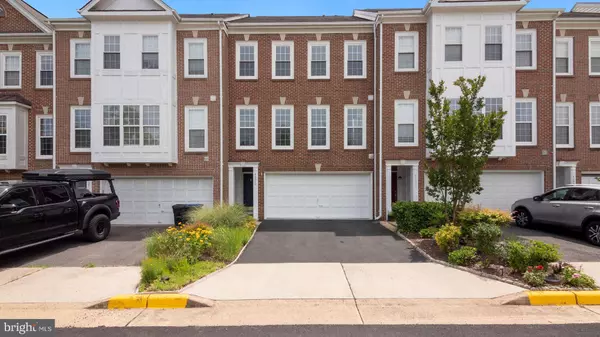$590,000
$600,000
1.7%For more information regarding the value of a property, please contact us for a free consultation.
43513 EVIAN LN Chantilly, VA 20152
3 Beds
4 Baths
2,372 SqFt
Key Details
Sold Price $590,000
Property Type Townhouse
Sub Type Interior Row/Townhouse
Listing Status Sold
Purchase Type For Sale
Square Footage 2,372 sqft
Price per Sqft $248
Subdivision South Riding
MLS Listing ID VALO2031660
Sold Date 08/19/22
Style Colonial
Bedrooms 3
Full Baths 2
Half Baths 2
HOA Fees $96/mo
HOA Y/N Y
Abv Grd Liv Area 2,372
Originating Board BRIGHT
Year Built 1999
Annual Tax Amount $4,716
Tax Year 2022
Lot Size 1,742 Sqft
Acres 0.04
Property Description
Open House 7/9 From 1-3PM! Gorgeous 3 bedroom 2 full bath 2 half bath townhome with 2 car garage located in the heart of South Riding! This home features fresh paint throughout, engineered hardwood in the foyer and main level and pond views from all of the windows on the front of the house! The living room has three large Palladian windows which allow plenty of natural light to flow through the home with access to the deck overlooking the private greenery in the rear of the home! Walk up to the formal dining room and pass through the archway (which features a small built in cleaning storage area) to the gourmet kitchen with granite counter tops w/backsplash, touch on/off sink faucet, cooktop, oversized sink, & custom 42" cabinets that were extended 12" with under cabinet lighting! Upstairs you will find the spacious primary bedroom with walk-in closet & attached primary bath with separate tub & shower, dual vanities! In addition to the primary bedroom there are 2 more bedrooms with new carpets and another full bath! The basement has new carpets in the spacious rec-room and updated powder room with access to the back yard! Enjoy all of the amenities South Riding has to offer which include walking trails, tot lots, basketball court, tennis courts, & fishing piers just to name a few!
Location
State VA
County Loudoun
Zoning PDH4
Direction North
Rooms
Other Rooms Living Room, Dining Room, Primary Bedroom, Bedroom 2, Bedroom 3, Kitchen, Family Room, Breakfast Room, Recreation Room, Primary Bathroom, Full Bath, Half Bath
Basement Fully Finished, Walkout Level, Windows
Interior
Interior Features Dining Area, Floor Plan - Open, Breakfast Area, Carpet, Kitchen - Gourmet, Recessed Lighting, Upgraded Countertops, Walk-in Closet(s), Window Treatments, Wood Floors
Hot Water Natural Gas
Heating Forced Air
Cooling Central A/C
Flooring Engineered Wood, Carpet
Fireplaces Number 1
Fireplaces Type Gas/Propane
Equipment Cooktop, Dishwasher, Disposal, Dryer, Exhaust Fan, Icemaker, Microwave, Oven/Range - Gas, Oven - Wall, Refrigerator, Washer, Stove
Fireplace Y
Window Features Palladian
Appliance Cooktop, Dishwasher, Disposal, Dryer, Exhaust Fan, Icemaker, Microwave, Oven/Range - Gas, Oven - Wall, Refrigerator, Washer, Stove
Heat Source Natural Gas
Laundry Has Laundry
Exterior
Exterior Feature Deck(s)
Parking Features Built In, Garage - Front Entry, Garage Door Opener
Garage Spaces 4.0
Utilities Available Cable TV Available
Amenities Available Jog/Walk Path, Pool - Outdoor, Tot Lots/Playground, Common Grounds, Community Center
Water Access N
View Water
Accessibility None
Porch Deck(s)
Attached Garage 2
Total Parking Spaces 4
Garage Y
Building
Lot Description Backs - Open Common Area
Story 3
Foundation Slab
Sewer Public Sewer
Water Public
Architectural Style Colonial
Level or Stories 3
Additional Building Above Grade, Below Grade
Structure Type 9'+ Ceilings,High
New Construction N
Schools
Elementary Schools Little River
Middle Schools J. Michael Lunsford
High Schools Freedom
School District Loudoun County Public Schools
Others
HOA Fee Include Pool(s),Trash,Water
Senior Community No
Tax ID 129201801000
Ownership Fee Simple
SqFt Source Assessor
Acceptable Financing Cash, Conventional, FHA, VA
Listing Terms Cash, Conventional, FHA, VA
Financing Cash,Conventional,FHA,VA
Special Listing Condition Standard
Read Less
Want to know what your home might be worth? Contact us for a FREE valuation!

Our team is ready to help you sell your home for the highest possible price ASAP

Bought with Madhu Ram KC • Long & Foster Real Estate, Inc.

GET MORE INFORMATION





