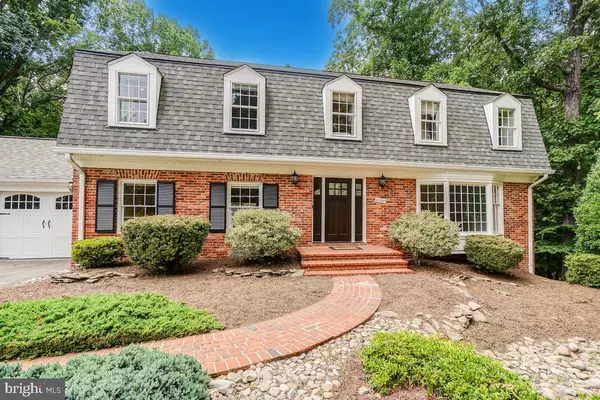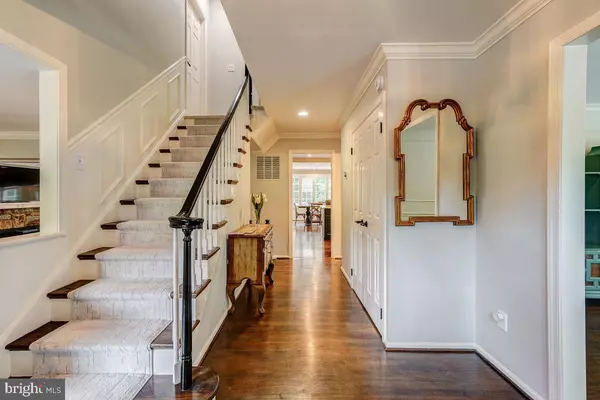$1,500,000
$1,499,000
0.1%For more information regarding the value of a property, please contact us for a free consultation.
8320 SNUG HILL LN Potomac, MD 20854
5 Beds
4 Baths
5,138 SqFt
Key Details
Sold Price $1,500,000
Property Type Single Family Home
Sub Type Detached
Listing Status Sold
Purchase Type For Sale
Square Footage 5,138 sqft
Price per Sqft $291
Subdivision East Gate Of Potomac
MLS Listing ID MDMC2057578
Sold Date 08/17/22
Style Traditional
Bedrooms 5
Full Baths 3
Half Baths 1
HOA Fees $23/ann
HOA Y/N Y
Abv Grd Liv Area 3,634
Originating Board BRIGHT
Year Built 1976
Annual Tax Amount $12,481
Tax Year 2021
Lot Size 0.528 Acres
Acres 0.53
Property Description
Looking for the ticket to the snug life?This expanded and renovated homeis your answer! Situated on a large, flat, private cul-de-sac lot, it features gorgeous primary spaces, 5 bedrooms, 3.5 baths, 2 large bump-outs and a finished lower level. Enhanced with hardwood flooring, recessed lights and a neutral color palette, this outstanding property combines warm comfort with refined elegance. The main level offers a renovated powder room, a spacious formal dining room with a bay window and extensive moldings, a convenient study/den and a remodeled mudroom with cabinets, cubbies, hooks and exits to both the garage and the driveway. The enlarged and remodeled kitchen featuring stainless steel appliances, granite counters, range hood, enormous center island with breakfast bar, expansive eating area, wine fridge, and pantry exits to a breathtaking wrap-around deck. Open to the kitchen, the extended family room and sunroomilluminated by skylights, walls of windows and an additional Palladian window--features a fireplace, built-ins, plantation shutters and French doors to the deck. Upstairs, the fantasy owners suite showcases recessed lights, a gorgeous redone ensuite bath with separate shower, private commode area and 2 vanities. The huge, indescribable walk-in closet must be seen to be believed. Three more bedrooms, each boasting fans with lights and another renovated bath complete this floor. Step down to the fully finished walk-out lower level where space for entertaining, media viewing, exercise or a playroom abound. A bedroom, full bath and ample storage are also found here. Outside, the peaceful, private fenced back yard is enhanced by towering trees and backs to protected wooded areas. Located in one of Potomac's most desired neighborhoods with its community pool, this home has easy access to Potomac's shops and restaurants, Cabin John Village, downtown Bethesda, DC airports and the job centers in Northern Virginia. From its private setting to all of its lovely amenities, this residence elevates the concept of form and function to a remarkable level!
Location
State MD
County Montgomery
Zoning R200
Rooms
Basement Other
Interior
Interior Features Kitchen - Eat-In
Hot Water Natural Gas
Heating Forced Air
Cooling Central A/C
Fireplaces Number 1
Fireplace Y
Heat Source Natural Gas
Exterior
Parking Features Garage - Front Entry
Garage Spaces 2.0
Water Access N
Accessibility None
Attached Garage 2
Total Parking Spaces 2
Garage Y
Building
Story 3
Foundation Other
Sewer Public Sewer
Water Public
Architectural Style Traditional
Level or Stories 3
Additional Building Above Grade, Below Grade
New Construction N
Schools
School District Montgomery County Public Schools
Others
Senior Community No
Tax ID 161000910588
Ownership Fee Simple
SqFt Source Assessor
Special Listing Condition Standard
Read Less
Want to know what your home might be worth? Contact us for a FREE valuation!

Our team is ready to help you sell your home for the highest possible price ASAP

Bought with Jean M Bourne-Pirovic • Long & Foster Real Estate, Inc.

GET MORE INFORMATION





