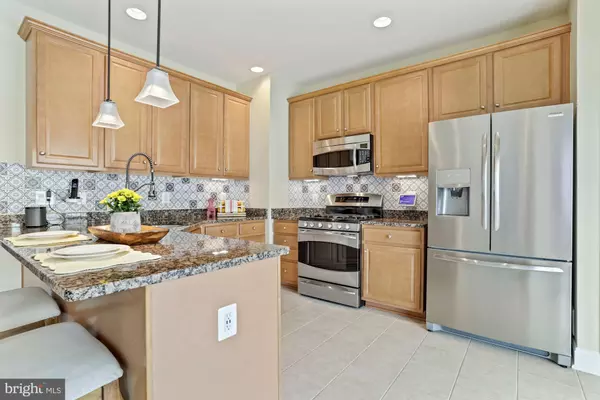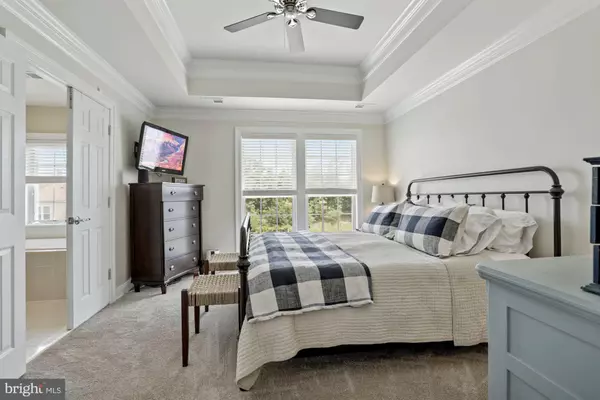$615,000
$600,000
2.5%For more information regarding the value of a property, please contact us for a free consultation.
439 HEARTLEAF TER SE Leesburg, VA 20175
4 Beds
4 Baths
2,240 SqFt
Key Details
Sold Price $615,000
Property Type Townhouse
Sub Type End of Row/Townhouse
Listing Status Sold
Purchase Type For Sale
Square Footage 2,240 sqft
Price per Sqft $274
Subdivision Oaklawn
MLS Listing ID VALO2029622
Sold Date 08/05/22
Style Other,Colonial
Bedrooms 4
Full Baths 2
Half Baths 2
HOA Fees $134/qua
HOA Y/N Y
Abv Grd Liv Area 2,240
Originating Board BRIGHT
Year Built 2010
Annual Tax Amount $5,779
Tax Year 2022
Lot Size 3,049 Sqft
Acres 0.07
Property Description
Privacy and comfort! Superior lot faces open community area, has extended fenced space, and gorgeous patio. You will love the tasteful finishes through-out & beautiful open floor plan with 4 bedrooms, 2 full & 2 half bath home. Upon entry you will be greeted by custom trim accented walls. On your left is the 1st floor bedroom/office, walk in closet, with half bath, plus two storage closets. On the same level is a large family room & separate laundry area leading to the large private patio with access to the 2-car garage. The bright living room/dining room combination is perfect for entertaining and boasts high ceilings, multiple large windows, gorgeous wide plank hand planed hardwood floors, recessed lights, chair rail, crown molding and shadow boxing. The kitchen shines with stainless steel appliances, granite counters, tile backsplash, kitchen island/bar, pantry and cabinetry. The eat-in space and access to the balcony/deck with retractable awning flows well to give you plenty of room for all of your entertaining possibilities. Upstairs you will find a spacious owner's suite with walk-in closet system, ensuite bath with dual sink vanity, soaking tub and separate ceramic tile shower & 2 additional bedrooms along with full hall bathroom. Fantastic location close to historic downtown Leesburg, major commuter routes (Rt. 7 & Rt 267), shopping, W&OD Trail. The Oaklawn community amenities include pool, basketball court, tennis court and tot lots. Don't forget to notice the ample parking for your guests too! Smart (5 zone) in ground irrigation system throughout w/pre-wiring for any landscape lighting, LG Smart Wash Tower System (2022), Bosch 500 Series Dishwasher (2022), Frigidaire 26.8 cu. ft. French Door Refrigerator (2018), AprilAire 600 whole-home humidifier (2017), Roof CertainTeed Designer Series -> 2018 w/10yr workman, 15yr 130 + wind protection. Check out the 3D Matterport Tour!
Location
State VA
County Loudoun
Zoning RESIDENTIAL
Rooms
Other Rooms Living Room, Dining Room, Primary Bedroom, Bedroom 2, Bedroom 3, Bedroom 4, Kitchen, Den, Foyer, Breakfast Room, Laundry
Interior
Interior Features Attic, Breakfast Area, Ceiling Fan(s), Chair Railings, Combination Dining/Living, Crown Moldings, Dining Area, Kitchen - Eat-In, Kitchen - Gourmet, Pantry, Recessed Lighting, Upgraded Countertops, Walk-in Closet(s), Window Treatments, Wainscotting, Entry Level Bedroom
Hot Water Natural Gas
Heating Forced Air
Cooling Central A/C, Ceiling Fan(s)
Flooring Hardwood, Ceramic Tile, Carpet
Equipment Built-In Microwave, Dishwasher, Disposal, Refrigerator, Icemaker, Humidifier, Oven/Range - Gas, Washer, Dryer
Window Features Low-E
Appliance Built-In Microwave, Dishwasher, Disposal, Refrigerator, Icemaker, Humidifier, Oven/Range - Gas, Washer, Dryer
Heat Source Natural Gas
Laundry Lower Floor
Exterior
Exterior Feature Deck(s), Patio(s)
Parking Features Garage - Rear Entry, Additional Storage Area, Garage Door Opener
Garage Spaces 2.0
Amenities Available Basketball Courts, Common Grounds, Pool - Outdoor, Tennis Courts, Tot Lots/Playground
Water Access N
View Trees/Woods, Garden/Lawn, Other
Roof Type Shingle
Accessibility None
Porch Deck(s), Patio(s)
Total Parking Spaces 2
Garage Y
Building
Lot Description Corner, SideYard(s), Front Yard, Landscaping, Level, Rear Yard
Story 3
Foundation Slab
Sewer Public Sewer
Water Public
Architectural Style Other, Colonial
Level or Stories 3
Additional Building Above Grade, Below Grade
Structure Type 9'+ Ceilings,Tray Ceilings
New Construction N
Schools
Elementary Schools Frederick Douglass
Middle Schools J. L. Simpson
High Schools Loudoun County
School District Loudoun County Public Schools
Others
HOA Fee Include Snow Removal,Trash
Senior Community No
Tax ID 190252378000
Ownership Fee Simple
SqFt Source Assessor
Special Listing Condition Standard
Read Less
Want to know what your home might be worth? Contact us for a FREE valuation!

Our team is ready to help you sell your home for the highest possible price ASAP

Bought with Victoria J Girdis • Keller Williams Realty

GET MORE INFORMATION





