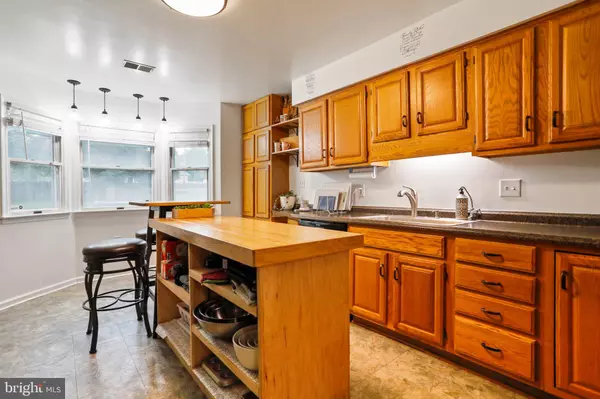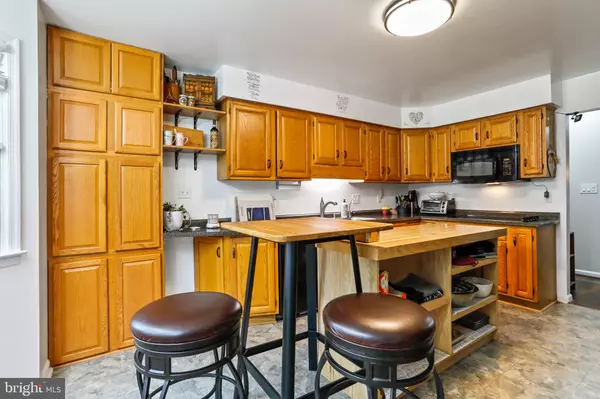$289,000
$289,000
For more information regarding the value of a property, please contact us for a free consultation.
286 PICKETT AVE Inwood, WV 25428
4 Beds
2 Baths
2,096 SqFt
Key Details
Sold Price $289,000
Property Type Single Family Home
Sub Type Detached
Listing Status Sold
Purchase Type For Sale
Square Footage 2,096 sqft
Price per Sqft $137
Subdivision Inwood East
MLS Listing ID WVBE2010776
Sold Date 08/05/22
Style Split Level
Bedrooms 4
Full Baths 2
HOA Y/N N
Abv Grd Liv Area 2,096
Originating Board BRIGHT
Year Built 1989
Annual Tax Amount $1,067
Tax Year 2014
Lot Size 0.570 Acres
Acres 0.57
Property Description
Multiple Offers, please submit highest and best by 10am, June 24, 2022
Looking for a nice home in South Berkeley with no HOA, then look no further! This home offers 4 BR's, 2 full baths, 2 car attached garage, 1 car detached garage. beautiful landscaping, A fully private fenced back yard with lots of shade trees. Lots of cabinet space in the kitchen, with a double wall oven and a cooktop. Offers a seperate dining room, One bedroom on the main level, laundry room is on the main level too.
French doors off the living room that lead to the back yard and a cute little patio area.
Hot water heater and Heat pump (HVAC unit) is approx. 5 years old.
Dont miss out on this lovely home in the heart of Inwood WV. Make your appt. today!
House is in good condition, seller "selling as is"
The sale is contingent upon the seller finding a home of choice that will result in a full settlement. Seller may possibly need a seller rent back for a couple of weeks.
Location
State WV
County Berkeley
Zoning RES
Rooms
Other Rooms Dining Room, Primary Bedroom, Bedroom 3, Bedroom 4, Kitchen, Family Room, Foyer, Bedroom 1
Main Level Bedrooms 1
Interior
Interior Features Combination Kitchen/Dining, Entry Level Bedroom, Floor Plan - Traditional
Hot Water Electric
Heating Heat Pump(s)
Cooling Heat Pump(s)
Equipment Dryer, Washer, Dishwasher, Microwave, Refrigerator, Water Heater, Cooktop, Oven - Double, Oven - Wall
Fireplace N
Appliance Dryer, Washer, Dishwasher, Microwave, Refrigerator, Water Heater, Cooktop, Oven - Double, Oven - Wall
Heat Source Electric
Laundry Main Floor
Exterior
Exterior Feature Porch(es)
Parking Features Garage - Front Entry, Garage Door Opener, Inside Access
Garage Spaces 3.0
Fence Privacy, Wood
Utilities Available Cable TV Available
Water Access N
Roof Type Shingle
Accessibility None
Porch Porch(es)
Attached Garage 2
Total Parking Spaces 3
Garage Y
Building
Lot Description Cleared, Front Yard, Level, Rear Yard, Unrestricted
Story 2
Foundation Block
Sewer Public Sewer
Water Public
Architectural Style Split Level
Level or Stories 2
Additional Building Above Grade
New Construction N
Schools
High Schools Musselman
School District Berkeley County Schools
Others
Senior Community No
Tax ID 07 6L021200000000
Ownership Fee Simple
SqFt Source Estimated
Security Features Monitored
Horse Property N
Special Listing Condition Standard
Read Less
Want to know what your home might be worth? Contact us for a FREE valuation!

Our team is ready to help you sell your home for the highest possible price ASAP

Bought with Andrew R Fultz • Realty FC, LLC
GET MORE INFORMATION





