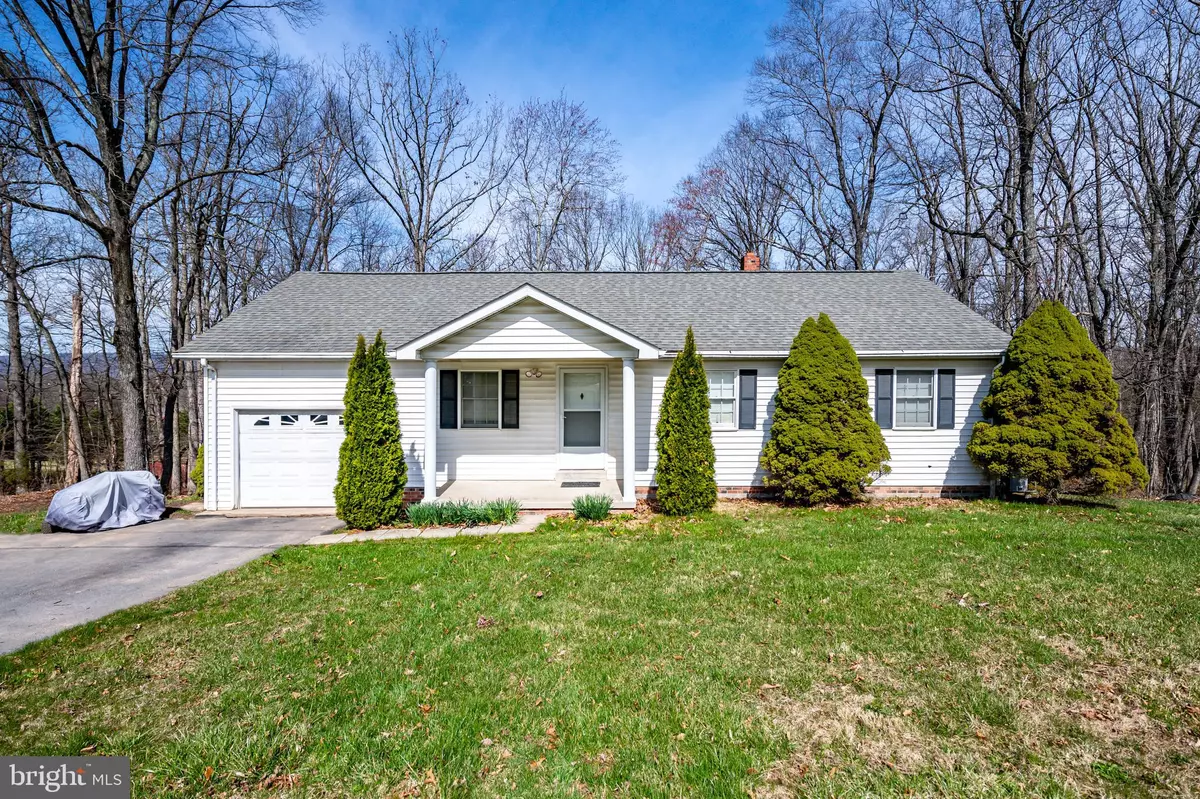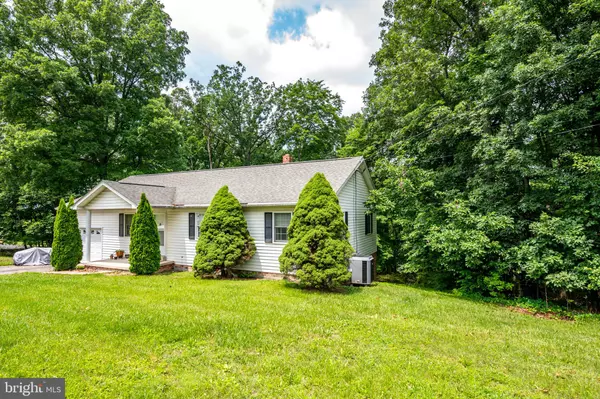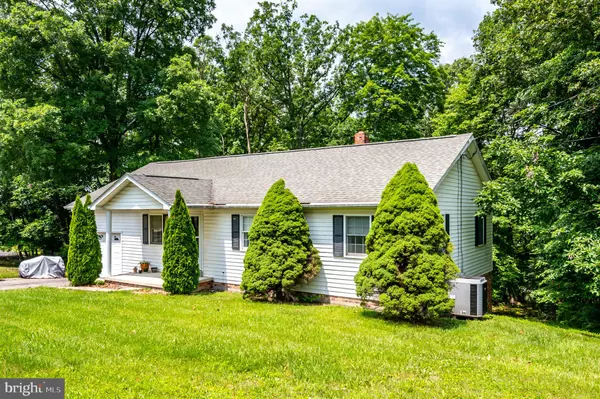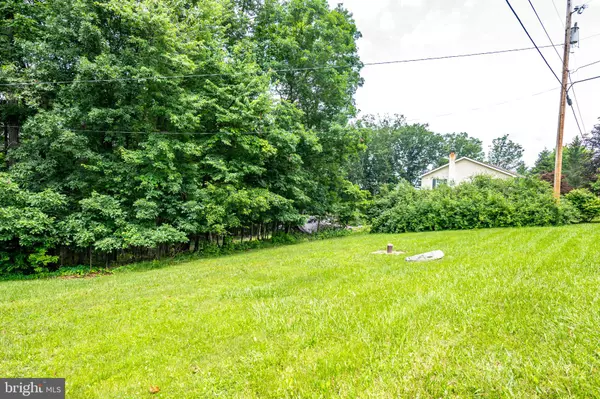$221,000
$249,900
11.6%For more information regarding the value of a property, please contact us for a free consultation.
381 TIMBER RIDGE RD Capon Bridge, WV 26711
3 Beds
2 Baths
1,148 SqFt
Key Details
Sold Price $221,000
Property Type Single Family Home
Sub Type Detached
Listing Status Sold
Purchase Type For Sale
Square Footage 1,148 sqft
Price per Sqft $192
Subdivision None Available
MLS Listing ID WVHS2001982
Sold Date 07/25/22
Style Ranch/Rambler
Bedrooms 3
Full Baths 2
HOA Y/N N
Abv Grd Liv Area 1,148
Originating Board BRIGHT
Year Built 1988
Annual Tax Amount $798
Tax Year 2021
Lot Size 2.100 Acres
Acres 2.1
Property Description
This beauty is NOT your typical ranch!! Walk in and you will be amazed at the open floor plan. The living/dining/kitchen combination gives an expansive open feel. The carpet shows like new and the primary bedroom has brand new flooring. The bedrooms are all great sizes with ample closet space. The piece de resistance is off the kitchen area, when you walk towards the entrance from the garage: a SURPRISING 6 steps up to a HUGE finished loft area ... your imagine will run wild ... another bedroom? office? workout/hobby room? play room? movie room? The possibilities are AMAZING!! Once you see this space you quickly think EVERY ranch should be built like this...but they aren't! Below is a FULL unfinished WALKOUT basement to finish as you wish or just continue to use it as a workshop space. The home is being sold AS IS to settle an estate but no cause for concern...come see this amazing piece of WV heaven just a hair over the VA line. A great commuter location with balance of peace and tranquility.
Location
State WV
County Hampshire
Zoning 101
Rooms
Other Rooms Living Room, Dining Room, Bedroom 3, Kitchen, Basement, Bedroom 1, Bathroom 1, Bathroom 2, Bonus Room
Basement Daylight, Full, Unfinished, Space For Rooms, Walkout Level, Windows, Workshop
Main Level Bedrooms 3
Interior
Interior Features Bar, Carpet, Chair Railings, Combination Dining/Living, Entry Level Bedroom, Floor Plan - Traditional, Water Treat System
Hot Water Electric
Heating Heat Pump(s)
Cooling Central A/C
Flooring Carpet, Laminate Plank, Vinyl
Equipment Dryer - Electric, Extra Refrigerator/Freezer, Oven/Range - Electric, Washer, Water Conditioner - Owned, Refrigerator, Range Hood
Furnishings No
Fireplace N
Appliance Dryer - Electric, Extra Refrigerator/Freezer, Oven/Range - Electric, Washer, Water Conditioner - Owned, Refrigerator, Range Hood
Heat Source Central
Laundry Basement
Exterior
Parking Features Additional Storage Area, Oversized
Garage Spaces 5.0
Water Access N
View Mountain, Trees/Woods
Roof Type Shingle
Street Surface Black Top
Accessibility Chairlift, Grab Bars Mod, Mobility Improvements, Other Bath Mod
Attached Garage 1
Total Parking Spaces 5
Garage Y
Building
Lot Description Backs to Trees, Front Yard, Partly Wooded, Rear Yard, SideYard(s), Trees/Wooded
Story 1
Foundation Block
Sewer On Site Septic
Water Well
Architectural Style Ranch/Rambler
Level or Stories 1
Additional Building Above Grade, Below Grade
Structure Type Dry Wall
New Construction N
Schools
School District Hampshire County Schools
Others
Pets Allowed Y
Senior Community No
Tax ID 01 41005700000000
Ownership Fee Simple
SqFt Source Assessor
Acceptable Financing Cash, Conventional, FHA, USDA, VA
Listing Terms Cash, Conventional, FHA, USDA, VA
Financing Cash,Conventional,FHA,USDA,VA
Special Listing Condition Standard
Pets Allowed No Pet Restrictions
Read Less
Want to know what your home might be worth? Contact us for a FREE valuation!

Our team is ready to help you sell your home for the highest possible price ASAP

Bought with Cynthia Lee • Shoberg Real Estate, Inc.
GET MORE INFORMATION





