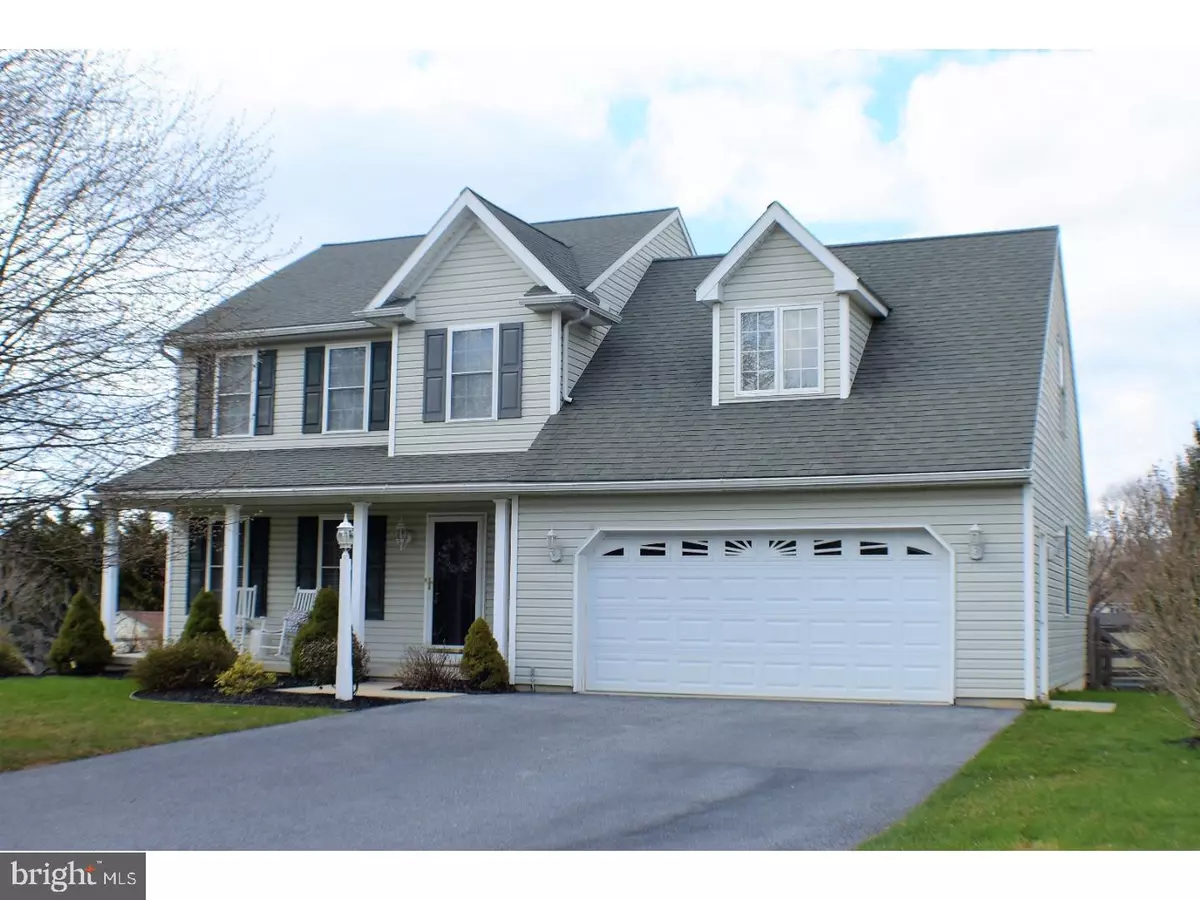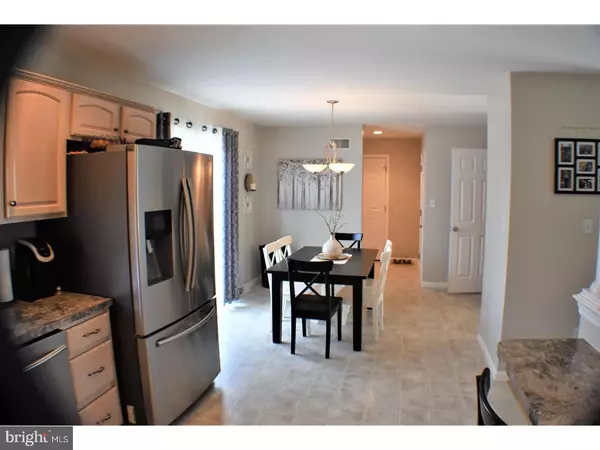$240,000
$237,500
1.1%For more information regarding the value of a property, please contact us for a free consultation.
803 7TH AVE Parkesburg, PA 19365
3 Beds
3 Baths
1,795 SqFt
Key Details
Sold Price $240,000
Property Type Single Family Home
Sub Type Detached
Listing Status Sold
Purchase Type For Sale
Square Footage 1,795 sqft
Price per Sqft $133
Subdivision Towns Edge
MLS Listing ID 1000376522
Sold Date 06/22/18
Style Colonial
Bedrooms 3
Full Baths 2
Half Baths 1
HOA Y/N N
Abv Grd Liv Area 1,795
Originating Board TREND
Year Built 2003
Annual Tax Amount $7,531
Tax Year 2018
Lot Size 0.344 Acres
Acres 0.34
Property Description
Octorara School District in Beautiful Towns Edge Development! Gorgeous 2 story colonial with 3 Bedrooms, 2.5 baths, 2 car garage and full finished basement!! This home has it all, location and excellent condition, premium lot, and is only 15 years old. Perfect location just on the western edge of Parkesburg. The first floor is very bright and open! The kitchen has plenty of cabinet space and counter space with a built in bar/counter, new Samsung stainless steel appliances that include gas range, dishwasher, and new Microwave. In addition, the kitchen has a large eating area with plenty of room for any gathering. The second floor offers 3 generous sized bedrooms-see room sizes-2 full baths including the master bath. Overall, this home has fresh updated feel. The sizable finished basement is a bonus and adds an additional 432 square feet to the original home size. The front of the home has a large covered porch and in back there is a huge deck that overlooks the yard and is tied into the above ground pool. The lot is completely fenced and has a very large storage shed to house for landscape or pool accessories. Ease of maintenance with natural gas heating and hot water, central air, and public water, and public sewer. Settlement after June 15, 2018
Location
State PA
County Chester
Area Parkesburg Boro (10308)
Zoning R2
Rooms
Other Rooms Living Room, Dining Room, Primary Bedroom, Bedroom 2, Kitchen, Family Room, Bedroom 1, Laundry, Attic
Basement Full, Fully Finished
Interior
Interior Features Primary Bath(s), Kitchen - Eat-In
Hot Water Natural Gas
Heating Gas, Forced Air
Cooling Central A/C
Flooring Fully Carpeted
Equipment Oven - Self Cleaning, Dishwasher, Disposal, Built-In Microwave
Fireplace N
Appliance Oven - Self Cleaning, Dishwasher, Disposal, Built-In Microwave
Heat Source Natural Gas
Laundry Main Floor
Exterior
Exterior Feature Deck(s), Porch(es)
Garage Spaces 2.0
Pool Above Ground
Utilities Available Cable TV
Water Access N
Roof Type Pitched
Accessibility None
Porch Deck(s), Porch(es)
Attached Garage 2
Total Parking Spaces 2
Garage Y
Building
Lot Description Level, Rear Yard
Story 2
Sewer Public Sewer
Water Public
Architectural Style Colonial
Level or Stories 2
Additional Building Above Grade
New Construction N
Schools
High Schools Octorara Area
School District Octorara Area
Others
Senior Community No
Tax ID 08-07 -0019.3000
Ownership Fee Simple
Acceptable Financing Conventional, VA, FHA 203(b), USDA
Listing Terms Conventional, VA, FHA 203(b), USDA
Financing Conventional,VA,FHA 203(b),USDA
Read Less
Want to know what your home might be worth? Contact us for a FREE valuation!

Our team is ready to help you sell your home for the highest possible price ASAP

Bought with Laura Kaplan • Coldwell Banker Realty

GET MORE INFORMATION





