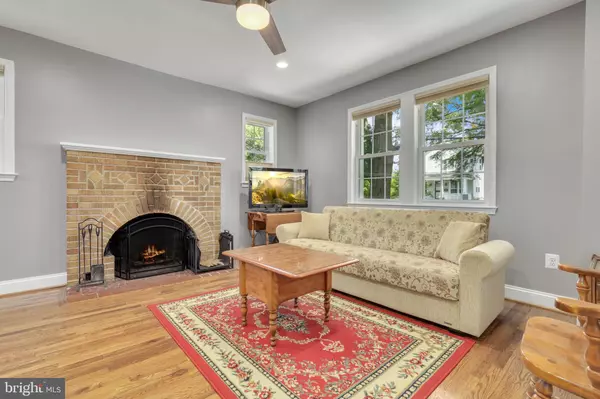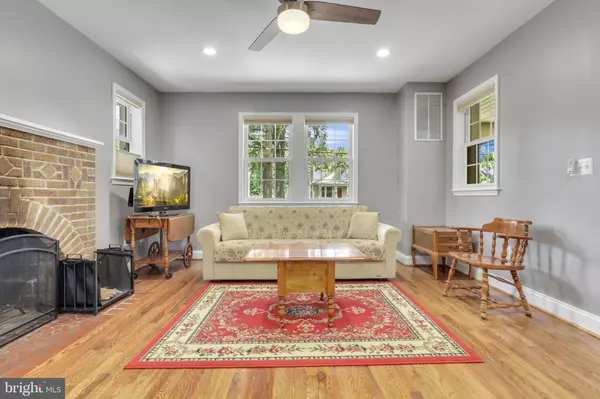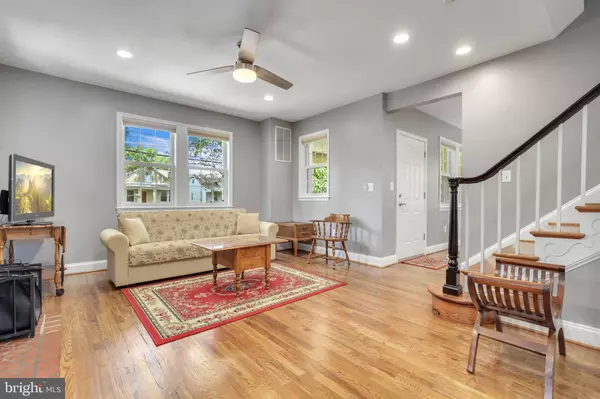$620,000
$634,900
2.3%For more information regarding the value of a property, please contact us for a free consultation.
4227 LANE PL NE Washington, DC 20019
3 Beds
3 Baths
2,060 SqFt
Key Details
Sold Price $620,000
Property Type Single Family Home
Sub Type Detached
Listing Status Sold
Purchase Type For Sale
Square Footage 2,060 sqft
Price per Sqft $300
Subdivision Lily Ponds
MLS Listing ID DCDC2051812
Sold Date 07/14/22
Style Bungalow
Bedrooms 3
Full Baths 2
Half Baths 1
HOA Y/N N
Abv Grd Liv Area 1,388
Originating Board BRIGHT
Year Built 1941
Annual Tax Amount $3,020
Tax Year 2021
Lot Size 5,400 Sqft
Acres 0.12
Property Description
Come home to this amazing gem in sought-after neighborhood of DC with large backyard! This is the perfect home to make endless memories in one of the most desirable locations in the city. The front porch greets you and invites you to sit down, relax, and enjoy your morning coffee. This light-filled, beautifully appointed detached home offers 3 bedrooms, 2.5 baths, beautifully landscaped, hardscaped and combines the convenience of city living with beauty and serenity. This home has exquisite details including beautiful hardwood floors, powder room for your guests convenience, fireplace, and lots of windows that flood the home with abundance of natural light. The gourmet kitchen features custom cabinetry, Granite counters, stainless steel appliances and gas cooking. The upper level includes two bedrooms and a lovely hall bathroom with glass shower doors. No detail has been spared in this home from the top floor to the spacious fully finished lower level with a bedroom, full bath and a rear exit. You can create the lower level as an extra living space, in-law suite, au pair or be utilized as a separate unit for additional income. This beautiful home is enhanced by the fully fenced large backyard for dinners al fresco on the patio and outdoor relaxing and enjoyment with family and friends. This home, both inside and outside is an entertainment paradise. Very convenient to 2 Metro stations and shuttles, the state of the art Rec Center, Kenilworth Park & Aquatic Gardens and easy access to commuter routes (295, 50 and BW Parkway), two rec centers, RFK, Farmers Market at RFK, and Kingman Island. Everything you need in DC living.
Location
State DC
County Washington
Zoning SEE PUBLIC RECORDS.
Rooms
Basement Connecting Stairway, Fully Finished, Outside Entrance, Rear Entrance
Interior
Interior Features Wood Floors, Upgraded Countertops, Kitchen - Gourmet
Hot Water Natural Gas
Heating Forced Air
Cooling Central A/C
Fireplaces Number 1
Equipment Dishwasher, Disposal, Dryer, Microwave, Oven/Range - Gas, Refrigerator, Stainless Steel Appliances, Washer
Appliance Dishwasher, Disposal, Dryer, Microwave, Oven/Range - Gas, Refrigerator, Stainless Steel Appliances, Washer
Heat Source Natural Gas
Exterior
Exterior Feature Patio(s)
Water Access N
Accessibility None
Porch Patio(s)
Garage N
Building
Story 3
Foundation Permanent
Sewer Public Sewer
Water Public
Architectural Style Bungalow
Level or Stories 3
Additional Building Above Grade, Below Grade
New Construction N
Schools
School District District Of Columbia Public Schools
Others
Senior Community No
Tax ID 5098//0052
Ownership Fee Simple
SqFt Source Assessor
Special Listing Condition Standard
Read Less
Want to know what your home might be worth? Contact us for a FREE valuation!

Our team is ready to help you sell your home for the highest possible price ASAP

Bought with Elizabeth N Mandle • Compass

GET MORE INFORMATION





