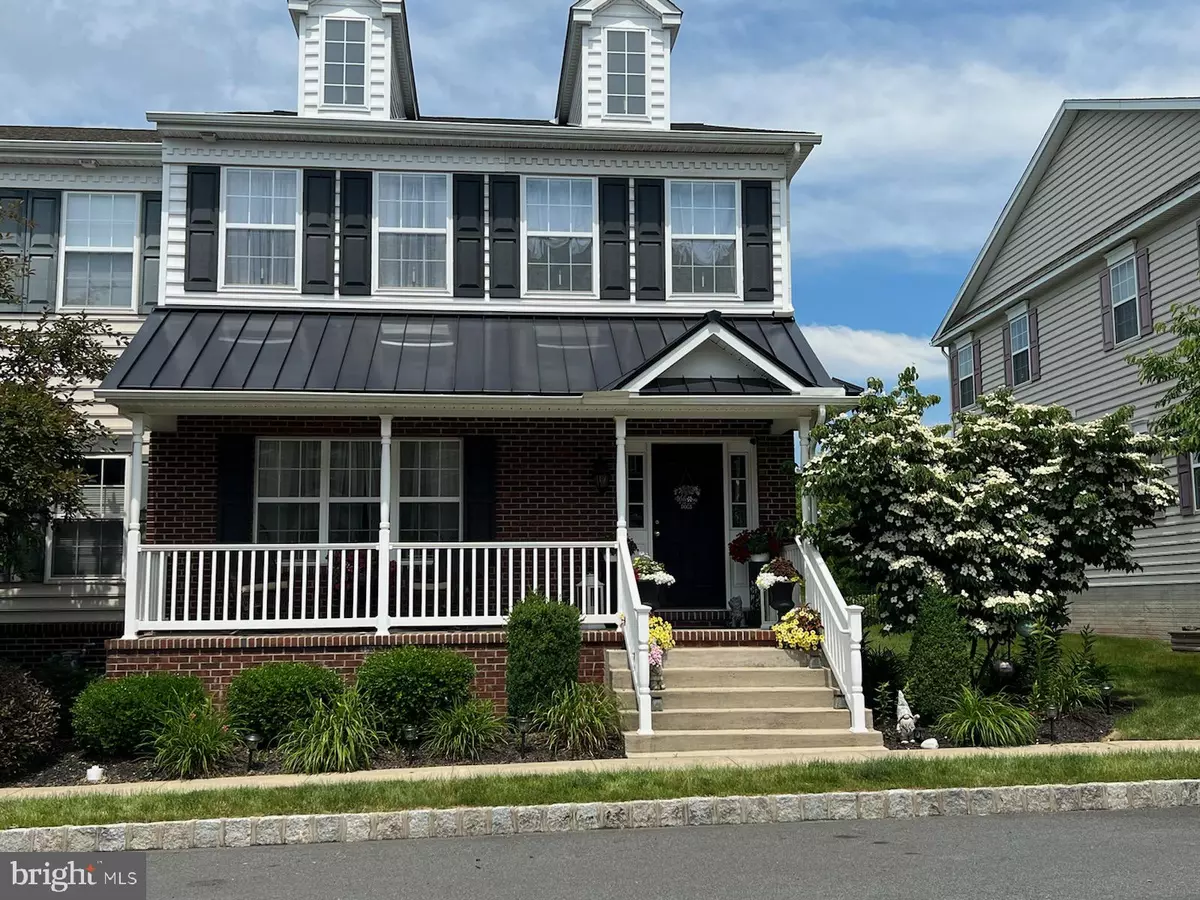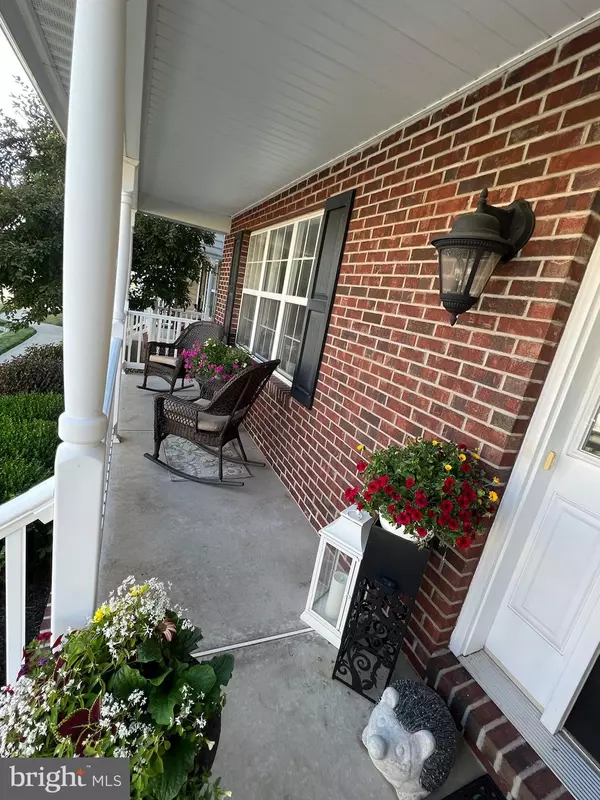$316,050
$299,900
5.4%For more information regarding the value of a property, please contact us for a free consultation.
2112 DANVILLE DR Pennsburg, PA 18073
3 Beds
3 Baths
2,063 SqFt
Key Details
Sold Price $316,050
Property Type Townhouse
Sub Type End of Row/Townhouse
Listing Status Sold
Purchase Type For Sale
Square Footage 2,063 sqft
Price per Sqft $153
Subdivision Northgate
MLS Listing ID PAMC2042294
Sold Date 07/12/22
Style Colonial
Bedrooms 3
Full Baths 2
Half Baths 1
HOA Fees $103/mo
HOA Y/N Y
Abv Grd Liv Area 2,063
Originating Board BRIGHT
Year Built 2012
Annual Tax Amount $3,918
Tax Year 2021
Lot Size 1,176 Sqft
Acres 0.03
Lot Dimensions 0.00 x 0.00
Property Description
This beautiful end unit townhome at Northgate is the one you have been waiting for. The picture perfect front porch was made for long summer days . Enter the large foyer with beautiful wood flooring, and you can't help but notice the bright open floor plan of the main level. The living room, dining room and family room all boast large windows and lots of sunlight The kitchen has stainless appliances, including a brand new double oven A half bath is also located on this level. The upper level is spacious and includes a full bath, a generous size laundry room and two nice size bedrooms. Completing this floor is your spacious main bedroom with a huge walk in closet. In the main bathroom with can enjoy your oversize soaking tub, separate shower, and double bowl vanity. All this with a full basement just waiting to be finished, 1 car attached garage, sprinkler system, new roof in 2019 and beautiful front landscaping! This quaint community has many amenities, including walking/jogging trails, basketball courts, picnic pavillion, tot lot / playground and so much more, all with easy access to major roads and shopping. Schedule your tour today!
Location
State PA
County Montgomery
Area Upper Hanover Twp (10657)
Zoning R3
Rooms
Other Rooms Living Room, Dining Room, Primary Bedroom, Bedroom 2, Bedroom 3, Kitchen, Family Room
Basement Full, Windows, Sump Pump, Unfinished
Interior
Interior Features Carpet, Ceiling Fan(s), Chair Railings, Floor Plan - Open, Recessed Lighting, Soaking Tub, Sprinkler System, Stall Shower, Tub Shower, Walk-in Closet(s)
Hot Water Propane
Heating Forced Air
Cooling Central A/C
Flooring Carpet, Hardwood, Vinyl
Equipment Built-In Microwave, Built-In Range, Dishwasher
Appliance Built-In Microwave, Built-In Range, Dishwasher
Heat Source Natural Gas
Exterior
Parking Features Garage - Rear Entry, Inside Access
Garage Spaces 1.0
Amenities Available Basketball Courts, Bike Trail, Jog/Walk Path, Tot Lots/Playground, Common Grounds, Picnic Area
Water Access N
Accessibility None
Attached Garage 1
Total Parking Spaces 1
Garage Y
Building
Story 2
Foundation Concrete Perimeter
Sewer Public Sewer
Water Public
Architectural Style Colonial
Level or Stories 2
Additional Building Above Grade, Below Grade
Structure Type Cathedral Ceilings
New Construction N
Schools
School District Upper Perkiomen
Others
Pets Allowed N
HOA Fee Include Common Area Maintenance,Lawn Maintenance,Snow Removal,Trash
Senior Community No
Tax ID 57-00-02668-709
Ownership Fee Simple
SqFt Source Assessor
Acceptable Financing Cash, FHA, Conventional, USDA, VA
Listing Terms Cash, FHA, Conventional, USDA, VA
Financing Cash,FHA,Conventional,USDA,VA
Special Listing Condition Standard
Read Less
Want to know what your home might be worth? Contact us for a FREE valuation!

Our team is ready to help you sell your home for the highest possible price ASAP

Bought with Stan Rothenberger II • Brode & Brooks Inc

GET MORE INFORMATION





