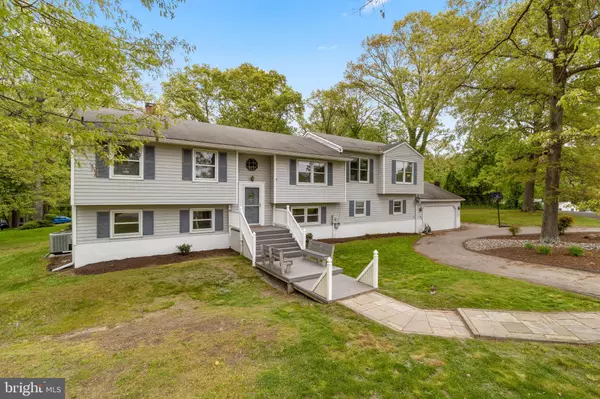$562,500
$575,000
2.2%For more information regarding the value of a property, please contact us for a free consultation.
1116 OAK VIEW DR Crownsville, MD 21032
4 Beds
5 Baths
3,368 SqFt
Key Details
Sold Price $562,500
Property Type Single Family Home
Sub Type Detached
Listing Status Sold
Purchase Type For Sale
Square Footage 3,368 sqft
Price per Sqft $167
Subdivision Arden On The Severn
MLS Listing ID MDAA2031574
Sold Date 07/08/22
Style Contemporary,Split Foyer
Bedrooms 4
Full Baths 4
Half Baths 1
HOA Fees $2/ann
HOA Y/N Y
Abv Grd Liv Area 1,684
Originating Board BRIGHT
Year Built 1975
Annual Tax Amount $4,727
Tax Year 2022
Lot Size 0.393 Acres
Acres 0.39
Property Sub-Type Detached
Property Description
This amazing house has reduced its price by 20k. We know the market its changing and are trying to reflect that in the price! Come see this beauty before its gone at this new amazing price! **Total Sq footage is over 3100 sq ft. Beautiful Split Foyer. 4 Bedrooms 3 full baths and 1 half bath. New carpet Upstairs, Updated kitchen with beautiful cabinets and Granite countertops. Updated Owners bath. Nice corner lot with a double garage. Downstairs has a large recreational room and a huge bonus room that was previously used as a large office, make it anything that you want! House is ADA accessible through Garage and has a ground level; rear entry door. There is a Upstairs screened in Porch and a downstairs screened in Porch. Come enjoy all the things that Arden has to offer! This water oriented community has so much to offer, beaches, piers/docks, boat ramps and play grounds!
Location
State MD
County Anne Arundel
Zoning R2
Rooms
Other Rooms Living Room, Dining Room, Primary Bedroom, Bedroom 2, Bedroom 3, Bedroom 4, Kitchen, Family Room, Sun/Florida Room, Laundry, Other, Office, Utility Room, Bedroom 6, Screened Porch
Basement Outside Entrance, Sump Pump, Improved, Walkout Level
Interior
Interior Features Breakfast Area, Kitchen - Country, Kitchen - Table Space, Dining Area, Entry Level Bedroom, Primary Bath(s), Wood Floors, Floor Plan - Traditional
Hot Water Electric
Heating Heat Pump(s)
Cooling Central A/C
Fireplaces Number 1
Equipment Dishwasher, Disposal, Dryer, Microwave, Oven/Range - Electric, Refrigerator, Washer
Fireplace N
Window Features Double Pane,Screens,Skylights
Appliance Dishwasher, Disposal, Dryer, Microwave, Oven/Range - Electric, Refrigerator, Washer
Heat Source Electric
Exterior
Exterior Feature Deck(s), Patio(s), Porch(es), Screened, Roof
Parking Features Garage - Front Entry, Garage Door Opener, Inside Access
Garage Spaces 7.0
Fence Partially
Amenities Available Beach, Community Center, Mooring Area, Pier/Dock, Tot Lots/Playground, Water/Lake Privileges
Water Access Y
Roof Type Asphalt
Accessibility 2+ Access Exits, 32\"+ wide Doors
Porch Deck(s), Patio(s), Porch(es), Screened, Roof
Road Frontage City/County
Attached Garage 2
Total Parking Spaces 7
Garage Y
Building
Lot Description Corner
Story 2
Foundation Concrete Perimeter
Sewer Septic Exists
Water Well
Architectural Style Contemporary, Split Foyer
Level or Stories 2
Additional Building Above Grade, Below Grade
New Construction N
Schools
School District Anne Arundel County Public Schools
Others
Senior Community No
Tax ID 020274803873963
Ownership Fee Simple
SqFt Source Assessor
Acceptable Financing Conventional, Cash, FHA, VA
Horse Property N
Listing Terms Conventional, Cash, FHA, VA
Financing Conventional,Cash,FHA,VA
Special Listing Condition Standard
Read Less
Want to know what your home might be worth? Contact us for a FREE valuation!

Our team is ready to help you sell your home for the highest possible price ASAP

Bought with Linda B Giuffre • JPAR Maryland Living
GET MORE INFORMATION





