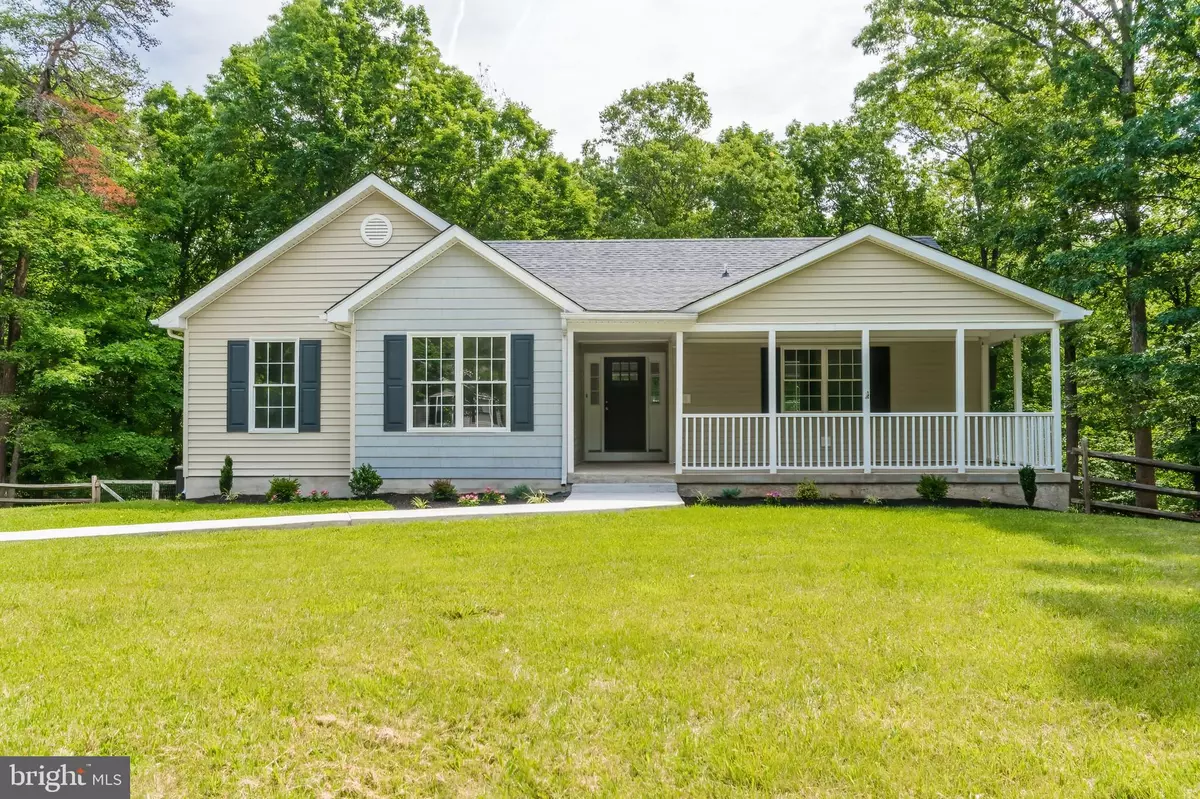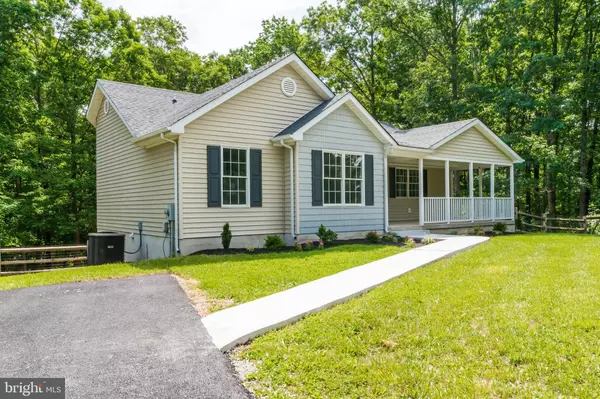$396,000
$389,900
1.6%For more information regarding the value of a property, please contact us for a free consultation.
107 FLORAL RIDGE CIR Inwood, WV 25428
4 Beds
3 Baths
2,800 SqFt
Key Details
Sold Price $396,000
Property Type Single Family Home
Sub Type Detached
Listing Status Sold
Purchase Type For Sale
Square Footage 2,800 sqft
Price per Sqft $141
Subdivision Foxcrest Manor
MLS Listing ID WVBE2010290
Sold Date 07/08/22
Style Ranch/Rambler
Bedrooms 4
Full Baths 3
HOA Fees $12/ann
HOA Y/N Y
Abv Grd Liv Area 1,600
Originating Board BRIGHT
Year Built 1996
Annual Tax Amount $1,397
Tax Year 2021
Lot Size 2.230 Acres
Acres 2.23
Property Description
This 4bedroom 3 bathroom rancher on 2.23 acres is located in the desirable community of Foxcrest Manor. It has recently been updated with a new roof and blacktop driveway. Upon entering the home you will find new vinyl plank flooring throughout the main living area. The kitchen boasts new Wellborn cabinetry with soft close hinges, a pots and pans drawer, tile backsplash, Frigidaire Gallery stainless steel appliances and beautiful quartz countertops. The primary bedroom has fresh carpet, a large walk in closet, and a primary bathroom with a tiled shower, separate soaking tub, and quartz countertops. On the opposite end you will find 2 additional bedrooms and an updated hall bath with a tiled tub/shower combo and quartz counters. Downstairs you will find a large laundry room, extra family room, a fourth bedroom and an additional bathroom. There is a deck off the kitchen overlooking the fenced back yard where you can enjoy the peaceful views.
Location
State WV
County Berkeley
Zoning 101
Rooms
Other Rooms Living Room, Primary Bedroom, Bedroom 2, Kitchen, Basement, Bedroom 1, Laundry, Bathroom 1, Bathroom 2, Bonus Room, Primary Bathroom
Basement Walkout Level
Main Level Bedrooms 3
Interior
Interior Features Ceiling Fan(s), Combination Kitchen/Dining, Combination Kitchen/Living, Entry Level Bedroom, Floor Plan - Open, Soaking Tub, Upgraded Countertops, Walk-in Closet(s)
Hot Water Electric
Heating Heat Pump(s)
Cooling Central A/C
Flooring Carpet, Luxury Vinyl Plank
Equipment Built-In Microwave, Dishwasher, Disposal, Oven - Self Cleaning, Stove, Water Heater
Furnishings No
Fireplace N
Appliance Built-In Microwave, Dishwasher, Disposal, Oven - Self Cleaning, Stove, Water Heater
Heat Source Electric
Laundry Basement
Exterior
Water Access N
Roof Type Architectural Shingle
Accessibility 2+ Access Exits
Garage N
Building
Lot Description Backs to Trees, Secluded
Story 2
Foundation Concrete Perimeter
Sewer Public Sewer
Water Well
Architectural Style Ranch/Rambler
Level or Stories 2
Additional Building Above Grade, Below Grade
Structure Type Cathedral Ceilings
New Construction N
Schools
School District Berkeley County Schools
Others
Pets Allowed Y
Senior Community No
Tax ID 07 7K003000000000
Ownership Fee Simple
SqFt Source Assessor
Acceptable Financing Cash, Conventional, FHA, USDA, VA
Horse Property N
Listing Terms Cash, Conventional, FHA, USDA, VA
Financing Cash,Conventional,FHA,USDA,VA
Special Listing Condition Standard
Pets Description Cats OK, Dogs OK
Read Less
Want to know what your home might be worth? Contact us for a FREE valuation!

Our team is ready to help you sell your home for the highest possible price ASAP

Bought with Jessica Marie Smith • Pearson Smith Realty, LLC

GET MORE INFORMATION





