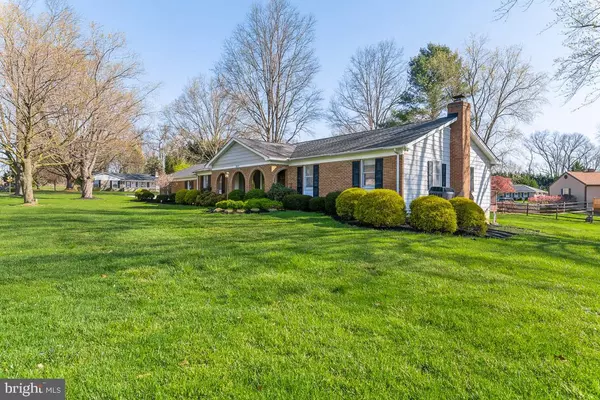$489,500
$499,500
2.0%For more information regarding the value of a property, please contact us for a free consultation.
3637 JARRETTSVILLE PIKE Jarrettsville, MD 21084
3 Beds
4 Baths
2,925 SqFt
Key Details
Sold Price $489,500
Property Type Single Family Home
Sub Type Detached
Listing Status Sold
Purchase Type For Sale
Square Footage 2,925 sqft
Price per Sqft $167
Subdivision Fox Meadows
MLS Listing ID MDHR2011264
Sold Date 07/07/22
Style Colonial
Bedrooms 3
Full Baths 3
Half Baths 1
HOA Fees $6/ann
HOA Y/N Y
Abv Grd Liv Area 1,754
Originating Board BRIGHT
Year Built 1971
Annual Tax Amount $3,700
Tax Year 2021
Lot Size 0.712 Acres
Acres 0.71
Lot Dimensions 154.00 x
Property Description
Welcome to 3637 Jarrettsville Pike in the desirable Fox Meadows area - Move-in ready! Come see this totally refreshed classic rancher located in the fox hunting area of Harford County. Set on a .7 acre lot, this sprawling home has total one floor living, with the added benefit of a fully finished lower level with a kitchen and full bath, along with three carpeted rooms, lots of storage, and a huge family room complete with full bar! House is completely renovated - ready for the moving truck to pull up! The kitchen is brand new with quartz counters, new stainless steel appliances, and adjacent half bath and laundry area, with an exit to the garage and sliders to the deck. You will love the media room between the kitchen and the living room. Already set up for a TV, beautiful recessed lighting, and a fireplace on an angle with a brick wall. Flooring is all new - Versa-Tech life-proof hardwood throughout the living part of the house - waterproof and easy care. New wall-to-wall carpet in the bedrooms and lower level. Garage is huge - loads of storage and plenty of space for two cars. Grounds feature mature trees and shrubs and lots of open area - maybe a pool? Deck has a large party area and goes the length of the house with sliders from the kitchen, dining room and primary bedroom. Come see this gorgeous classic rancher!
Location
State MD
County Harford
Zoning RR
Direction West
Rooms
Other Rooms Living Room, Dining Room, Primary Bedroom, Bedroom 2, Bedroom 3, Kitchen, Family Room, Den, Laundry, Office, Storage Room, Utility Room, Media Room, Primary Bathroom, Full Bath, Half Bath
Basement Connecting Stairway, Daylight, Partial, Fully Finished, Rear Entrance, Sump Pump, Heated, Improved, Shelving
Main Level Bedrooms 3
Interior
Interior Features Bar, Built-Ins, Carpet, Ceiling Fan(s), Entry Level Bedroom, Family Room Off Kitchen, Floor Plan - Traditional, Formal/Separate Dining Room, Kitchen - Eat-In, Kitchen - Table Space, Primary Bath(s), Recessed Lighting, Stall Shower, Tub Shower, Upgraded Countertops
Hot Water Electric
Heating Forced Air, Heat Pump(s)
Cooling Central A/C, Ceiling Fan(s)
Flooring Laminate Plank, Carpet, Ceramic Tile
Fireplaces Number 2
Fireplaces Type Screen, Other
Equipment Built-In Microwave, Dishwasher, Dryer, Icemaker, Oven/Range - Electric, Refrigerator, Stainless Steel Appliances, Washer
Fireplace Y
Appliance Built-In Microwave, Dishwasher, Dryer, Icemaker, Oven/Range - Electric, Refrigerator, Stainless Steel Appliances, Washer
Heat Source Electric
Laundry Main Floor
Exterior
Exterior Feature Deck(s), Porch(es)
Parking Features Garage - Side Entry, Garage Door Opener, Inside Access, Oversized
Garage Spaces 8.0
Water Access N
Roof Type Asphalt
Accessibility None
Porch Deck(s), Porch(es)
Attached Garage 2
Total Parking Spaces 8
Garage Y
Building
Lot Description Landscaping, Trees/Wooded, Rear Yard
Story 2
Foundation Block
Sewer Private Septic Tank
Water Well
Architectural Style Colonial
Level or Stories 2
Additional Building Above Grade, Below Grade
New Construction N
Schools
School District Harford County Public Schools
Others
Senior Community No
Tax ID 1304018818
Ownership Fee Simple
SqFt Source Assessor
Acceptable Financing Cash, FHA, Conventional, VA, USDA
Listing Terms Cash, FHA, Conventional, VA, USDA
Financing Cash,FHA,Conventional,VA,USDA
Special Listing Condition Standard
Read Less
Want to know what your home might be worth? Contact us for a FREE valuation!

Our team is ready to help you sell your home for the highest possible price ASAP

Bought with Charles D Donofrio • Long & Foster Real Estate, Inc.
GET MORE INFORMATION





