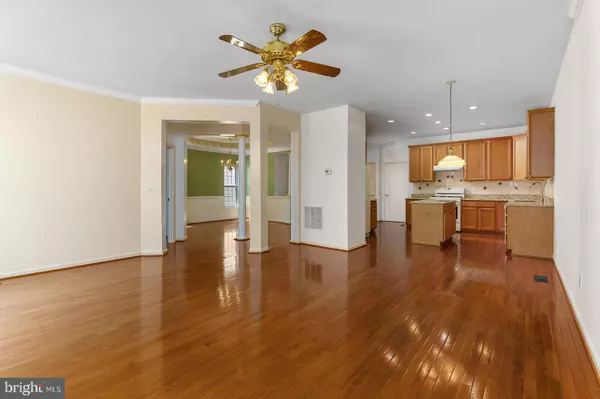$780,000
$750,000
4.0%For more information regarding the value of a property, please contact us for a free consultation.
9031 HARROVER PLACE Lorton, VA 22079
4 Beds
3 Baths
3,547 SqFt
Key Details
Sold Price $780,000
Property Type Single Family Home
Sub Type Detached
Listing Status Sold
Purchase Type For Sale
Square Footage 3,547 sqft
Price per Sqft $219
Subdivision Lorton Station
MLS Listing ID VAFX2068290
Sold Date 06/21/22
Style Colonial
Bedrooms 4
Full Baths 2
Half Baths 1
HOA Fees $107/mo
HOA Y/N Y
Abv Grd Liv Area 2,547
Originating Board BRIGHT
Year Built 2001
Annual Tax Amount $7,572
Tax Year 2022
Lot Size 3,600 Sqft
Acres 0.08
Property Description
Location, Location, Location!!! Meticulously Maintained 3500+ FIN SQFT Single Family Home in Lorton Station. This Home Features Four Bedrooms, Two Full and One Half Baths. Open Floor Plan with Two Story Entryway, Large Family Room, Gas Fireplace, Living Room/Office, Separate Dining Room, Large Open Family Room/Game Room on Lower Level. Gorgeous Hardwood Floors Throughout Main Level, Stairs and Upper Level Hallway. New Carpet in Primary Bedroom, Dual Sinks, Soaking Tub, Separate Shower, TWO Large Walk-in Closets. Plenty of Windows Throughout for TONS of Natural Light. Freshly Painted Deck off Main Level Family Room with Stairs to Walk Down to an Additional Entertaining Space. Lower Level Offers a Large Open Second Family Room or Game Room with Plenty of Storage Space, Walk Out Access to Additional Entertaining Space and Rough-in for a Full Bath. Lorton Station Amenities Include Two Outdoor Swimming Pools, Playground, Onsite Management. Walking Distance to Shopping, Restaurants, Farmers Market, Grocery Store, Lorton VRE. Easy Access to I-95, Rt. 1, and Other Major Roads. Close to NGA, TSA headquarters, Ft. Belvoir, Amazon, the Pentagon. Talk About Location!! Schedule Your Showing Today Before it's Gone!!
Location
State VA
County Fairfax
Zoning 305
Rooms
Other Rooms Basement
Basement Fully Finished, Walkout Level, Rough Bath Plumb, Interior Access, Outside Entrance
Interior
Interior Features Breakfast Area, Carpet, Ceiling Fan(s), Dining Area, Family Room Off Kitchen, Floor Plan - Open, Formal/Separate Dining Room, Kitchen - Island, Kitchen - Table Space, Pantry, Primary Bath(s), Recessed Lighting, Soaking Tub, Store/Office, Tub Shower, Walk-in Closet(s), Window Treatments, Wood Floors, Other
Hot Water Natural Gas
Heating Forced Air
Cooling Ceiling Fan(s), Central A/C
Flooring Carpet, Hardwood, Tile/Brick
Fireplaces Number 1
Fireplaces Type Gas/Propane
Equipment Built-In Microwave, Dishwasher, Disposal, Oven/Range - Gas, Range Hood, Refrigerator, Stove, Washer/Dryer Hookups Only, Water Heater
Fireplace Y
Appliance Built-In Microwave, Dishwasher, Disposal, Oven/Range - Gas, Range Hood, Refrigerator, Stove, Washer/Dryer Hookups Only, Water Heater
Heat Source Natural Gas
Laundry Hookup, Upper Floor
Exterior
Parking Features Garage - Front Entry, Garage Door Opener, Inside Access
Garage Spaces 4.0
Amenities Available Club House, Common Grounds, Community Center, Pool - Outdoor
Water Access N
Accessibility None
Attached Garage 2
Total Parking Spaces 4
Garage Y
Building
Story 3
Foundation Other
Sewer Public Sewer
Water Public
Architectural Style Colonial
Level or Stories 3
Additional Building Above Grade, Below Grade
New Construction N
Schools
Elementary Schools Lorton Station
Middle Schools Hayfield Secondary School
High Schools Hayfield
School District Fairfax County Public Schools
Others
HOA Fee Include Common Area Maintenance,Management,Pool(s),Recreation Facility,Snow Removal,Trash
Senior Community No
Tax ID 1072 04E 0027
Ownership Fee Simple
SqFt Source Estimated
Acceptable Financing Cash, Conventional, FHA, VA
Listing Terms Cash, Conventional, FHA, VA
Financing Cash,Conventional,FHA,VA
Special Listing Condition Standard
Read Less
Want to know what your home might be worth? Contact us for a FREE valuation!

Our team is ready to help you sell your home for the highest possible price ASAP

Bought with Omar H Khatib • Keller Williams Chantilly Ventures, LLC

GET MORE INFORMATION





