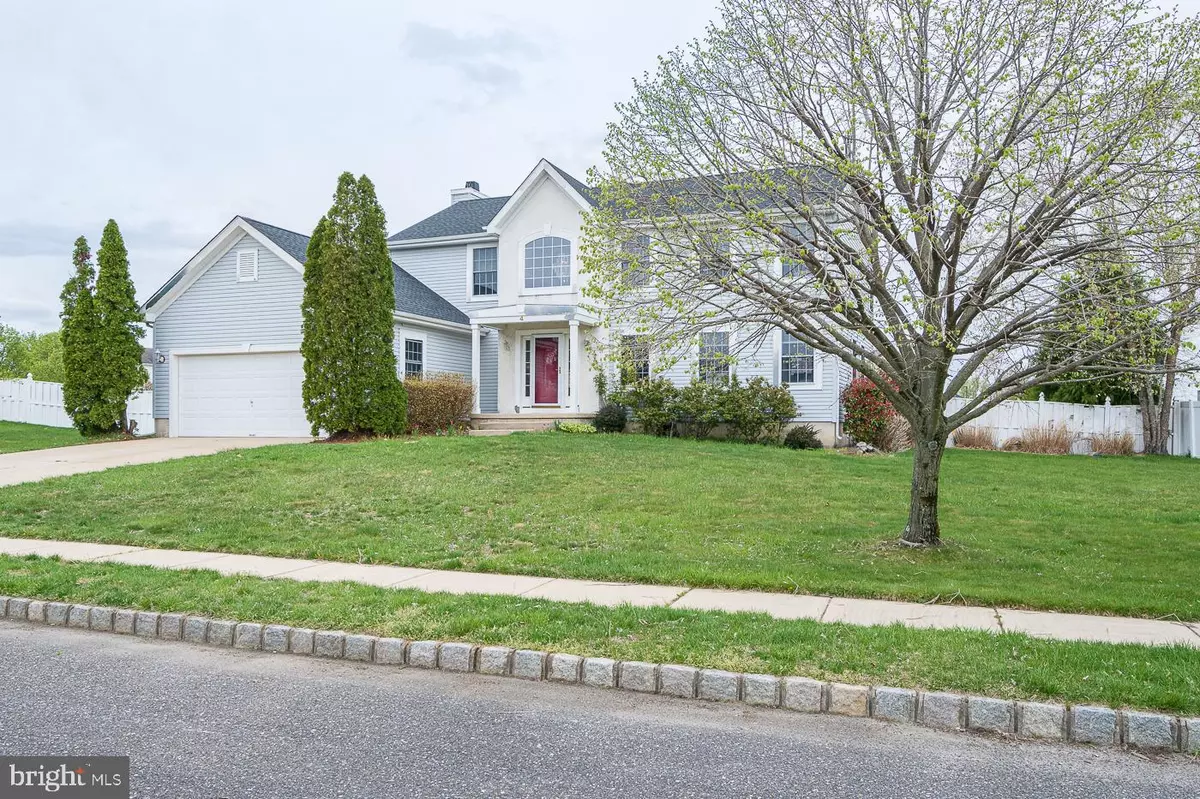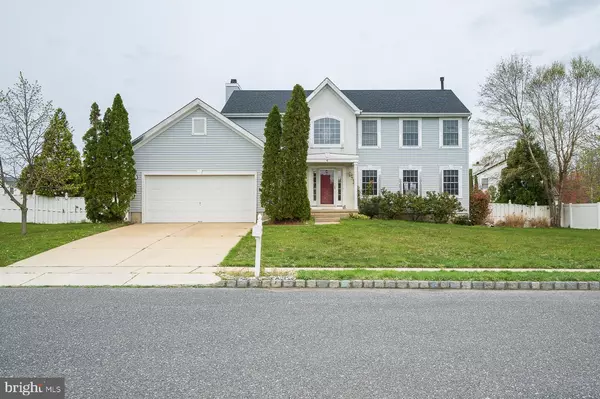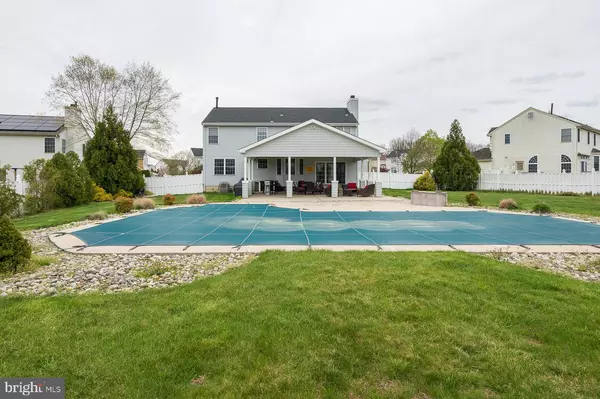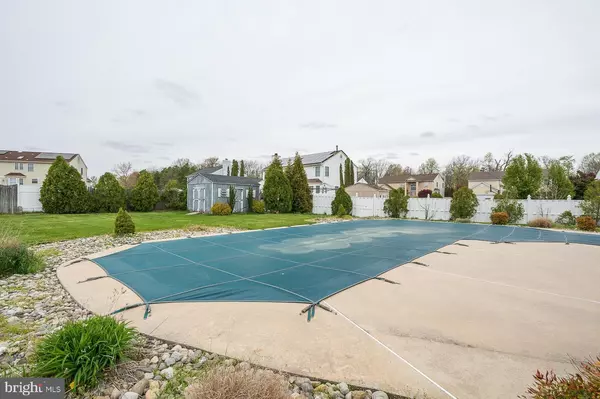$460,000
$460,000
For more information regarding the value of a property, please contact us for a free consultation.
4 EMERALD CT Sicklerville, NJ 08081
4 Beds
3 Baths
2,364 SqFt
Key Details
Sold Price $460,000
Property Type Single Family Home
Sub Type Detached
Listing Status Sold
Purchase Type For Sale
Square Footage 2,364 sqft
Price per Sqft $194
Subdivision Cobblestone Farms
MLS Listing ID NJCD2023994
Sold Date 06/30/22
Style Colonial
Bedrooms 4
Full Baths 2
Half Baths 1
HOA Y/N N
Abv Grd Liv Area 2,364
Originating Board BRIGHT
Year Built 2001
Annual Tax Amount $11,103
Tax Year 2020
Lot Dimensions 201.00 x 127.00
Property Description
You won't want to miss the opportunity to see this home on a quiet cul de sac in desirable Cobblestone Farms located in Gloucester Twp. When you enter this beautiful home the first floor has a large living room, dining room, kitchen with pantry, island and stainless steel appliances and separate eating area. Off the kitchen is the family room with gas fireplace, powder room and laundry. The slider from the family room takes you out to a large fenced in backyard with inground salt water pool and large covered patio. The perfect place to enjoy time for yourself or entertaining family and friends. Going up to the second floor there is the Master Bedroom with walk-in closet and master bathroom with stall shower and garden tube. There are 3 additional bedrooms with lots of closet space and a full bath. The unfinished basement with an extra course of block on the foundation making for high ceiling. Other features are sprinkler system with irrigation well, two car garage and plenty of storage, AC is 2 years old, water heater is 2 months old and roof one year old. Great location for shopping, dining and getting on AC expressway or into Philadelphia. Schedule your showing today.
Location
State NJ
County Camden
Area Gloucester Twp (20415)
Zoning RES
Rooms
Other Rooms Living Room, Dining Room, Primary Bedroom, Bedroom 2, Bedroom 3, Bedroom 4, Kitchen, Family Room, Laundry, Bathroom 2, Primary Bathroom
Basement Unfinished
Interior
Interior Features Attic, Family Room Off Kitchen, Kitchen - Island, Sprinkler System, Breakfast Area, Ceiling Fan(s), Carpet, Pantry
Hot Water Natural Gas
Heating Forced Air
Cooling Central A/C
Flooring Carpet, Laminated
Fireplaces Number 1
Fireplaces Type Gas/Propane
Equipment Disposal, Dryer, Microwave, Oven/Range - Gas, Washer, Dishwasher
Fireplace Y
Appliance Disposal, Dryer, Microwave, Oven/Range - Gas, Washer, Dishwasher
Heat Source Natural Gas
Laundry Main Floor
Exterior
Exterior Feature Patio(s)
Parking Features Garage Door Opener, Garage - Front Entry
Garage Spaces 6.0
Pool In Ground, Saltwater, Vinyl
Water Access N
Roof Type Shingle,Asphalt
Accessibility None
Porch Patio(s)
Attached Garage 2
Total Parking Spaces 6
Garage Y
Building
Lot Description Cul-de-sac
Story 2
Foundation Block
Sewer Public Sewer
Water Public
Architectural Style Colonial
Level or Stories 2
Additional Building Above Grade, Below Grade
Structure Type Dry Wall
New Construction N
Schools
Middle Schools Mullin
High Schools Timber Creek
School District Black Horse Pike Regional Schools
Others
Senior Community No
Tax ID 15-18309-00024
Ownership Fee Simple
SqFt Source Assessor
Acceptable Financing Cash, Conventional
Listing Terms Cash, Conventional
Financing Cash,Conventional
Special Listing Condition Standard
Read Less
Want to know what your home might be worth? Contact us for a FREE valuation!

Our team is ready to help you sell your home for the highest possible price ASAP

Bought with Terry Upshur • Compass RE

GET MORE INFORMATION





