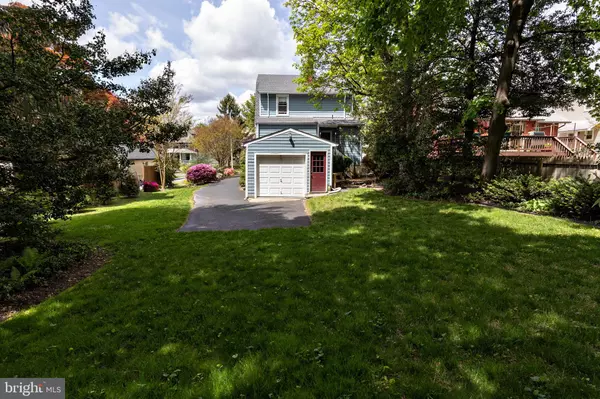$253,000
$259,850
2.6%For more information regarding the value of a property, please contact us for a free consultation.
435 LINDSAY AVE Laurel Springs, NJ 08021
4 Beds
2 Baths
1,884 SqFt
Key Details
Sold Price $253,000
Property Type Single Family Home
Sub Type Detached
Listing Status Sold
Purchase Type For Sale
Square Footage 1,884 sqft
Price per Sqft $134
Subdivision None Available
MLS Listing ID NJCD2025430
Sold Date 06/28/22
Style Dutch,Colonial
Bedrooms 4
Full Baths 2
HOA Y/N N
Abv Grd Liv Area 1,884
Originating Board BRIGHT
Year Built 1920
Annual Tax Amount $8,684
Tax Year 2021
Lot Size 7,501 Sqft
Acres 0.17
Lot Dimensions 150.00 x 50.00
Property Sub-Type Detached
Property Description
Welcome to this classic Dutch Colonial home located on a beautiful tree lined street in historic Laurel Springs. Picture summer evenings relaxing on the front screened porch. Enter the home through the spacious living room which then leads to the formal dining room and adjacent kitchen. In the rear of the main level is a recently added full bath and main bedroom. The basement has been partially finished into a recreation room but still has space for the handyman's work bench. The upper level contains three generously sized bedrooms and the second full bath. There is also a spacious walk-up attic for storage. Outside to the beautifully treed and private backyard you will find the one car attached garage with a crawl space behind it for additional storage. Not a fan of carpeting? No problem, this home has hardwood floors under the carpeting. Oh, I almost forgot to mention there is a brand new roof on this lovely home
Location
State NJ
County Camden
Area Laurel Springs Boro (20420)
Zoning RES
Rooms
Other Rooms Living Room, Dining Room, Primary Bedroom, Bedroom 2, Bedroom 3, Bedroom 4, Kitchen, Recreation Room
Basement Partially Finished
Main Level Bedrooms 1
Interior
Interior Features Attic, Built-Ins, Carpet, Ceiling Fan(s), Formal/Separate Dining Room, Pantry, Primary Bath(s), Tub Shower, Window Treatments, Wood Floors
Hot Water Electric
Heating Forced Air
Cooling Central A/C
Flooring Carpet, Laminate Plank, Wood
Equipment Dishwasher, Disposal, Dryer, Oven/Range - Electric, Refrigerator, Washer, Water Heater
Fireplace N
Appliance Dishwasher, Disposal, Dryer, Oven/Range - Electric, Refrigerator, Washer, Water Heater
Heat Source Oil
Laundry Basement
Exterior
Exterior Feature Porch(es)
Parking Features Garage - Rear Entry
Garage Spaces 4.0
Water Access N
Accessibility None
Porch Porch(es)
Attached Garage 1
Total Parking Spaces 4
Garage Y
Building
Story 2
Foundation Block
Sewer Public Sewer
Water Public
Architectural Style Dutch, Colonial
Level or Stories 2
Additional Building Above Grade, Below Grade
New Construction N
Schools
Elementary Schools Laurel Springs E.S.
Middle Schools Samuel S Yellin School
High Schools Sterling H.S.
School District Sterling High
Others
Senior Community No
Tax ID 20-00044-00002 02
Ownership Fee Simple
SqFt Source Assessor
Special Listing Condition Standard
Read Less
Want to know what your home might be worth? Contact us for a FREE valuation!

Our team is ready to help you sell your home for the highest possible price ASAP

Bought with Kenneth Weidler • BHHS Fox & Roach-Washington-Gloucester
GET MORE INFORMATION





