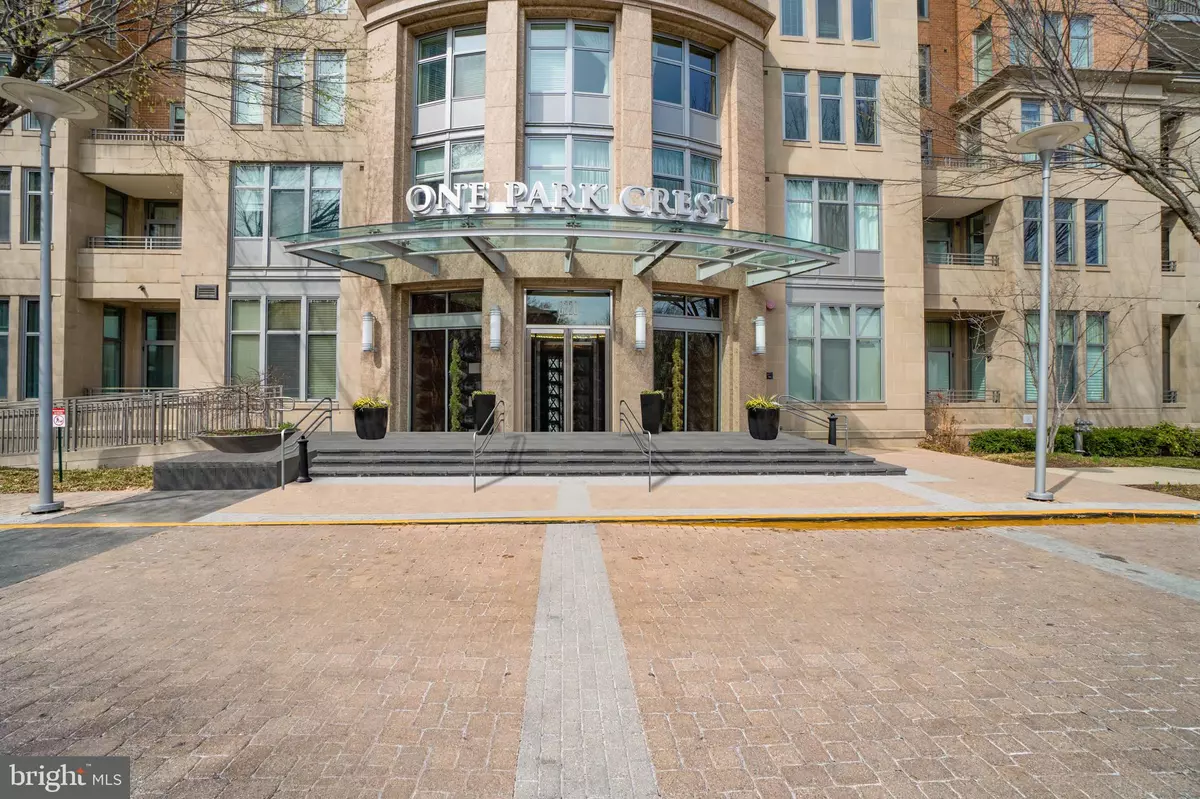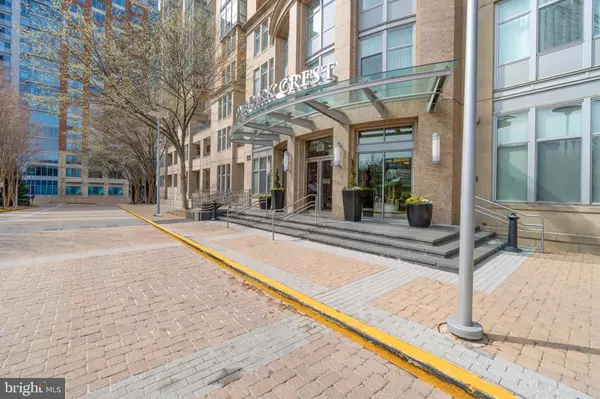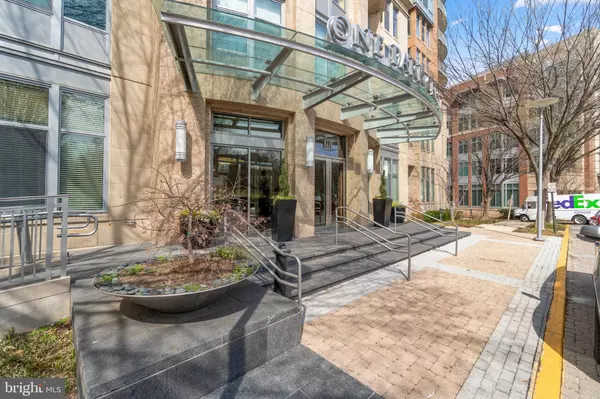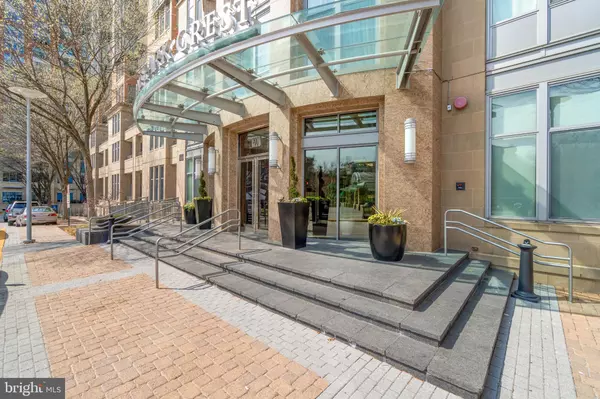$595,000
$595,000
For more information regarding the value of a property, please contact us for a free consultation.
8220 CRESTWOOD HEIGHTS DR #115 Mclean, VA 22102
2 Beds
1 Bath
1,228 SqFt
Key Details
Sold Price $595,000
Property Type Condo
Sub Type Condo/Co-op
Listing Status Sold
Purchase Type For Sale
Square Footage 1,228 sqft
Price per Sqft $484
Subdivision Tysons Corner
MLS Listing ID VAFX2057714
Sold Date 06/27/22
Style Unit/Flat,Contemporary
Bedrooms 2
Full Baths 1
Condo Fees $710/mo
HOA Y/N N
Abv Grd Liv Area 1,228
Originating Board BRIGHT
Year Built 2008
Annual Tax Amount $6,365
Tax Year 2021
Property Description
Welcome to this Beautiful Sun Filled 2 bedroom, 1 bath condominium located in the Luxury One Park Crest building in the heart of Tysons! This premier unit offers 11 ft Ceilings, Gourmet eat-in Kitchen with SS appliances, Granite Countertops w/Large Island, New Wide Plank Flooring, and a Fresh coat of Paint!! The grand living room opens into one of two private balconies. The primary bedroom features a large walk-in closet as well as its own private balcony. Washer and Dryer inside the unit, and 2 assigned garage space for convenience. Park Crest offers high-end amenities including a fitness center, 18th floor Sky Bar and rooftop swimming pool amongst others. Minutes to Silver Metro Line, Tyson's Galleria Mall, Ritz Carlton Hotel, and a wide variety of entertainment! Harris Teeter grocery and Starbucks at your doorstep.
Location
State VA
County Fairfax
Zoning 350
Rooms
Main Level Bedrooms 2
Interior
Hot Water Natural Gas
Cooling Central A/C
Heat Source Natural Gas
Exterior
Garage Garage - Side Entry
Garage Spaces 2.0
Amenities Available Club House, Common Grounds, Community Center, Concierge, Elevator, Exercise Room, Game Room, Meeting Room, Party Room, Pool - Outdoor, Recreational Center, Reserved/Assigned Parking, Swimming Pool
Water Access N
Accessibility 48\"+ Halls, Elevator, Level Entry - Main, Ramp - Main Level
Attached Garage 2
Total Parking Spaces 2
Garage Y
Building
Story 1
Unit Features Hi-Rise 9+ Floors
Sewer Public Sewer
Water Public
Architectural Style Unit/Flat, Contemporary
Level or Stories 1
Additional Building Above Grade, Below Grade
New Construction N
Schools
School District Fairfax County Public Schools
Others
Pets Allowed Y
HOA Fee Include All Ground Fee,Common Area Maintenance,Gas,Pool(s),Security Gate,Snow Removal,Trash,Water,Health Club,Lawn Care Front,Lawn Care Rear,Lawn Care Side,Lawn Maintenance,Management,Recreation Facility,Reserve Funds
Senior Community No
Tax ID 0294 13 0115
Ownership Condominium
Acceptable Financing Cash, Conventional, FHA
Listing Terms Cash, Conventional, FHA
Financing Cash,Conventional,FHA
Special Listing Condition Standard
Pets Description Dogs OK, Cats OK
Read Less
Want to know what your home might be worth? Contact us for a FREE valuation!

Our team is ready to help you sell your home for the highest possible price ASAP

Bought with Kathryn F Graves • Weichert, REALTORS

GET MORE INFORMATION





