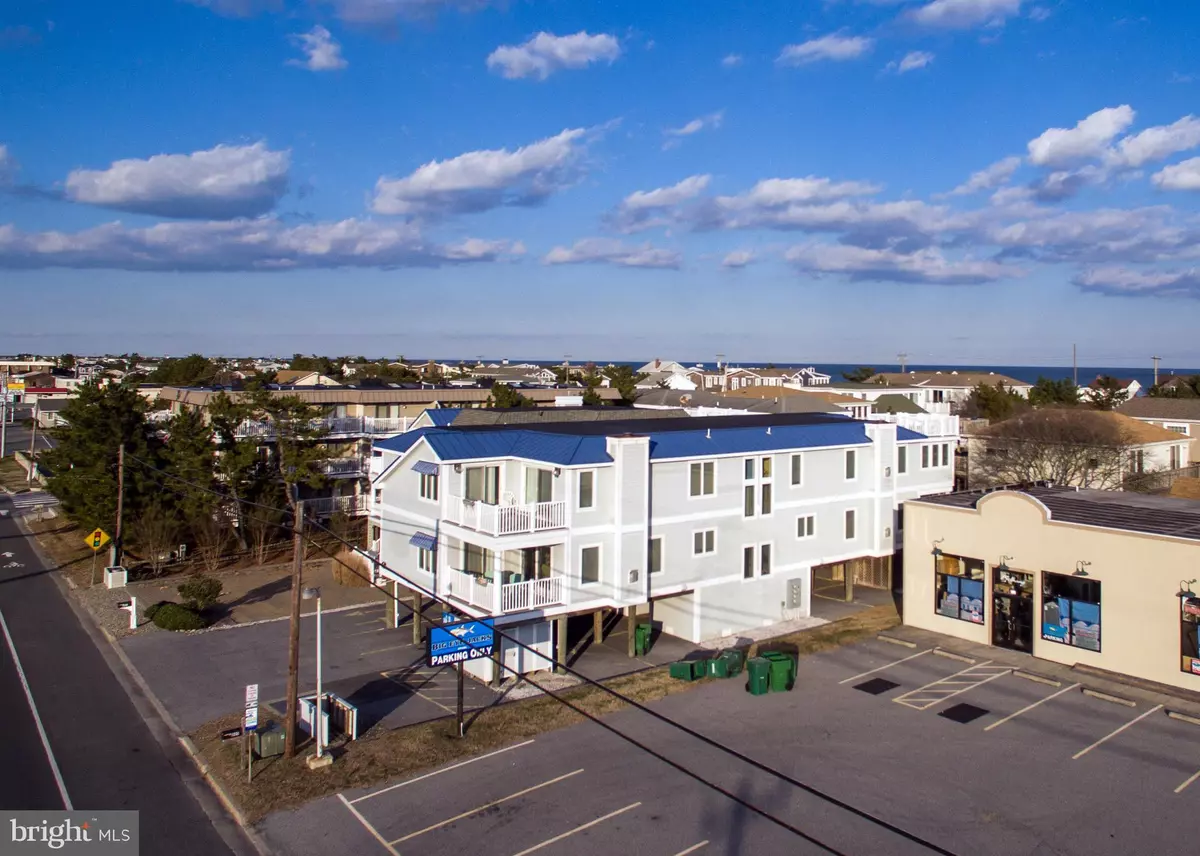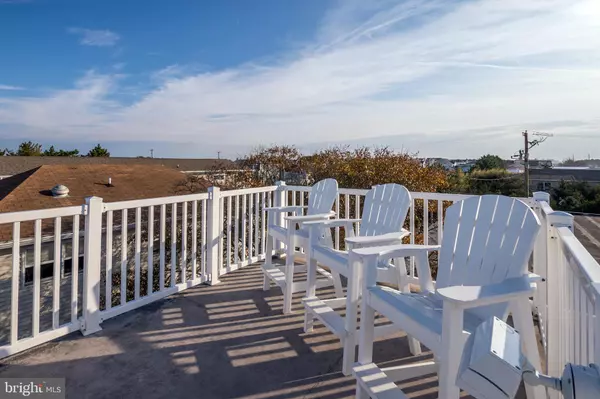$2,450,000
$2,890,000
15.2%For more information regarding the value of a property, please contact us for a free consultation.
805 COASTAL HWY Fenwick Island, DE 19944
11 Beds
7 Baths
6,300 SqFt
Key Details
Sold Price $2,450,000
Property Type Single Family Home
Sub Type Detached
Listing Status Sold
Purchase Type For Sale
Square Footage 6,300 sqft
Price per Sqft $388
Subdivision None Available
MLS Listing ID DESU2008062
Sold Date 06/27/22
Style Coastal,Dwelling w/Separate Living Area
Bedrooms 11
Full Baths 6
Half Baths 1
HOA Y/N N
Abv Grd Liv Area 6,300
Originating Board BRIGHT
Year Built 2009
Annual Tax Amount $4,761
Tax Year 2018
Lot Size 6,499 Sqft
Acres 0.15
Property Sub-Type Detached
Property Description
Ultimate Investment Opportunity! Oceanblock home featuring 3 separate condos that can be rented together or separately. Each property features open floor plans, hardwood floors, gas fireplace, full kitchens with granite countertops, and stainless steel appliances. The penthouse features 5 bedrooms and a roof top deck with panaramic ocean and bay views. The lower floor features 2 separate condos each with 3 bedrooms. All condos are connected by an indoor stairwell and shared elevator. The ground level features plenty of parking, grill area, and outdoor living space. All properties are professionally decorated and in very good condition. Past rental income has exceeded $200K annually. Located in the heart of Fenwick Island on the ocean side and just a short walk to the beach, restaurants, mini golf, water park, and shopping. Offered fully furnished and turn key. Must honor 2022 rentals. Don't miss this opportunity to own a special property in Fenwick Island.
Location
State DE
County Sussex
Area Baltimore Hundred (31001)
Zoning Q
Rooms
Main Level Bedrooms 6
Interior
Interior Features 2nd Kitchen, Ceiling Fan(s), Elevator, Floor Plan - Open, Primary Bath(s), Sprinkler System, Wainscotting, Walk-in Closet(s), Window Treatments
Hot Water Electric
Heating Central
Cooling Central A/C
Flooring Carpet, Ceramic Tile, Hardwood
Fireplaces Number 3
Fireplaces Type Gas/Propane
Equipment Built-In Microwave, Dishwasher, Disposal, Dryer, Exhaust Fan, Microwave, Oven/Range - Electric, Refrigerator, Washer, Water Heater
Furnishings Yes
Fireplace Y
Window Features Energy Efficient,Insulated,Screens
Appliance Built-In Microwave, Dishwasher, Disposal, Dryer, Exhaust Fan, Microwave, Oven/Range - Electric, Refrigerator, Washer, Water Heater
Heat Source Electric
Laundry Main Floor, Upper Floor
Exterior
Exterior Feature Deck(s), Roof
Garage Spaces 12.0
Utilities Available Propane, Electric Available, Cable TV Available
Water Access N
Accessibility Elevator
Porch Deck(s), Roof
Total Parking Spaces 12
Garage N
Building
Story 2
Foundation Pilings
Sewer Public Sewer
Water Public
Architectural Style Coastal, Dwelling w/Separate Living Area
Level or Stories 2
Additional Building Above Grade, Below Grade
Structure Type Dry Wall,9'+ Ceilings
New Construction N
Schools
High Schools Sussex Central
School District Indian River
Others
Senior Community No
Tax ID 134-23.16-268.02
Ownership Fee Simple
SqFt Source Estimated
Acceptable Financing Cash, Conventional
Listing Terms Cash, Conventional
Financing Cash,Conventional
Special Listing Condition Standard
Read Less
Want to know what your home might be worth? Contact us for a FREE valuation!

Our team is ready to help you sell your home for the highest possible price ASAP

Bought with Dan E Thiewes • RE/MAX Coastal
GET MORE INFORMATION





