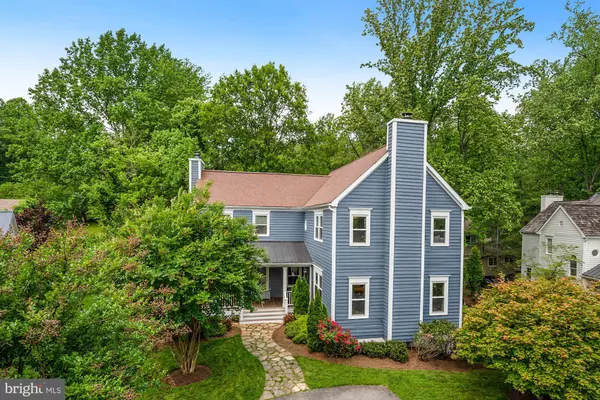$1,840,000
$1,500,000
22.7%For more information regarding the value of a property, please contact us for a free consultation.
7723 TOMLINSON AVE Cabin John, MD 20818
4 Beds
4 Baths
3,686 SqFt
Key Details
Sold Price $1,840,000
Property Type Single Family Home
Sub Type Detached
Listing Status Sold
Purchase Type For Sale
Square Footage 3,686 sqft
Price per Sqft $499
Subdivision Cabin John Park
MLS Listing ID MDMC2051862
Sold Date 06/23/22
Style Farmhouse/National Folk,Colonial
Bedrooms 4
Full Baths 3
Half Baths 1
HOA Y/N N
Abv Grd Liv Area 2,476
Originating Board BRIGHT
Year Built 1986
Annual Tax Amount $11,688
Tax Year 2021
Lot Size 0.261 Acres
Acres 0.26
Property Description
Deadline for offers is set for Monday, 5/23 at 3pm.
This stunning modern farmhouse is turnkey and fully remodeled inside and out! The house features over 3,600 square feet of living space on 3 levels with $300,000 worth of upgrades and improvements. Situated in the sought-after Cabin John Park community. The home has direct access from the backyard to miles of walking trails and biking along Cabin John Trail and the C & O Canal. The main level boasts gleaming wood flooring throughout. The designer kitchen features custom cabinetry, top of the line Wolf appliances including a built-in refrigerator. There is also a breakfast area with banquet as well as a built-in walnut sideboard with wine storage. Off the kitchen is the formal dining room and living rooms both with high ceilings and tons of natural light. The living room boasts a cozy fireplace and direct access to your back deck and yard. The family room is spacious with wall-to-wall custom shelving, fireplace, and built-in office space. The upper bedroom level includes a primary bedroom suite with vaulted ceiling, another fireplace, and private balcony overlooking your backyard and mature trees. In addition, you have 2 closets, and one is a walk-in with a custom organization system. The ensuite bath includes a soaking tub, double sink vanity, and walk-in glass and tile shower. This level also has 2 secondary bedrooms that share an upgraded full bath with beautiful tile work details. The lower level is fully finished with a walk-out to your fully fenced yard and patio. The yard also includes a hot tub area with custom pergola. You also have a huge rec room, full bath, and additional 4th bedroom on this level. Prime location just blocks away from the Cabin John Organic Coop and other neighborhood restaurants. Just minutes to the famous Glen Echo Park and Carousel. Don't miss the opportunity to own this gem!
Location
State MD
County Montgomery
Zoning R90
Rooms
Basement Walkout Level, Fully Finished, Interior Access
Interior
Interior Features Breakfast Area, Built-Ins, Ceiling Fan(s), Combination Kitchen/Dining, Dining Area, Crown Moldings, Family Room Off Kitchen, Floor Plan - Traditional, Kitchen - Eat-In, Formal/Separate Dining Room, Kitchen - Gourmet, Kitchen - Table Space, Recessed Lighting, Soaking Tub, Stall Shower, Tub Shower, Upgraded Countertops, Walk-in Closet(s), Window Treatments, Wood Floors
Hot Water Electric
Heating Heat Pump(s)
Cooling Central A/C, Ceiling Fan(s)
Flooring Wood, Ceramic Tile
Fireplaces Number 3
Fireplaces Type Gas/Propane
Equipment Stove, Refrigerator, Icemaker, Dishwasher, Disposal, Washer, Dryer
Fireplace Y
Window Features Double Pane
Appliance Stove, Refrigerator, Icemaker, Dishwasher, Disposal, Washer, Dryer
Heat Source Electric
Exterior
Exterior Feature Patio(s), Deck(s)
Parking Features Garage - Side Entry
Garage Spaces 1.0
Fence Rear
Water Access N
View Trees/Woods, Street
Roof Type Asphalt,Shingle
Accessibility None
Porch Patio(s), Deck(s)
Attached Garage 1
Total Parking Spaces 1
Garage Y
Building
Lot Description Backs to Trees
Story 3
Foundation Other
Sewer Public Sewer
Water Public
Architectural Style Farmhouse/National Folk, Colonial
Level or Stories 3
Additional Building Above Grade, Below Grade
Structure Type Dry Wall,High,Vaulted Ceilings
New Construction N
Schools
Elementary Schools Bannockburn
Middle Schools Thomas W. Pyle
High Schools Walt Whitman
School District Montgomery County Public Schools
Others
Pets Allowed Y
Senior Community No
Tax ID 160702572078
Ownership Fee Simple
SqFt Source Assessor
Acceptable Financing Cash, Conventional, FHA, VA
Horse Property N
Listing Terms Cash, Conventional, FHA, VA
Financing Cash,Conventional,FHA,VA
Special Listing Condition Standard
Pets Allowed No Pet Restrictions
Read Less
Want to know what your home might be worth? Contact us for a FREE valuation!

Our team is ready to help you sell your home for the highest possible price ASAP

Bought with PATRICIA A SIEBER • Stuart & Maury, Inc.

GET MORE INFORMATION




