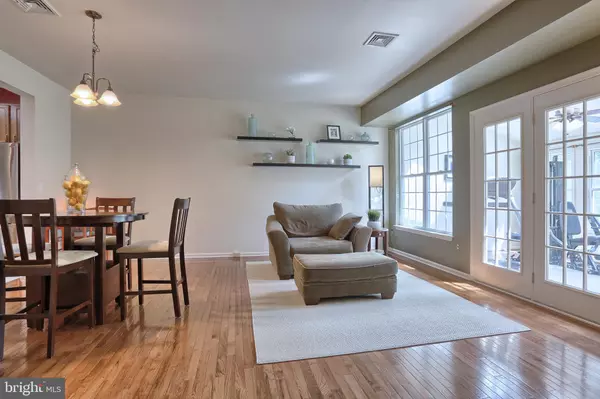$210,000
$210,000
For more information regarding the value of a property, please contact us for a free consultation.
627 SPRINGHOUSE LN Hummelstown, PA 17036
3 Beds
4 Baths
2,388 SqFt
Key Details
Sold Price $210,000
Property Type Townhouse
Sub Type Interior Row/Townhouse
Listing Status Sold
Purchase Type For Sale
Square Footage 2,388 sqft
Price per Sqft $87
Subdivision Deer Run
MLS Listing ID 1000442488
Sold Date 06/20/18
Style Traditional
Bedrooms 3
Full Baths 3
Half Baths 1
HOA Fees $125/mo
HOA Y/N Y
Abv Grd Liv Area 1,788
Originating Board BRIGHT
Year Built 1997
Annual Tax Amount $3,530
Tax Year 2018
Acres 0.05
Property Description
Wonderful Deer Run townhouse with a Basement! A rare find! Two master bedroom suites with full baths, walk in closets, beautifully maintained HW floors on first level, 9 ft ceilings, spacious living/dining rm combo, kitchen w 42" cabinets adding lots of storage. Round off the first floor w delightful sunroom , overlooking private, open space . Enjoy the extra space the LL has to offer with storage space, office, extra bedroom and full bath. Enjoy the walking trail and Gelder park area as well as convenient location to Hershey Med Center and easy access to highways. Check out this unique property and start packing!
Location
State PA
County Dauphin
Area Derry Twp (14024)
Zoning RESIDENTIAL
Rooms
Other Rooms Living Room, Primary Bedroom, Bedroom 2, Kitchen, Den, Sun/Florida Room, Office, Bathroom 1, Full Bath, Half Bath
Basement Full, Interior Access, Heated, Fully Finished
Interior
Interior Features Carpet, Combination Dining/Living, Kitchen - Island, Primary Bath(s), Skylight(s)
Hot Water Natural Gas
Heating Forced Air
Cooling Central A/C
Equipment Built-In Microwave, Disposal, Dishwasher, Dryer, Oven/Range - Electric, Stainless Steel Appliances, Washer
Fireplace N
Appliance Built-In Microwave, Disposal, Dishwasher, Dryer, Oven/Range - Electric, Stainless Steel Appliances, Washer
Heat Source Natural Gas
Exterior
Exterior Feature Porch(es), Patio(s)
Parking Features Garage - Front Entry
Garage Spaces 1.0
Amenities Available Basketball Courts, Bike Trail, Baseball Field, Common Grounds, Jog/Walk Path, Picnic Area
Water Access N
Roof Type Shingle
Accessibility 2+ Access Exits
Porch Porch(es), Patio(s)
Attached Garage 1
Total Parking Spaces 1
Garage Y
Building
Story 3
Sewer Public Sewer
Water Public
Architectural Style Traditional
Level or Stories 2
Additional Building Above Grade, Below Grade
Structure Type Dry Wall
New Construction N
Schools
Middle Schools Hershey Middle School
High Schools Hershey High School
School District Derry Township
Others
HOA Fee Include Common Area Maintenance,Lawn Maintenance,Recreation Facility,Snow Removal
Tax ID 24-090-121-000-0000
Ownership Fee Simple
SqFt Source Assessor
Security Features Security System
Acceptable Financing Cash, Conventional, FHA, VA
Listing Terms Cash, Conventional, FHA, VA
Financing Cash,Conventional,FHA,VA
Special Listing Condition Standard
Read Less
Want to know what your home might be worth? Contact us for a FREE valuation!

Our team is ready to help you sell your home for the highest possible price ASAP

Bought with Eric Hoffer • Coldwell Banker Realty
GET MORE INFORMATION





