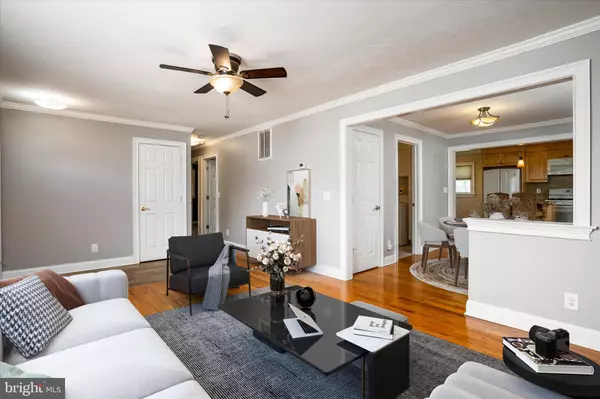$345,000
$325,000
6.2%For more information regarding the value of a property, please contact us for a free consultation.
28 MATTHEW DR Hamilton, NJ 08690
3 Beds
1 Bath
1,176 SqFt
Key Details
Sold Price $345,000
Property Type Single Family Home
Sub Type Detached
Listing Status Sold
Purchase Type For Sale
Square Footage 1,176 sqft
Price per Sqft $293
Subdivision Hamilton Area
MLS Listing ID NJME2015964
Sold Date 06/09/22
Style Ranch/Rambler
Bedrooms 3
Full Baths 1
HOA Y/N N
Abv Grd Liv Area 1,176
Originating Board BRIGHT
Year Built 1956
Annual Tax Amount $6,310
Tax Year 2021
Lot Size 7,501 Sqft
Acres 0.17
Lot Dimensions 75.00 x 100.00
Property Description
Welcome home to this expanded Ranch located on a quiet and tree lined street within Hamilton Square. Gleaming hardwood floors greet you upon entry into a generously sized living room, dining room offers plenty of entertaining space and everything opens to a gorgeous kitchen with granite counters, stylish backsplash, kitchen island with seating, plenty of counter work space along with cabinet space and a breakfast area. Main floor laundry room with full size washer and dryer plus additional cabinetry is a pleasure along with pull down attic steps for additional storage. Three bedroom and a renovated full bath complete this home. Nothing to do but unpack! This home has been freshly painted within the main living areas, access from the kitchen brings you to a large deck and the entire yard is fully fenced PLUS there is an oversized detached garage! Steinert, Reynolds and Sayen Schools. Conveniently located to all major highways for commuting, Hamilton Train Station, shopping and walk to parks. See this today!
Location
State NJ
County Mercer
Area Hamilton Twp (21103)
Zoning RES
Rooms
Main Level Bedrooms 3
Interior
Hot Water Natural Gas
Heating Forced Air
Cooling Central A/C
Flooring Hardwood
Furnishings No
Fireplace N
Heat Source Natural Gas
Laundry Main Floor
Exterior
Exterior Feature Deck(s)
Parking Features Garage - Front Entry
Garage Spaces 1.0
Fence Fully
Water Access N
Roof Type Architectural Shingle
Accessibility Level Entry - Main
Porch Deck(s)
Total Parking Spaces 1
Garage Y
Building
Story 1
Foundation Crawl Space
Sewer Public Sewer
Water Public
Architectural Style Ranch/Rambler
Level or Stories 1
Additional Building Above Grade, Below Grade
New Construction N
Schools
Elementary Schools Sayen E.S.
Middle Schools Emily C. Reynolds M.S.
High Schools Steinert
School District Hamilton Township
Others
Senior Community No
Tax ID 03-01856-00011
Ownership Fee Simple
SqFt Source Assessor
Acceptable Financing Cash, FHA, VA, Conventional
Listing Terms Cash, FHA, VA, Conventional
Financing Cash,FHA,VA,Conventional
Special Listing Condition Standard
Read Less
Want to know what your home might be worth? Contact us for a FREE valuation!

Our team is ready to help you sell your home for the highest possible price ASAP

Bought with Philip Angarone • ERA Central Realty Group - Bordentown

GET MORE INFORMATION





