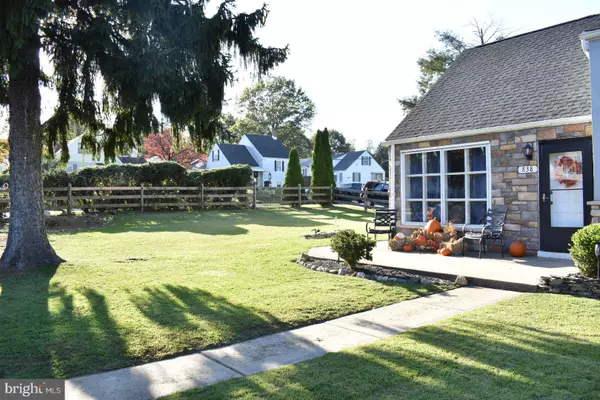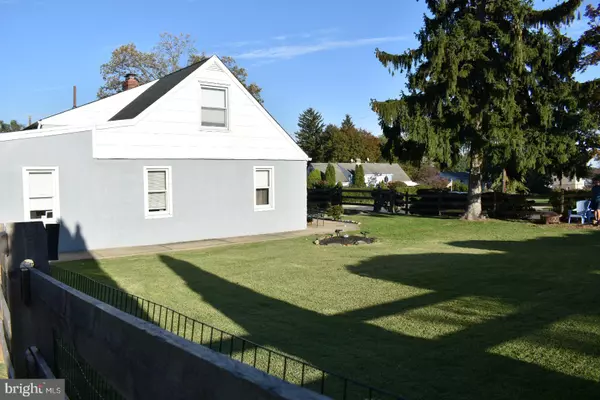$349,900
$349,900
For more information regarding the value of a property, please contact us for a free consultation.
838 GRAKYN LN Philadelphia, PA 19128
3 Beds
1 Bath
1,379 SqFt
Key Details
Sold Price $349,900
Property Type Single Family Home
Sub Type Twin/Semi-Detached
Listing Status Sold
Purchase Type For Sale
Square Footage 1,379 sqft
Price per Sqft $253
Subdivision Andorra
MLS Listing ID PAPH2105778
Sold Date 06/15/22
Style Split Level
Bedrooms 3
Full Baths 1
HOA Y/N N
Abv Grd Liv Area 1,379
Originating Board BRIGHT
Year Built 1951
Annual Tax Amount $3,335
Tax Year 2022
Lot Size 6,985 Sqft
Acres 0.16
Lot Dimensions 79.00 x 88.00
Property Description
Welcome to the comforts and conveniences of 838 Grakyn Lane located in "Suburb-like" Andorra in Roxborough. This home quaintly sits back off the street corner behind a beautiful, fenced-in yard which is larger than usual for this neighborhood. As you enter the home through the main front door the atmosphere is comforting and cozy while strolling through the living room, the dining room and into the kitchen area. Walking up a short flight of steps, two bedrooms are nestled close together with the main bathroom off the hallway. A third bedroom is located up another short flight of stairs. A spacious basement area is located down a short flight of stairs off the living room. The driveway offers convenient, private off-street parking. The roof (installed 2019) and HVAC system (installed 2015) are newer. Although within Philadelphia city limits, Andorra is located on the border of Montgomery County and resembles their suburbs with many single family or twin homes set back off the street and plenty of off-street parking. If you're looking to live in a convenient neighborhood, you are within walking distance of an elementary school, Houston playground, a large grocery store, strip mall and public transportation. If you're looking to take a walk or jog following a stressful day, the peaceful and quiet Wissahickon trail is only minutes walking distance away.
Location
State PA
County Philadelphia
Area 19128 (19128)
Zoning RSA1
Rooms
Other Rooms Living Room, Dining Room, Primary Bedroom, Kitchen, Bedroom 1
Basement Partial, Partially Finished
Interior
Interior Features Kitchen - Eat-In
Hot Water Natural Gas
Heating Forced Air
Cooling Central A/C
Flooring Wood, Tile/Brick
Equipment Built-In Range, Oven - Self Cleaning, Dishwasher, Refrigerator, Built-In Microwave
Fireplace N
Appliance Built-In Range, Oven - Self Cleaning, Dishwasher, Refrigerator, Built-In Microwave
Heat Source Natural Gas
Laundry Basement
Exterior
Exterior Feature Patio(s)
Fence Split Rail, Wood
Waterfront N
Water Access N
Accessibility None
Porch Patio(s)
Garage N
Building
Lot Description Rear Yard
Story 1.5
Foundation Block
Sewer Public Sewer
Water Public
Architectural Style Split Level
Level or Stories 1.5
Additional Building Above Grade, Below Grade
New Construction N
Schools
School District The School District Of Philadelphia
Others
Senior Community No
Tax ID 214113900
Ownership Fee Simple
SqFt Source Assessor
Acceptable Financing Cash, Conventional
Listing Terms Cash, Conventional
Financing Cash,Conventional
Special Listing Condition Standard
Read Less
Want to know what your home might be worth? Contact us for a FREE valuation!

Our team is ready to help you sell your home for the highest possible price ASAP

Bought with Monica Kramer • Keller Williams Philadelphia

GET MORE INFORMATION





