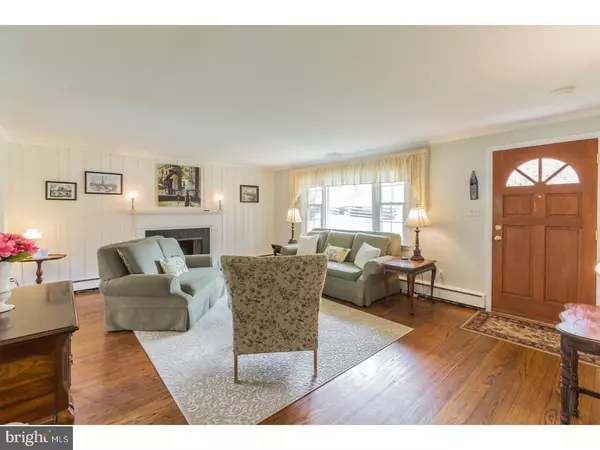$570,000
$575,000
0.9%For more information regarding the value of a property, please contact us for a free consultation.
411 MAYNARD DR Wayne, PA 19087
4 Beds
3 Baths
2,000 SqFt
Key Details
Sold Price $570,000
Property Type Single Family Home
Sub Type Detached
Listing Status Sold
Purchase Type For Sale
Square Footage 2,000 sqft
Price per Sqft $285
Subdivision None Available
MLS Listing ID 1000396894
Sold Date 06/21/18
Style Traditional,Split Level
Bedrooms 4
Full Baths 2
Half Baths 1
HOA Y/N N
Abv Grd Liv Area 2,000
Originating Board TREND
Year Built 1955
Annual Tax Amount $6,245
Tax Year 2018
Lot Size 0.728 Acres
Acres 0.73
Lot Dimensions 0X0
Property Description
Welcome to the best kept secret in Wayne. Maynard Drive is tucked back off the main roads in a very private setting while being just minutes from all the amenities the Main Line has to offer, including quick access to the train and downtown Wayne. As you approach this adorable split-level home, you will immediately notice the exterior improvements on the home such as the updated siding, windows, and roof. Enter into a large sunlit living room featuring an electric fireplace with a blower to keep you comfortable in the winter months. Hardwood floors extend from the living room into the dining room, which leads you through French doors out to the enormous composite deck. Think of the parties you can host here! If you look closely you can see evidence of the past gatherings and imagine everyone enjoying food, drinks, lights strung along the deck, friends and family spilling out into the yard enjoying each other's company. Next to the dining room is the bright and cheery kitchen with lots of granite counterspace and white cabinetry, and a picture window out to the back. Step down from the kitchen into the lower level family room which features direct access to the attached garage. A powder room and a large laundry and storage room complete this level. Upstairs you will find 4-5 spacious bedrooms and 2 full baths all with hardwood flooring and lots of light. Through the 4th bedroom is access to the bonus room being available to you as a 5th bedroom, an office, a large playroom or anything else you want to make it. The possibilities in this space are endless! No shortage of storage in this home, with lots of under-eave storage, large closets in all the bedrooms and an oversized storage shed in the backyard. This property is set upon acre of flat open yard surrounded by mature landscaping. There is plenty of parking in the oversized driveway as well as the street. Located minutes from major roads, business parks, the KOP Town Center, and the wonderful stores and restaurants in Wayne and the nearby towns. Top-ranking and highly sought after Tredyffrin Easttown schools round out this home and will have you calling it "the one". Schedule your private showing today.
Location
State PA
County Chester
Area Tredyffrin Twp (10343)
Zoning R1
Direction West
Rooms
Other Rooms Living Room, Dining Room, Primary Bedroom, Bedroom 2, Bedroom 3, Kitchen, Family Room, Bedroom 1, Laundry, Other
Basement Partial
Interior
Interior Features Primary Bath(s)
Hot Water Electric
Heating Oil, Hot Water
Cooling Central A/C
Flooring Wood
Fireplaces Number 1
Fireplaces Type Brick, Non-Functioning
Fireplace Y
Window Features Replacement
Heat Source Oil
Laundry Lower Floor
Exterior
Exterior Feature Deck(s)
Parking Features Inside Access
Garage Spaces 4.0
Water Access N
Roof Type Pitched,Shingle
Accessibility None
Porch Deck(s)
Attached Garage 1
Total Parking Spaces 4
Garage Y
Building
Lot Description Level
Story Other
Sewer Public Sewer
Water Public
Architectural Style Traditional, Split Level
Level or Stories Other
Additional Building Above Grade
New Construction N
Schools
Elementary Schools New Eagle
Middle Schools Valley Forge
High Schools Conestoga Senior
School District Tredyffrin-Easttown
Others
Senior Community No
Tax ID 43-06Q-0134
Ownership Fee Simple
Read Less
Want to know what your home might be worth? Contact us for a FREE valuation!

Our team is ready to help you sell your home for the highest possible price ASAP

Bought with Jeffrey M Poake • Northpoint Real Estate

GET MORE INFORMATION





