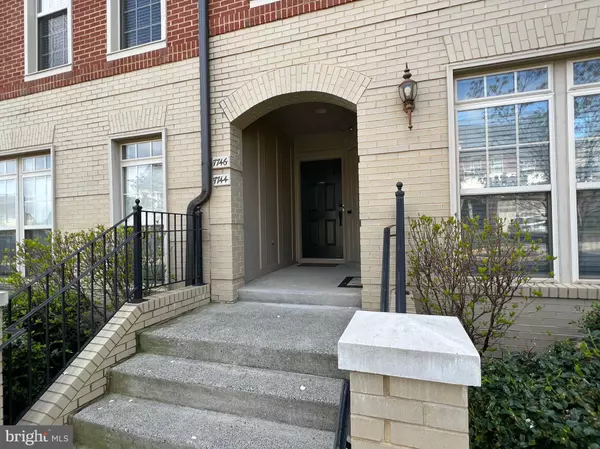$450,478
$434,900
3.6%For more information regarding the value of a property, please contact us for a free consultation.
7746 CEDAR BRANCH DR Gainesville, VA 20155
3 Beds
3 Baths
2,440 SqFt
Key Details
Sold Price $450,478
Property Type Condo
Sub Type Condo/Co-op
Listing Status Sold
Purchase Type For Sale
Square Footage 2,440 sqft
Price per Sqft $184
Subdivision Madison Crescent
MLS Listing ID VAPW2026900
Sold Date 06/06/22
Style Contemporary
Bedrooms 3
Full Baths 2
Half Baths 1
Condo Fees $489/mo
HOA Y/N N
Abv Grd Liv Area 2,440
Originating Board BRIGHT
Year Built 2011
Annual Tax Amount $4,175
Tax Year 2022
Property Description
Move right in this fabulous and spacious 2 level condo at Madison Crescent with one car garage. Beautiful remodel! Completely redone seven months ago and lightly occupied since! Two large balconies, one on each level. 3 generous bedrooms and 2.5 baths. Open flex space on the main level, currently used as a home office. Great eye for design, fully renovated interior featuring fresh grey paint, accent walls, extensive moldings, upgraded laminate flooring installed throughout the home including stairs, railings stained to match new floors, refinished kitchen cabinets, gorgeous Calacatta Laza quartz countertops, charcoal herringbone backsplash, stainless steel appliances, new fixtures and hardware, lighting, brand new Carrier AC/furnace, all baths completely redone, new garage door and motor, designer roller shades on all windows and doors. Like a new home with zero maintenance. Some furnishings convey, see inclusion list. Amazing opportunity for a stunning condo in a great Gainesville location!
Location
State VA
County Prince William
Zoning PMD
Rooms
Main Level Bedrooms 3
Interior
Hot Water Natural Gas
Heating Central
Cooling Ceiling Fan(s), Central A/C
Furnishings No
Fireplace N
Heat Source Electric
Exterior
Parking Features Garage - Rear Entry, Garage Door Opener
Garage Spaces 2.0
Utilities Available Cable TV Available, Electric Available, Other
Amenities Available Basketball Courts, Bike Trail, Common Grounds, Pool - Outdoor, Recreational Center, Swimming Pool, Tennis Courts
Water Access N
Accessibility None
Attached Garage 1
Total Parking Spaces 2
Garage Y
Building
Story 2
Foundation Other
Sewer Public Sewer
Water Public
Architectural Style Contemporary
Level or Stories 2
Additional Building Above Grade, Below Grade
New Construction N
Schools
Elementary Schools Buckland Mills
Middle Schools Ronald Wilson Reagan
High Schools Battlefield
School District Prince William County Public Schools
Others
Pets Allowed Y
HOA Fee Include Common Area Maintenance,Ext Bldg Maint,Lawn Maintenance,Management,Pool(s),Snow Removal,Trash,Water
Senior Community No
Tax ID 7297-10-4548.02
Ownership Condominium
Acceptable Financing Cash, Conventional
Horse Property N
Listing Terms Cash, Conventional
Financing Cash,Conventional
Special Listing Condition Standard
Pets Allowed Dogs OK, Cats OK
Read Less
Want to know what your home might be worth? Contact us for a FREE valuation!

Our team is ready to help you sell your home for the highest possible price ASAP

Bought with Mercy F Lugo-Struthers • Casals, Realtors
GET MORE INFORMATION





