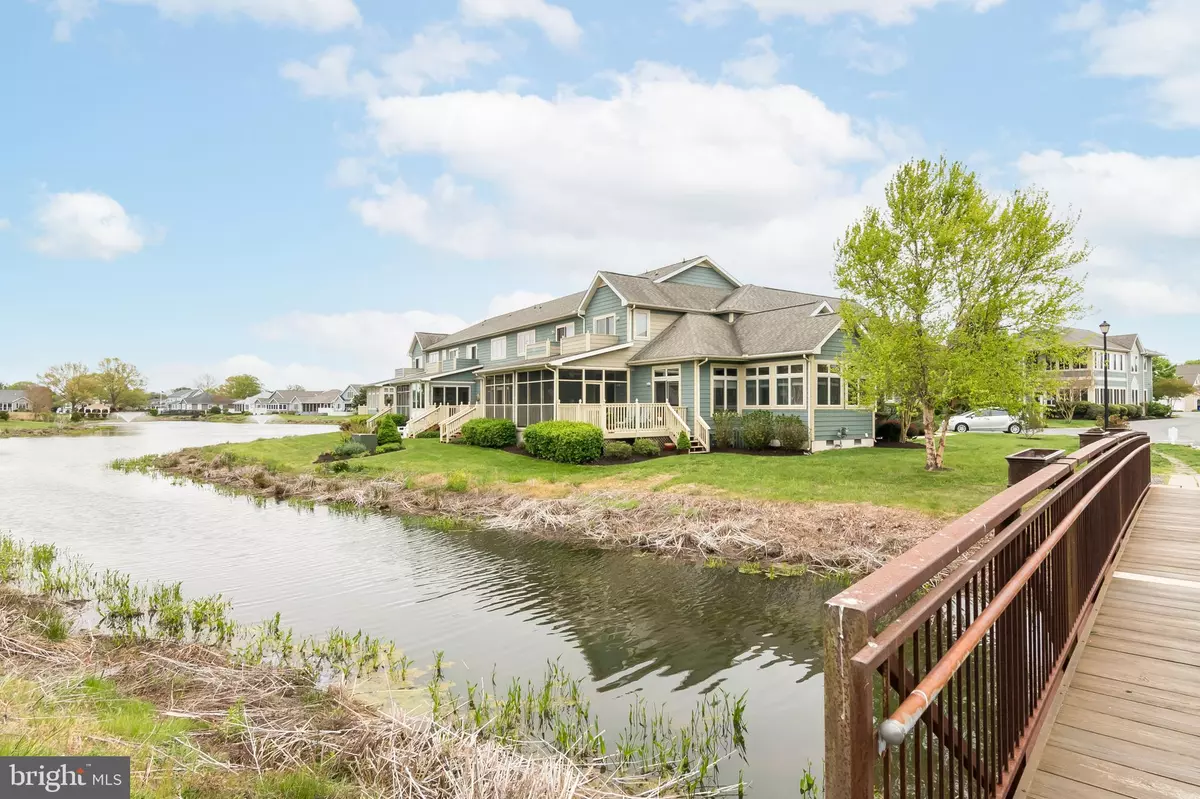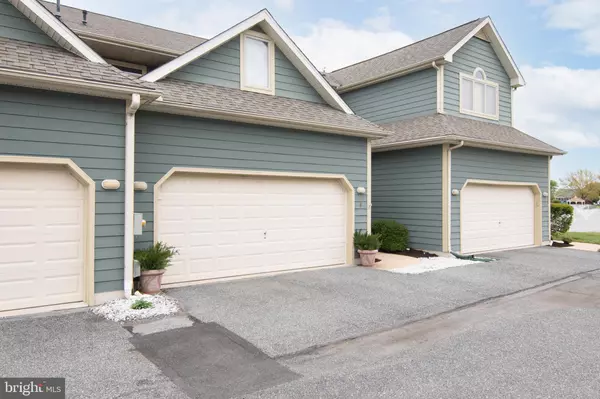$504,000
$499,000
1.0%For more information regarding the value of a property, please contact us for a free consultation.
4 PONDVIEW LN #5.8D Lewes, DE 19958
4 Beds
3 Baths
1,918 SqFt
Key Details
Sold Price $504,000
Property Type Condo
Sub Type Condo/Co-op
Listing Status Sold
Purchase Type For Sale
Square Footage 1,918 sqft
Price per Sqft $262
Subdivision Plantations East
MLS Listing ID DESU2021582
Sold Date 06/03/22
Style Contemporary
Bedrooms 4
Full Baths 3
Condo Fees $588/qua
HOA Fees $82/qua
HOA Y/N Y
Abv Grd Liv Area 1,918
Originating Board BRIGHT
Year Built 2002
Annual Tax Amount $1,163
Tax Year 2021
Property Description
This spectacular home is a one of a kind opportunity! This waterfront 4 bedroom 3 bath townhouse is perfect for your beach getaway or a perfect investment opportunity. The home is being sold fully furnished so you can block out your time and enjoy the revenue generated from a sought after beach location at Plantations East. Just minutes to all that Lewes and Rehoboth have to offer, restaurants, movies, shopping, bowling, boardwalk, beaches, it's all there for your enjoyment. You will immediately fall in love with the spacious, open concept living area, with inviting fireplace and freshly painted walls. As you continue into the beautifully updated kitchen you will notice the new Corian countertops, tile backsplash and, new appliances with white cabinets. The dinning area opens to a newly carpeted, spacious screened porch that is perfect for entertaining your family and friends. In addition, the large deck is terrific for your favorite grilling recipes on your Charbroil Grill. There is also an insulated exercise room! The master bath's Jacuzzi tub is perfect way to end the day in total relaxation. Tons of storage area. This home is a must see!
Location
State DE
County Sussex
Area Lewes Rehoboth Hundred (31009)
Zoning RES
Rooms
Other Rooms Living Room, Dining Room, Primary Bedroom, Bedroom 2, Bedroom 3, Kitchen, Bedroom 1, Laundry, Attic
Main Level Bedrooms 1
Interior
Interior Features Kitchen - Island, Ceiling Fan(s), Kitchen - Eat-In
Hot Water Electric
Heating Forced Air
Cooling Central A/C
Flooring Fully Carpeted, Vinyl, Tile/Brick
Fireplaces Number 1
Fireplaces Type Gas/Propane
Equipment Dishwasher, Refrigerator, Built-In Microwave
Furnishings Yes
Fireplace Y
Appliance Dishwasher, Refrigerator, Built-In Microwave
Heat Source Electric
Laundry Main Floor
Exterior
Exterior Feature Deck(s)
Parking Features Garage Door Opener
Garage Spaces 4.0
Utilities Available Cable TV
Amenities Available Pool Mem Avail, Gated Community
Water Access N
View Pond
Roof Type Architectural Shingle
Accessibility None
Porch Deck(s)
Attached Garage 2
Total Parking Spaces 4
Garage Y
Building
Story 2
Foundation Concrete Perimeter, Brick/Mortar
Sewer Public Sewer
Water Private/Community Water
Architectural Style Contemporary
Level or Stories 2
Additional Building Above Grade
Structure Type Dry Wall
New Construction N
Schools
School District Cape Henlopen
Others
Pets Allowed Y
HOA Fee Include Insurance,Lawn Maintenance
Senior Community No
Tax ID 334-6-553.06-5.8D
Ownership Condominium
Acceptable Financing Conventional
Horse Property N
Listing Terms Conventional
Financing Conventional
Special Listing Condition Standard
Pets Allowed Dogs OK, Cats OK
Read Less
Want to know what your home might be worth? Contact us for a FREE valuation!

Our team is ready to help you sell your home for the highest possible price ASAP

Bought with Katie Marie Lowry • Coldwell Banker Realty
GET MORE INFORMATION





