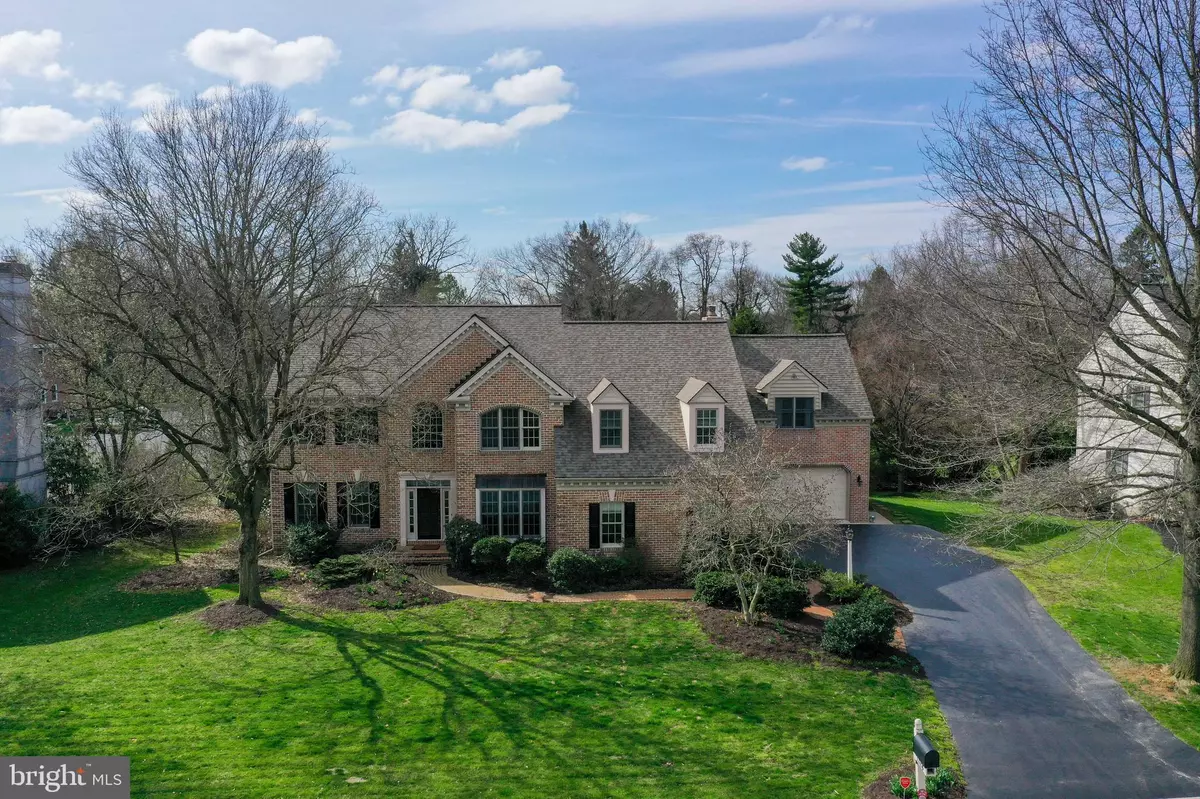$795,000
$795,000
For more information regarding the value of a property, please contact us for a free consultation.
1384 JOHN ADAMS DR Lancaster, PA 17601
6 Beds
7 Baths
6,054 SqFt
Key Details
Sold Price $795,000
Property Type Single Family Home
Sub Type Detached
Listing Status Sold
Purchase Type For Sale
Square Footage 6,054 sqft
Price per Sqft $131
Subdivision Oak Lane
MLS Listing ID PALA2014032
Sold Date 06/02/22
Style Colonial
Bedrooms 6
Full Baths 6
Half Baths 1
HOA Y/N N
Abv Grd Liv Area 4,272
Originating Board BRIGHT
Year Built 1993
Annual Tax Amount $11,633
Tax Year 2022
Lot Size 0.410 Acres
Acres 0.41
Property Sub-Type Detached
Property Description
Located in the peaceful community of Oak Lane, this charming 2-story Colonial boasts 6 bedrooms, 6 full baths, and over 6,000 square feet of living space. As soon as you walk in, you'll notice the soaring high ceilings, gorgeous hardwood floors, and open floor plan that flows easily from room to room. The main floor is highlighted by a chef's dream kitchen that features an oversized center island, Viking 6-burner gas stove, stainless steel appliances, distinct tile backsplash, and plenty of cabinets that seamlessly blend into the surrounding. Just off the kitchen is a beautiful family room with vaulted ceiling, warm fireplace, second staircase upstairs, and newly installed skylights for bright natural lighting. For more formal occasions, you'll find a separate dining room with tray ceiling, chair rail, and stately columns that flow to the adjacent living room. Those working from home will appreciate the cozy office with French doors for privacy. For families with children and pets, the huge mudroom is an absolute plus. It boasts easy to clean floors, access to the laundry room & lower level, 8 cubby lockers with plenty of storage space for shoes and coats, as well as entry from the driveway & both garages.
The finished walkout lower level is the perfect place for entertaining friends and guests. It includes a bonus room that can be used as an additional bedroom with connected full bath, rec area for a pool table and indoor activities, a gym room, and 2 separate staircases to the main level. Making your way upstairs to the second floor, you'll find double doors that unveil the owner's suite that is a true oasis of its own. It features a spacious sitting area, large walk-in closet, vaulted ceiling, and a private bath with jetted tub, walk-in tile shower, and dual vanity. The second floor is also home to 5 additional bedrooms, two which share a Jack & Jill bath, and one with its own private bath. An elegant walkway overlooks the main level family room as well. The exterior is just as captivating, boasting a covered back porch with skylights and ceiling fans, perfect for summer gatherings and barbecues. Other outstanding features of this home include a new roof, separate two car and one car garage, 4-zone heating, spacious outdoor space for activities, and much more. Just minutes from local highways, shopping, and various dining scenes. Don't wait, schedule your showing today!
Location
State PA
County Lancaster
Area Manheim Twp (10539)
Zoning RESIDENTIAL
Rooms
Other Rooms Living Room, Dining Room, Primary Bedroom, Bedroom 2, Bedroom 3, Bedroom 4, Bedroom 5, Kitchen, Family Room, Foyer, Exercise Room, Laundry, Mud Room, Office, Recreation Room, Bedroom 6, Bonus Room, Primary Bathroom, Full Bath, Half Bath
Basement Fully Finished, Walkout Level
Interior
Interior Features Additional Stairway, Built-Ins, Breakfast Area, Carpet, Ceiling Fan(s), Crown Moldings, Dining Area, Family Room Off Kitchen, Floor Plan - Open, Formal/Separate Dining Room, Kitchen - Gourmet, Kitchen - Island, Pantry, Primary Bath(s), Recessed Lighting, Skylight(s), Stall Shower, Tub Shower, Upgraded Countertops, Wainscotting, Walk-in Closet(s), Wood Floors, Other
Hot Water Electric, Natural Gas
Heating Forced Air, Heat Pump(s), Baseboard - Electric
Cooling Central A/C
Flooring Carpet, Hardwood, Laminated, Ceramic Tile
Fireplaces Number 1
Fireplaces Type Wood
Equipment Built-In Range, Commercial Range, Dishwasher, Disposal, Dryer, Microwave, Oven/Range - Gas, Range Hood, Refrigerator, Six Burner Stove, Stainless Steel Appliances, Washer, Water Heater - High-Efficiency, Water Heater, Water Heater - Tankless
Fireplace Y
Appliance Built-In Range, Commercial Range, Dishwasher, Disposal, Dryer, Microwave, Oven/Range - Gas, Range Hood, Refrigerator, Six Burner Stove, Stainless Steel Appliances, Washer, Water Heater - High-Efficiency, Water Heater, Water Heater - Tankless
Heat Source Natural Gas
Laundry Main Floor
Exterior
Exterior Feature Patio(s), Porch(es)
Parking Features Garage - Side Entry
Garage Spaces 3.0
Water Access N
Roof Type Shingle
Accessibility Other
Porch Patio(s), Porch(es)
Attached Garage 3
Total Parking Spaces 3
Garage Y
Building
Lot Description Level, Sloping
Story 2
Foundation Other
Sewer Public Sewer
Water Public
Architectural Style Colonial
Level or Stories 2
Additional Building Above Grade, Below Grade
Structure Type 9'+ Ceilings
New Construction N
Schools
Elementary Schools Schaeffer
Middle Schools Manheim Township
High Schools Manheim Township
School District Manheim Township
Others
Senior Community No
Tax ID 390-59821-0-0000
Ownership Fee Simple
SqFt Source Assessor
Acceptable Financing Cash, Conventional
Listing Terms Cash, Conventional
Financing Cash,Conventional
Special Listing Condition Standard
Read Less
Want to know what your home might be worth? Contact us for a FREE valuation!

Our team is ready to help you sell your home for the highest possible price ASAP

Bought with Rita Subedi • Cavalry Realty, LLC
GET MORE INFORMATION





