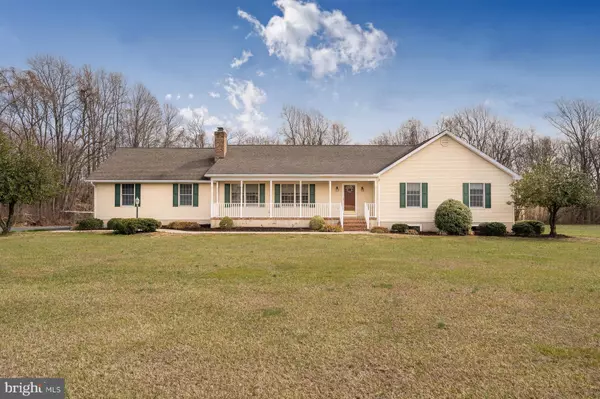$540,000
$530,000
1.9%For more information regarding the value of a property, please contact us for a free consultation.
11325 URIEVILLE LN Worton, MD 21678
3 Beds
2 Baths
2,044 SqFt
Key Details
Sold Price $540,000
Property Type Single Family Home
Sub Type Detached
Listing Status Sold
Purchase Type For Sale
Square Footage 2,044 sqft
Price per Sqft $264
Subdivision Runneymede Estates
MLS Listing ID MDKE2001146
Sold Date 06/01/22
Style Ranch/Rambler
Bedrooms 3
Full Baths 2
HOA Y/N N
Abv Grd Liv Area 2,044
Originating Board BRIGHT
Year Built 1999
Annual Tax Amount $3,951
Tax Year 2022
Lot Size 4.530 Acres
Acres 4.53
Property Description
Adorable well-maintained rancher on quiet cul de sac neighborhood of Runnymede Estates - 2000+ finished living space - 2000+ unfinished basement with level double door walk out, tons of natural light and bathroom rough in - Additional 1500+ in floored, walk up, upper level attic - Total Square footage 5500+ with 3500+ ready for your finishing touch - Perfect for additional bedrooms, recreational area, entertainment area, in-law suite, home office....The choice is yours! Meticulously maintained - 3 Bedrooms - 2 full baths - Oversized 2 car Garage - All rooms offer deep closets allowing plenty of storage - Large primary with en-suite and walk in closet for him and her facing private back yard - Cozy up in the family room and enjoy the wood burning fireplace - Plenty of room to keep or clean your toys in the FOUR car deep detached pole barn, foam insulated with electric, water hook up, and interior drain - Enjoy B-Q's on maintenance free decking while relaxing and taking in views of surrounding wildlife and Urieville Lake - Perfectly situated on private 4.5+ acres with NO HOA - Enjoy kayaking, paddleboarding and fishing right from your back yard - Within minutes to downtown Chestertown where you can enjoy boutique shops, gourmet restaurants and weekend festivities - Neighborhood has HIGH SPEED internet - Easy commute to Middletown del - Don't wait on a new build - MOVE RIGHT IN
Location
State MD
County Kent
Zoning AZD
Rooms
Other Rooms Primary Bedroom, Kitchen, Family Room, Basement, Laundry, Attic, Primary Bathroom
Basement Drainage System, Daylight, Partial, Connecting Stairway, Combination, Full, Outside Entrance, Rear Entrance, Rough Bath Plumb, Unfinished, Walkout Level, Windows
Main Level Bedrooms 3
Interior
Interior Features Attic, Carpet, Combination Kitchen/Dining, Entry Level Bedroom, Family Room Off Kitchen, Kitchen - Eat-In, Kitchen - Table Space, Pantry, Tub Shower, Walk-in Closet(s), Water Treat System, Wood Floors, Stall Shower, Primary Bath(s), Ceiling Fan(s)
Hot Water Oil
Heating Heat Pump - Oil BackUp
Cooling Central A/C, Heat Pump(s)
Flooring Carpet, Ceramic Tile, Hardwood
Fireplaces Number 1
Fireplaces Type Fireplace - Glass Doors, Mantel(s), Wood
Equipment Built-In Microwave, Dishwasher, Dryer, Oven - Single, Washer, Water Heater, Icemaker, Refrigerator, Stainless Steel Appliances, Water Conditioner - Owned
Fireplace Y
Appliance Built-In Microwave, Dishwasher, Dryer, Oven - Single, Washer, Water Heater, Icemaker, Refrigerator, Stainless Steel Appliances, Water Conditioner - Owned
Heat Source Electric, Oil
Laundry Main Floor, Dryer In Unit, Has Laundry, Washer In Unit
Exterior
Exterior Feature Deck(s)
Parking Features Additional Storage Area, Garage Door Opener, Inside Access, Oversized
Garage Spaces 10.0
Water Access Y
Water Access Desc Boat - Non Powered Only,Canoe/Kayak,Fishing Allowed,Public Access,Private Access
View Lake, Trees/Woods, Water
Roof Type Architectural Shingle
Accessibility 2+ Access Exits
Porch Deck(s)
Attached Garage 2
Total Parking Spaces 10
Garage Y
Building
Lot Description Backs to Trees, Cul-de-sac, Front Yard, Level, Private, Rear Yard
Story 1
Foundation Permanent
Sewer Private Septic Tank
Water Private, Well
Architectural Style Ranch/Rambler
Level or Stories 1
Additional Building Above Grade, Below Grade
New Construction N
Schools
High Schools Kent High
School District Kent County Public Schools
Others
Senior Community No
Tax ID 1502018365
Ownership Fee Simple
SqFt Source Assessor
Security Features Security System
Acceptable Financing Cash, Conventional, FHA, Negotiable, USDA
Listing Terms Cash, Conventional, FHA, Negotiable, USDA
Financing Cash,Conventional,FHA,Negotiable,USDA
Special Listing Condition Standard
Read Less
Want to know what your home might be worth? Contact us for a FREE valuation!

Our team is ready to help you sell your home for the highest possible price ASAP

Bought with Sarah E Myer • Long & Foster Real Estate, Inc.

GET MORE INFORMATION





