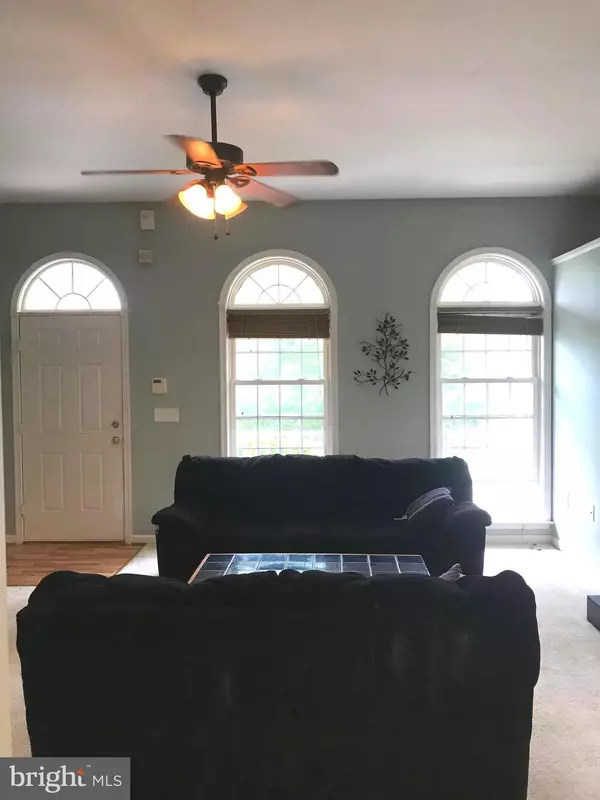$210,000
$210,000
For more information regarding the value of a property, please contact us for a free consultation.
6173 DERBY WAY Ruther Glen, VA 22546
3 Beds
2 Baths
1,249 SqFt
Key Details
Sold Price $210,000
Property Type Single Family Home
Sub Type Detached
Listing Status Sold
Purchase Type For Sale
Square Footage 1,249 sqft
Price per Sqft $168
Subdivision Bridle Woods
MLS Listing ID 1000415144
Sold Date 06/20/18
Style Ranch/Rambler
Bedrooms 3
Full Baths 2
HOA Y/N N
Abv Grd Liv Area 1,249
Originating Board MRIS
Year Built 2003
Annual Tax Amount $1,390
Tax Year 2016
Property Description
*No HOA*Beautiful 3 bedroom 2 bathroom home with over 1200 Square feet of *one level living* in Bridle Woods* Stainless Steel Appliances* Fresh paint* 2 Car garage* Fenced yard* Nice deck* Close to 95, Route 1 and Shopping Center*
Location
State VA
County Caroline
Zoning R1
Rooms
Other Rooms Dining Room, Primary Bedroom, Bedroom 2, Bedroom 3, Kitchen, Family Room
Main Level Bedrooms 3
Interior
Interior Features Dining Area
Hot Water Electric
Heating Heat Pump(s)
Cooling Heat Pump(s)
Fireplaces Number 1
Equipment Washer/Dryer Hookups Only, Refrigerator, Oven/Range - Electric, Disposal, Dishwasher, Microwave, Water Heater
Fireplace Y
Appliance Washer/Dryer Hookups Only, Refrigerator, Oven/Range - Electric, Disposal, Dishwasher, Microwave, Water Heater
Heat Source None
Exterior
Parking Features Garage - Front Entry
Garage Spaces 2.0
Water Access N
Accessibility None
Attached Garage 2
Total Parking Spaces 2
Garage Y
Building
Story 1
Foundation Crawl Space
Sewer Public Sewer
Water Public
Architectural Style Ranch/Rambler
Level or Stories 1
Additional Building Above Grade
Structure Type Vaulted Ceilings
New Construction N
Schools
School District Caroline County Public Schools
Others
Senior Community No
Tax ID 52C-2-C-4
Ownership Fee Simple
Special Listing Condition Standard
Read Less
Want to know what your home might be worth? Contact us for a FREE valuation!

Our team is ready to help you sell your home for the highest possible price ASAP

Bought with James Z Bauslaugh • MacDoc Realty LLC
GET MORE INFORMATION





