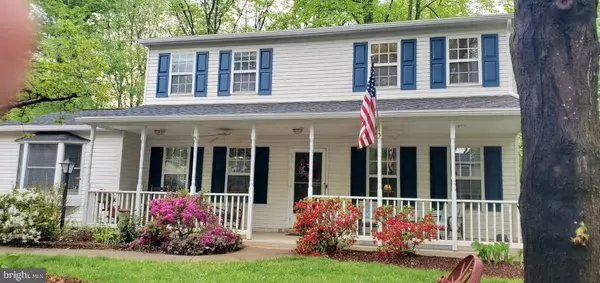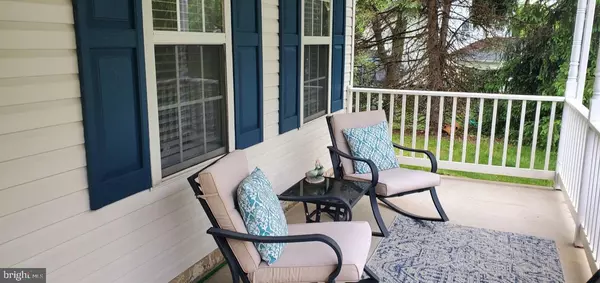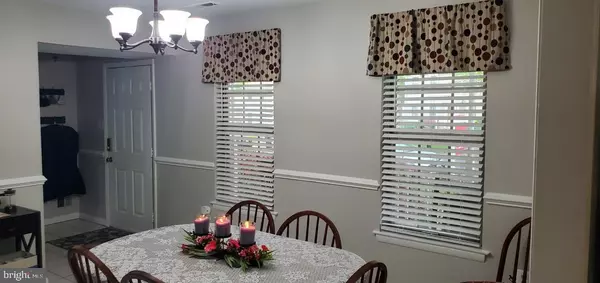$440,000
$431,897
1.9%For more information regarding the value of a property, please contact us for a free consultation.
14352 SPRINGBROOK CT Woodbridge, VA 22193
3 Beds
3 Baths
1,716 SqFt
Key Details
Sold Price $440,000
Property Type Single Family Home
Sub Type Detached
Listing Status Sold
Purchase Type For Sale
Square Footage 1,716 sqft
Price per Sqft $256
Subdivision Silverdale
MLS Listing ID VAPW2025870
Sold Date 05/31/22
Style Colonial
Bedrooms 3
Full Baths 2
Half Baths 1
HOA Y/N N
Abv Grd Liv Area 1,716
Originating Board BRIGHT
Year Built 1985
Annual Tax Amount $4,791
Tax Year 2021
Lot Size 9,296 Sqft
Acres 0.21
Property Description
Seller needs to settle NLT 30 May 2022. Seller needs rent back to 15 June 2022. Seller desires use of RGS Woodbridge for closing.
--------------------------
Welcome. No Showings before 9am and after 7 pm.
Beautiful home!!! Updates everywhere. New carpet. New paint. Kitchen updated not long ago! New windows are on order (supply chain issues).
Your first welcome is the wonderful front porch!!! Imagine enjoying the summer rains with your favorite drink in hand! Just Wonderful! And big enough for all your friends. You will enjoy the open area of the family room, the kitchen and the dining area!!! Big level fenced back yard with a shed and look at the nice patio! Welcome
Must schedule showing through "Showing time".
Please be careful of the new carpets.
Location
State VA
County Prince William
Zoning RPC
Rooms
Other Rooms Living Room, Bedroom 2, Bedroom 3, Kitchen, Family Room, Bedroom 1, Bathroom 1, Bathroom 2
Interior
Hot Water Electric
Heating Forced Air
Cooling Ceiling Fan(s), Central A/C
Flooring Carpet, Laminated, Tile/Brick
Equipment Built-In Microwave, Built-In Range, Dishwasher, Disposal, Dryer, Dryer - Electric, Exhaust Fan, Oven/Range - Gas, Refrigerator, Washer, Water Heater
Fireplace N
Appliance Built-In Microwave, Built-In Range, Dishwasher, Disposal, Dryer, Dryer - Electric, Exhaust Fan, Oven/Range - Gas, Refrigerator, Washer, Water Heater
Heat Source Natural Gas
Laundry Lower Floor, Washer In Unit
Exterior
Exterior Feature Porch(es)
Garage Spaces 3.0
Fence Rear
Utilities Available Cable TV, Natural Gas Available, Phone Connected
Amenities Available None
Water Access N
Roof Type Asphalt
Accessibility 2+ Access Exits
Porch Porch(es)
Total Parking Spaces 3
Garage N
Building
Lot Description Front Yard, Level, Rear Yard
Story 2
Foundation Permanent, Slab
Sewer Public Sewer
Water Public
Architectural Style Colonial
Level or Stories 2
Additional Building Above Grade, Below Grade
New Construction N
Schools
Elementary Schools Mcauliffe
Middle Schools Saunders
High Schools Hylton
School District Prince William County Public Schools
Others
Pets Allowed Y
HOA Fee Include None
Senior Community No
Tax ID 8091-48-3963
Ownership Fee Simple
SqFt Source Assessor
Acceptable Financing Contract, Cash, Conventional, FHA, VA
Horse Property N
Listing Terms Contract, Cash, Conventional, FHA, VA
Financing Contract,Cash,Conventional,FHA,VA
Special Listing Condition Standard
Pets Allowed No Pet Restrictions
Read Less
Want to know what your home might be worth? Contact us for a FREE valuation!

Our team is ready to help you sell your home for the highest possible price ASAP

Bought with Lisa A Lisjak • CENTURY 21 New Millennium
GET MORE INFORMATION





