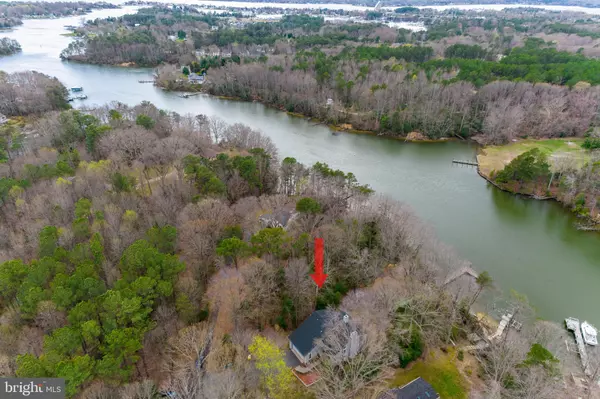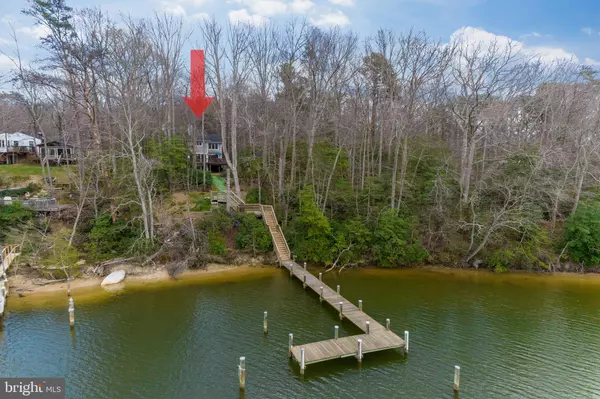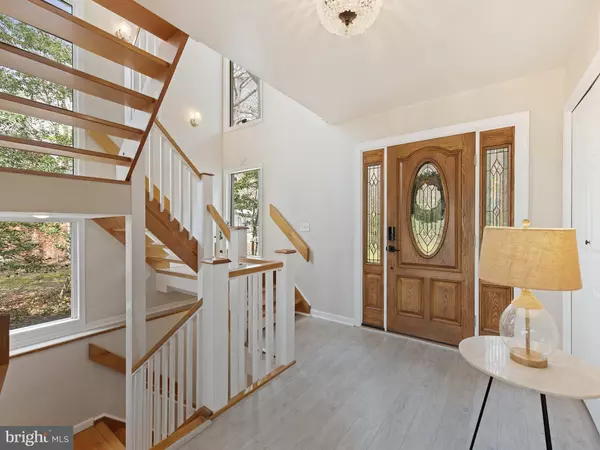$750,000
$749,900
For more information regarding the value of a property, please contact us for a free consultation.
819 BIG RD Lusby, MD 20657
4 Beds
4 Baths
3,382 SqFt
Key Details
Sold Price $750,000
Property Type Single Family Home
Sub Type Detached
Listing Status Sold
Purchase Type For Sale
Square Footage 3,382 sqft
Price per Sqft $221
Subdivision None Available
MLS Listing ID MDCA2005436
Sold Date 05/24/22
Style Contemporary,Coastal
Bedrooms 4
Full Baths 3
Half Baths 1
HOA Y/N N
Abv Grd Liv Area 2,410
Originating Board BRIGHT
Year Built 1992
Annual Tax Amount $6,381
Tax Year 2021
Lot Size 0.570 Acres
Acres 0.57
Property Description
CONTEMPORARY WATERFRONT NEAR SOLOMONS is ready for summer 2022! Uber cool 4BR/3.5 BA contemporary on St. John Creek provides three levels of finished living space, 5 separate outdoor living areas, 3 fireplaces, and a fantastic private pier with water and electric. The natural light from perfectly placed windows and multiple 8ft sliding doors is incredible. Sellers are offering a well-prepared residence: septic replaced with best available technology in 2018, roof replaced 2018, UV filter for well water, remediation for radon is installed. The perfect lot elevation means no flood insurance, and an easy walk to/from the boat. Kayak, SUP in this quiet creek area, located directly across from beautiful Anne Marie Gardens cultural arts park. Take the boat to Solomons or points on the Patuxent River for sunsets and dinner, enjoy excellent fishing and crabbing from the pier. This is an excellent property for primary multi-generational living, also a second home with grounds that are very manageable. Come for the experience, stay for the people and the lifestyle!
Location
State MD
County Calvert
Zoning R-1
Direction East
Rooms
Other Rooms Living Room, Dining Room, Primary Bedroom, Bedroom 2, Bedroom 3, Bedroom 4, Kitchen, Family Room, Laundry, Mud Room, Office, Primary Bathroom, Full Bath, Half Bath
Basement Connecting Stairway, Fully Finished, Interior Access, Walkout Level, Windows
Interior
Interior Features Breakfast Area, Carpet, Ceiling Fan(s), Dining Area, Floor Plan - Open, Formal/Separate Dining Room, Kitchen - Eat-In, Kitchen - Table Space, Primary Bath(s), Studio, Upgraded Countertops, Walk-in Closet(s), Water Treat System, Other
Hot Water Electric
Heating Heat Pump(s)
Cooling Ceiling Fan(s), Central A/C
Flooring Carpet, Hardwood, Ceramic Tile, Luxury Vinyl Plank
Fireplaces Number 3
Fireplaces Type Gas/Propane, Wood
Equipment Built-In Microwave, Dishwasher, Dryer, Oven - Wall, Refrigerator, Washer, Stove
Furnishings No
Fireplace Y
Window Features Casement,Double Pane
Appliance Built-In Microwave, Dishwasher, Dryer, Oven - Wall, Refrigerator, Washer, Stove
Heat Source Electric, Propane - Leased
Laundry Main Floor
Exterior
Exterior Feature Balconies- Multiple, Porch(es), Patio(s), Wrap Around
Garage Garage Door Opener, Garage - Front Entry
Garage Spaces 6.0
Utilities Available Cable TV, Electric Available, Propane
Water Access Y
View Creek/Stream, Water
Roof Type Architectural Shingle
Street Surface Gravel
Accessibility None
Porch Balconies- Multiple, Porch(es), Patio(s), Wrap Around
Road Frontage Private, Road Maintenance Agreement
Attached Garage 2
Total Parking Spaces 6
Garage Y
Building
Story 2
Foundation Concrete Perimeter, Passive Radon Mitigation
Sewer Private Septic Tank
Water Well, Private, Filter
Architectural Style Contemporary, Coastal
Level or Stories 2
Additional Building Above Grade, Below Grade
Structure Type Dry Wall,High
New Construction N
Schools
Elementary Schools Dowell
Middle Schools Mill Creek
High Schools Patuxent
School District Calvert County Public Schools
Others
Pets Allowed Y
Senior Community No
Tax ID 0501004034
Ownership Fee Simple
SqFt Source Assessor
Acceptable Financing Cash, Conventional, VA
Horse Property N
Listing Terms Cash, Conventional, VA
Financing Cash,Conventional,VA
Special Listing Condition Standard
Pets Description Cats OK, Dogs OK
Read Less
Want to know what your home might be worth? Contact us for a FREE valuation!

Our team is ready to help you sell your home for the highest possible price ASAP

Bought with Bradley A Franzen • Franzen Realtors, Inc.

GET MORE INFORMATION





