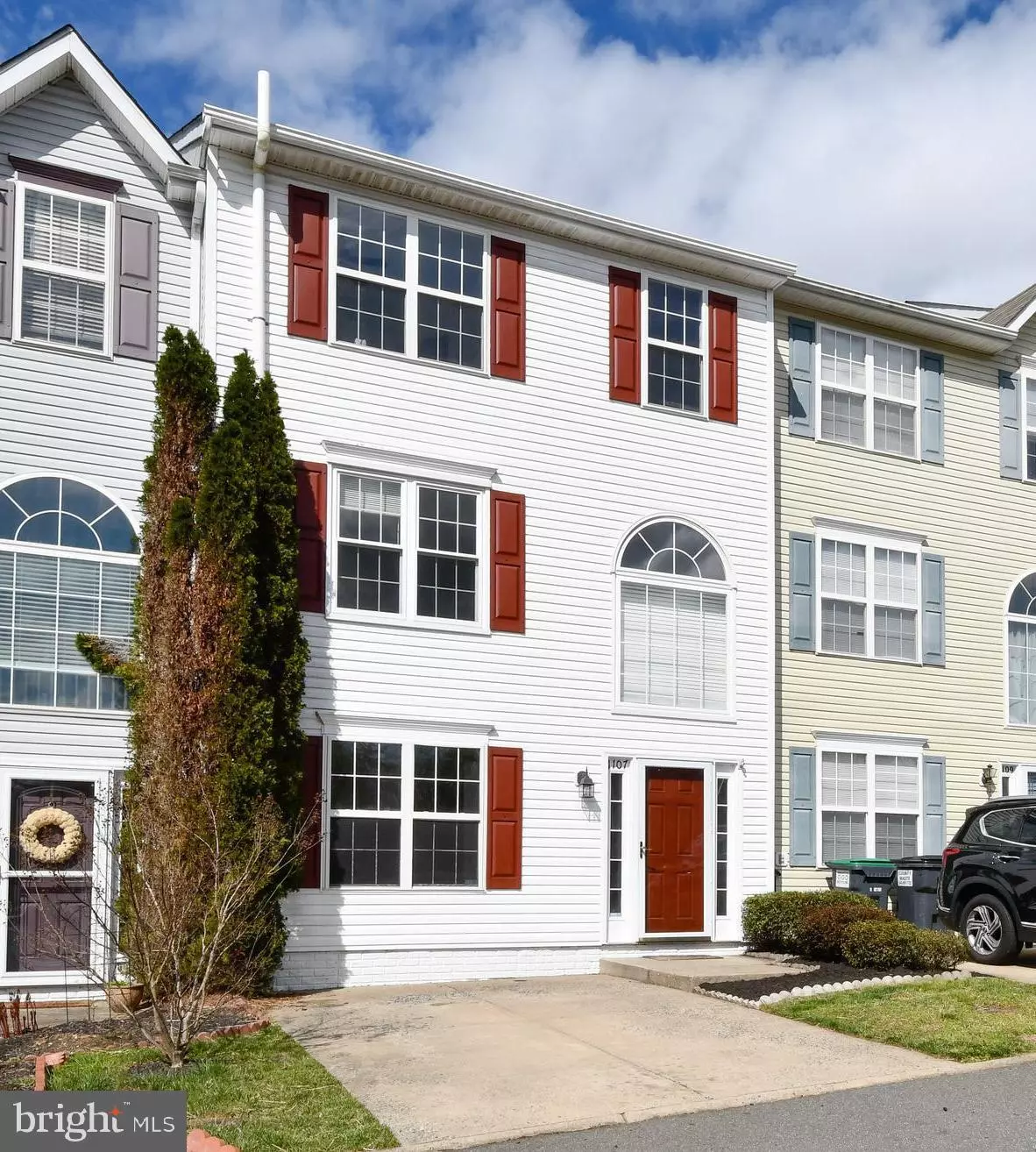$350,000
$334,900
4.5%For more information regarding the value of a property, please contact us for a free consultation.
1107 HIGHPOINTE BLVD Stafford, VA 22554
4 Beds
4 Baths
1,320 SqFt
Key Details
Sold Price $350,000
Property Type Townhouse
Sub Type Interior Row/Townhouse
Listing Status Sold
Purchase Type For Sale
Square Footage 1,320 sqft
Price per Sqft $265
Subdivision Liberty Place
MLS Listing ID VAST2010420
Sold Date 05/11/22
Style Colonial
Bedrooms 4
Full Baths 3
Half Baths 1
HOA Y/N N
Abv Grd Liv Area 1,320
Originating Board BRIGHT
Year Built 2002
Annual Tax Amount $2,476
Tax Year 2021
Lot Size 1,742 Sqft
Acres 0.04
Property Sub-Type Interior Row/Townhouse
Property Description
Great interior unit townhome in a prime location off Garrisonville Road, Rt 610. Minutes from I-95 and only 25 minutes to Quantico. Having 3 levels allows for a main level bedroom with dual entry full bathroom, laundry and a recreation room that could be used as a home theater, home school room or game room. The upper level hosts the areas of your main living with eat-in kitchen, powder room, living room and access to the rear deck. On the 2nd upper level are the 2nd and 3rd bedrooms, full hallway bathroom and the primary bedroom suite with walk-in closet and full private bathroom with soaker tub and separate shower. Fenced in rear yard with shed and concrete driveway for parking.
Location
State VA
County Stafford
Zoning R3
Rooms
Other Rooms Living Room, Primary Bedroom, Bedroom 2, Kitchen, Foyer, Laundry, Recreation Room, Bathroom 3, Primary Bathroom, Full Bath, Half Bath
Basement Full
Main Level Bedrooms 1
Interior
Interior Features Carpet, Ceiling Fan(s), Combination Kitchen/Dining, Entry Level Bedroom, Floor Plan - Open, Kitchen - Eat-In, Primary Bath(s), Soaking Tub, Tub Shower, Walk-in Closet(s), Wood Floors
Hot Water Natural Gas
Heating Forced Air
Cooling Central A/C
Equipment Dishwasher, Exhaust Fan, Icemaker, Oven - Double, Stainless Steel Appliances, Oven/Range - Electric
Fireplace N
Appliance Dishwasher, Exhaust Fan, Icemaker, Oven - Double, Stainless Steel Appliances, Oven/Range - Electric
Heat Source Natural Gas
Laundry Main Floor
Exterior
Garage Spaces 1.0
Fence Rear
Water Access N
View Trees/Woods, Street
Roof Type Shingle,Composite
Accessibility None
Total Parking Spaces 1
Garage N
Building
Story 3
Foundation Concrete Perimeter
Sewer Public Sewer
Water Public
Architectural Style Colonial
Level or Stories 3
Additional Building Above Grade, Below Grade
Structure Type Dry Wall
New Construction N
Schools
High Schools North Stafford
School District Stafford County Public Schools
Others
Senior Community No
Tax ID 20T 16
Ownership Fee Simple
SqFt Source Estimated
Acceptable Financing Cash, Conventional, VA
Listing Terms Cash, Conventional, VA
Financing Cash,Conventional,VA
Special Listing Condition Standard
Read Less
Want to know what your home might be worth? Contact us for a FREE valuation!

Our team is ready to help you sell your home for the highest possible price ASAP

Bought with Pooi M Truong • Weichert, REALTORS
GET MORE INFORMATION





