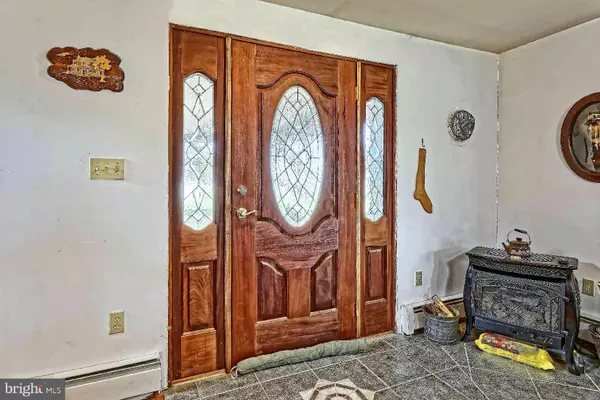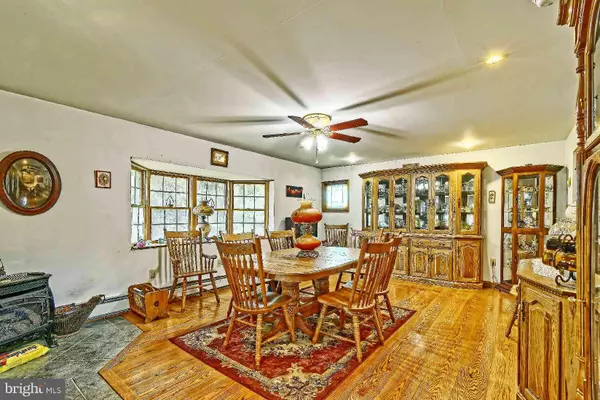$300,000
$360,000
16.7%For more information regarding the value of a property, please contact us for a free consultation.
1323 E SHERMAN AVE Vineland, NJ 08361
2 Beds
2 Baths
2,200 SqFt
Key Details
Sold Price $300,000
Property Type Single Family Home
Sub Type Detached
Listing Status Sold
Purchase Type For Sale
Square Footage 2,200 sqft
Price per Sqft $136
Subdivision "None Available"
MLS Listing ID NJCB2005910
Sold Date 05/09/22
Style Craftsman
Bedrooms 2
Full Baths 2
HOA Y/N N
Abv Grd Liv Area 2,200
Originating Board BRIGHT
Year Built 2001
Annual Tax Amount $6,691
Tax Year 2020
Lot Size 4.384 Acres
Acres 4.38
Lot Dimensions 169.00 x 1130.00
Property Description
This spacious home was built with love and attention to detail. Sit a spell on the wonderful back porch and imagine the bricks for the patio and columns being handmade on the property by the owner. Enter the kitchen for a cold iced tea and a good meal. The large kitchen windows, recessed lights and skylight lends lots of natural light to this cheery kitchen. All cabinetry was handmade by the owner. The wonderfully large Livingroom offers a vaulted ceiling, lots of windows for natural light and a wood burning fireplace. The formal Dining room is great for entertaining friends or family gatherings. Enjoy watching the wildlife from the lovely 4 Season Sunroom. Don't forget the Den/Office/Additional Room off the Kitchen. The 2-story open staircase leading to the 2nd and 3rd floor was handmade by the owner. On the second floor, you'll find a balcony overlooking the Livingroom, full bath with jetted tub, walk-in Cedar Closet, two large Bedrooms and a wonderful Solarium Area perfect for bird watching. This home has so much extra space that can be utilized!! The full Attic lends great space to create 1 or 2 additional rooms should you desire. The huge Full Basement has been used as a workshop and includes a Pantry Room, that's right, an entire room to put up your pantry goods. Roof is 1yr old, new sewer pipe is 1yr old, new Hot Water Heater. The Flagpole was professionally set to hold a commercial size Flag. This home is ready for you!! Since this is an Estate, the Seller has elected to sell "As Is".
Location
State NJ
County Cumberland
Area Vineland City (20614)
Rooms
Basement Full, Outside Entrance, Interior Access, Poured Concrete, Shelving, Space For Rooms, Unfinished, Walkout Stairs, Windows, Workshop
Interior
Interior Features Attic, Breakfast Area, Built-Ins, Cedar Closet(s), Ceiling Fan(s), Central Vacuum, Exposed Beams, Family Room Off Kitchen, Floor Plan - Open, Formal/Separate Dining Room, Kitchen - Country, Kitchen - Gourmet, Pantry, Recessed Lighting, Skylight(s), Soaking Tub, Stall Shower, Walk-in Closet(s), Water Treat System, Window Treatments, Wood Floors, Wood Stove
Hot Water Natural Gas
Heating Baseboard - Hot Water
Cooling Central A/C, Ceiling Fan(s), Wall Unit
Flooring Ceramic Tile, Laminate Plank
Fireplaces Number 1
Fireplaces Type Brick, Wood
Equipment Built-In Microwave, Central Vacuum, Cooktop, Dishwasher, Dryer, Oven - Wall, Refrigerator, Washer
Fireplace Y
Appliance Built-In Microwave, Central Vacuum, Cooktop, Dishwasher, Dryer, Oven - Wall, Refrigerator, Washer
Heat Source Natural Gas
Laundry Main Floor
Exterior
Garage Spaces 6.0
Utilities Available Natural Gas Available
Water Access N
Roof Type Shingle,Pitched
Accessibility None
Total Parking Spaces 6
Garage N
Building
Lot Description Cleared, Partly Wooded, Rear Yard, Rural, SideYard(s), Trees/Wooded
Story 3
Foundation Block
Sewer On Site Septic
Water Public
Architectural Style Craftsman
Level or Stories 3
Additional Building Above Grade, Below Grade
Structure Type Dry Wall,Vaulted Ceilings
New Construction N
Schools
High Schools Vineland
School District City Of Vineland Board Of Education
Others
Senior Community No
Tax ID 14-07104-00021
Ownership Fee Simple
SqFt Source Assessor
Acceptable Financing Cash, Conventional, FHA
Listing Terms Cash, Conventional, FHA
Financing Cash,Conventional,FHA
Special Listing Condition Standard
Read Less
Want to know what your home might be worth? Contact us for a FREE valuation!

Our team is ready to help you sell your home for the highest possible price ASAP

Bought with Terrienna L Dreyer • Collini Real Estate LLC

GET MORE INFORMATION





