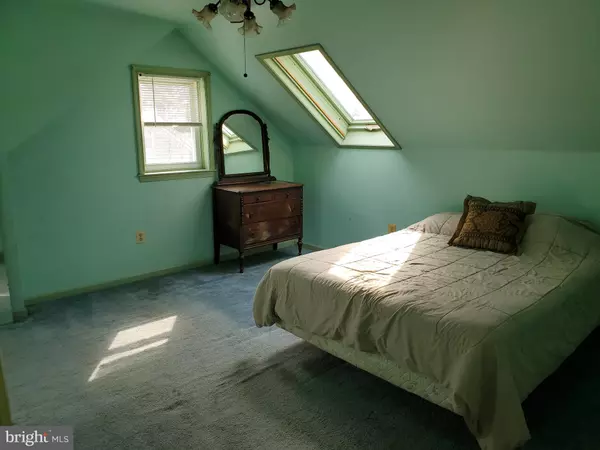$510,000
$475,000
7.4%For more information regarding the value of a property, please contact us for a free consultation.
39 CIRCLE DR Eagleville, PA 19403
6 Beds
4 Baths
2,484 SqFt
Key Details
Sold Price $510,000
Property Type Single Family Home
Sub Type Detached
Listing Status Sold
Purchase Type For Sale
Square Footage 2,484 sqft
Price per Sqft $205
Subdivision Eagle View
MLS Listing ID PAMC2028084
Sold Date 05/04/22
Style Colonial
Bedrooms 6
Full Baths 2
Half Baths 2
HOA Y/N N
Abv Grd Liv Area 2,484
Originating Board BRIGHT
Year Built 1952
Annual Tax Amount $5,305
Tax Year 2021
Lot Size 1.076 Acres
Acres 1.08
Lot Dimensions 80.00 x 0.00
Property Sub-Type Detached
Property Description
Great opportunity to own this spacious 6-bedroom home in the highly rated Methacton School District. This house is nestled in very quiet neighborhood on the far side of a cu-de-sac and boasts a 1+ acre lot that backs up to a wooded area. Much of the First Floor offers an open floor concept. The large eat-in Kitchen has Laminate Floors that run throughout the Dining Room and large Family Room. The First Floor also offers a Living Room with carpeted flooring, two ample size Bedrooms with hardwood floors, one Full Bath and a Half Bath. The Second Floor offers a large Owner's Suite with Owner's Bath and Walk-In Closet. Also on the Second Floor are a Half Bath, two additional huge Bedrooms and one smaller Bedroom, perfect for a Nursery or Office. Need more storage, there are a walk-up Attic and very large Basement. Summertime family and friends' fun is coming with your very own In-Ground Pool. Sellers prefers to sell the property "As-Is", so make note of that when touring the home and preparing your offer. Conveniently located close to the Main Line, King of Prussia, Plymouth Meeting, Blue Bell, Skippack, Route 422, and minutes to Philadelphia.
Location
State PA
County Montgomery
Area Lower Providence Twp (10643)
Zoning RESID
Rooms
Other Rooms Living Room, Dining Room, Primary Bedroom, Bedroom 2, Bedroom 3, Bedroom 4, Kitchen, Family Room, Basement, Bedroom 1, Laundry, Primary Bathroom, Half Bath
Basement Full
Main Level Bedrooms 2
Interior
Interior Features Family Room Off Kitchen, Kitchen - Eat-In
Hot Water Electric
Heating Forced Air
Cooling Window Unit(s)
Equipment Microwave, Refrigerator, Oven - Self Cleaning, Dishwasher
Fireplace N
Appliance Microwave, Refrigerator, Oven - Self Cleaning, Dishwasher
Heat Source Oil
Laundry Lower Floor
Exterior
Exterior Feature Deck(s)
Garage Spaces 8.0
Pool Concrete, In Ground
Water Access N
Accessibility None
Porch Deck(s)
Total Parking Spaces 8
Garage N
Building
Lot Description Rear Yard, Front Yard
Story 1.5
Foundation Concrete Perimeter
Sewer Public Sewer
Water Public
Architectural Style Colonial
Level or Stories 1.5
Additional Building Above Grade, Below Grade
New Construction N
Schools
School District Methacton
Others
Senior Community No
Tax ID 43-00-02455-004
Ownership Fee Simple
SqFt Source Assessor
Acceptable Financing Cash, Conventional
Listing Terms Cash, Conventional
Financing Cash,Conventional
Special Listing Condition Standard
Read Less
Want to know what your home might be worth? Contact us for a FREE valuation!

Our team is ready to help you sell your home for the highest possible price ASAP

Bought with Kathleen M Fox • BHHS Fox & Roach-Haverford
GET MORE INFORMATION





