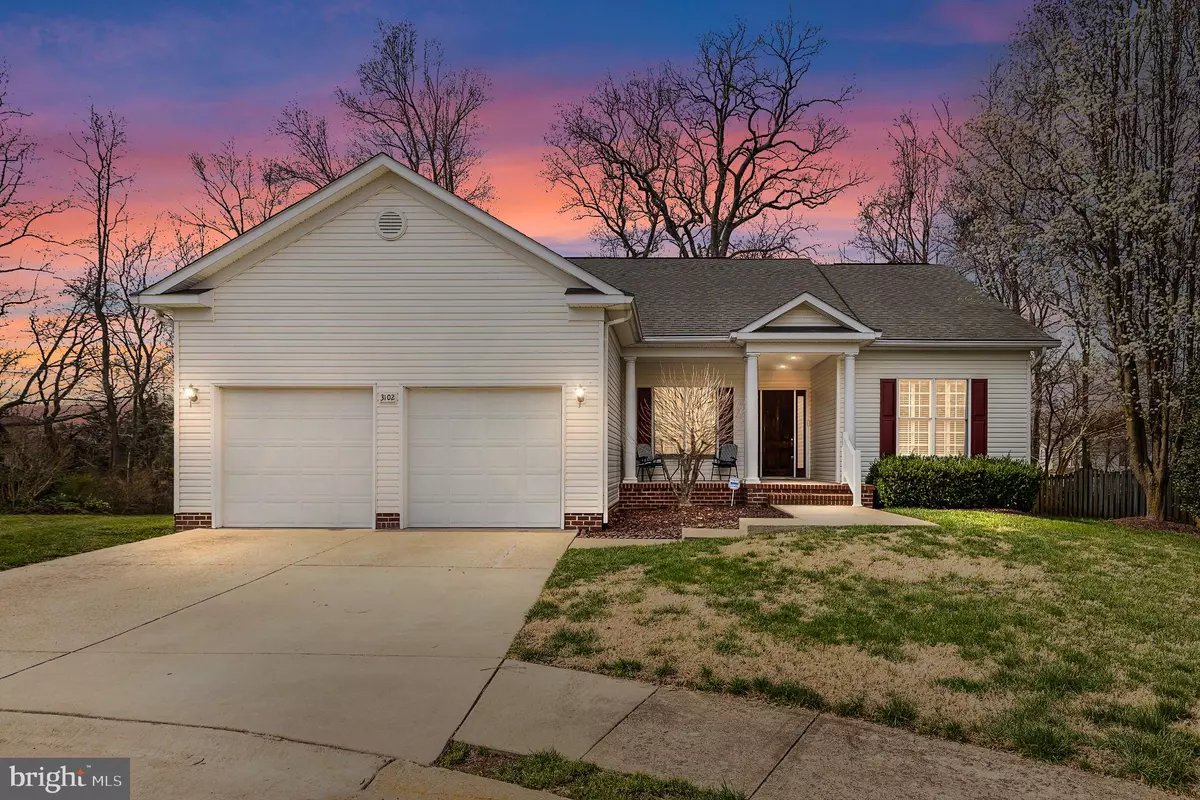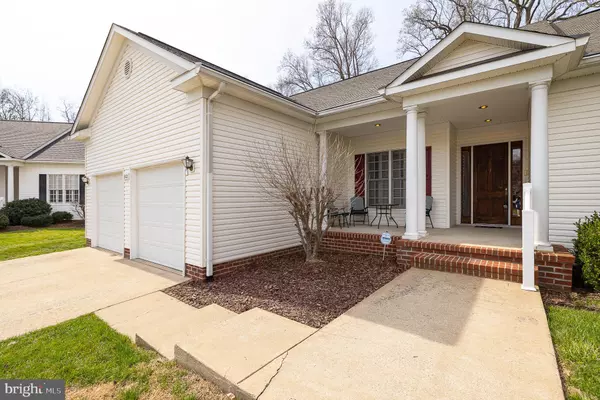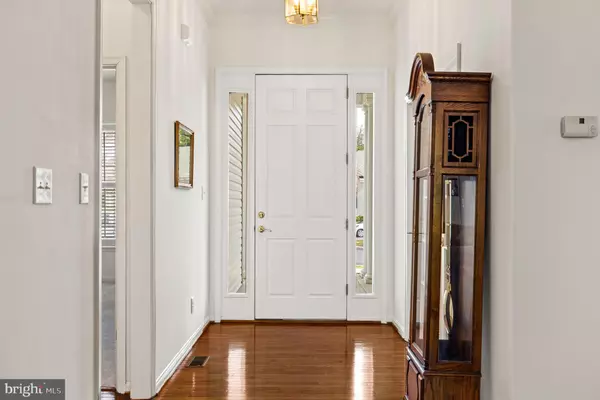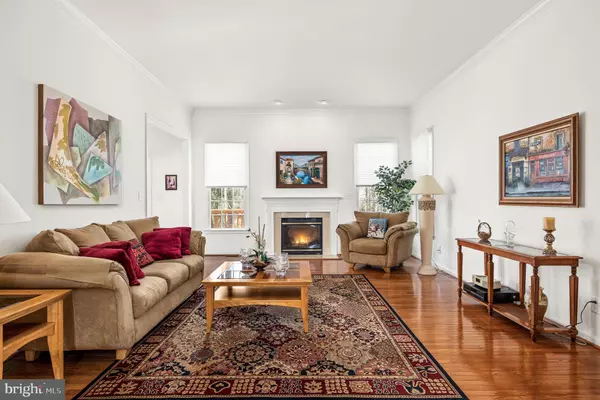$475,000
$450,000
5.6%For more information regarding the value of a property, please contact us for a free consultation.
3102 ENGLISH TURN CT Fredericksburg, VA 22408
3 Beds
2 Baths
2,202 SqFt
Key Details
Sold Price $475,000
Property Type Single Family Home
Sub Type Detached
Listing Status Sold
Purchase Type For Sale
Square Footage 2,202 sqft
Price per Sqft $215
Subdivision Mansfield Club
MLS Listing ID VASP2007492
Sold Date 04/29/22
Style Ranch/Rambler
Bedrooms 3
Full Baths 2
HOA Fees $245/mo
HOA Y/N Y
Abv Grd Liv Area 2,202
Originating Board BRIGHT
Year Built 2002
Annual Tax Amount $2,753
Tax Year 2021
Lot Size 0.255 Acres
Acres 0.26
Property Sub-Type Detached
Property Description
One-level living is a breeze in this original owner, meticulously maintained beauty! Grand columned rockin' chair front porch! Gleaming hardwood Foyer! Private Office! Lovely Living Room with cozy gas fireplace! Split Bedroom design! Owner's Retreat with luxury Owner's Bath! Spacious Kitchen with Pantry, Breakfast Nook, and stainless steel appliances. Sunlight-drenched Sun Room with cozy gas fireplace. Over 2200 square feet of unfinished space in the walkout Basement to expand to fit your needs, including multiple full-size windows for plenty of light! The irrigation system will keep the lawn watered during the thirsty days of summer. Enjoy cool summer evenings on the private deck. Perfectly situated on a cul de sac lot in a gated community, with little pass-through traffic. Are you ready to call this place home?
Location
State VA
County Spotsylvania
Zoning P3*
Rooms
Other Rooms Living Room, Primary Bedroom, Bedroom 2, Bedroom 3, Kitchen, Basement, Foyer, Breakfast Room, Sun/Florida Room, Laundry, Office, Bathroom 2, Primary Bathroom
Basement Connecting Stairway, Daylight, Partial, Interior Access, Outside Entrance, Rear Entrance, Space For Rooms, Walkout Level, Windows
Main Level Bedrooms 3
Interior
Interior Features Attic, Breakfast Area, Carpet, Ceiling Fan(s), Entry Level Bedroom, Floor Plan - Traditional, Kitchen - Eat-In, Pantry, Primary Bath(s), Tub Shower, Walk-in Closet(s), Wood Floors
Hot Water Natural Gas
Heating Forced Air
Cooling Central A/C
Flooring Carpet, Hardwood, Tile/Brick
Fireplaces Number 2
Fireplaces Type Fireplace - Glass Doors, Gas/Propane, Mantel(s)
Fireplace Y
Heat Source Natural Gas
Laundry Main Floor
Exterior
Exterior Feature Porch(es), Deck(s)
Parking Features Garage - Front Entry, Garage Door Opener, Inside Access
Garage Spaces 4.0
Water Access N
Accessibility None
Porch Porch(es), Deck(s)
Attached Garage 2
Total Parking Spaces 4
Garage Y
Building
Story 2
Foundation Other
Sewer Public Sewer
Water Public
Architectural Style Ranch/Rambler
Level or Stories 2
Additional Building Above Grade, Below Grade
Structure Type 9'+ Ceilings
New Construction N
Schools
Elementary Schools Cedar Forest
Middle Schools Battlefield
High Schools Massaponax
School District Spotsylvania County Public Schools
Others
HOA Fee Include Common Area Maintenance,Lawn Care Front,Lawn Care Rear,Lawn Care Side,Management,Trash
Senior Community Yes
Age Restriction 55
Tax ID 25B7-29-
Ownership Fee Simple
SqFt Source Assessor
Security Features Smoke Detector,Security System,Security Gate
Acceptable Financing Cash, Conventional, FHA, VA
Listing Terms Cash, Conventional, FHA, VA
Financing Cash,Conventional,FHA,VA
Special Listing Condition Standard
Read Less
Want to know what your home might be worth? Contact us for a FREE valuation!

Our team is ready to help you sell your home for the highest possible price ASAP

Bought with Colleen A Butler • EXIT Realty Expertise
GET MORE INFORMATION





