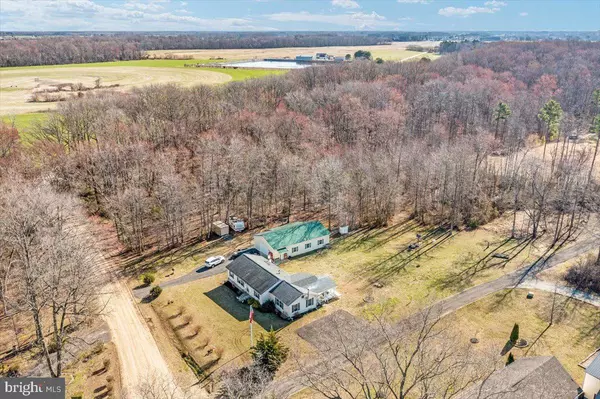$357,500
$369,900
3.4%For more information regarding the value of a property, please contact us for a free consultation.
22841 PEAVINER RD Ridgely, MD 21660
3 Beds
2 Baths
1,688 SqFt
Key Details
Sold Price $357,500
Property Type Single Family Home
Sub Type Detached
Listing Status Sold
Purchase Type For Sale
Square Footage 1,688 sqft
Price per Sqft $211
Subdivision None Available
MLS Listing ID MDCM2001362
Sold Date 04/28/22
Style Ranch/Rambler
Bedrooms 3
Full Baths 2
HOA Y/N N
Abv Grd Liv Area 1,688
Originating Board BRIGHT
Year Built 2012
Annual Tax Amount $1,942
Tax Year 2021
Lot Size 3.590 Acres
Acres 3.59
Property Description
Come home & exhale as you enjoy your lovely 3 Bedroom, one level home situated on 3.59 acre lot in Ridgely, offering comfortable living indoors while offering outdoor spaces to unwind and enjoy! The well-sized, bright & cheerful eat in kitchen has table/eat-in space plus island with overhang to fit stools and is open to front living room area, Family room with cathedral ceilings and woodstove is sure to be a favorite hang-out space, main level laundry area, Master Bedroom with private full bath, Whether dining, grilling or just sitting, you'll truly enjoy the rear deck overlooking private back yard. Choptank Fiber available & currently servicing property for your internet/cable needs! The oversized detached 30x50 multi-car garage with concrete floor & electric, is just another bonus to make this property, your perfect home. Home is convenient to major roadways yet off the beaten track to provide that sense of serenity.
Location
State MD
County Caroline
Zoning R
Rooms
Other Rooms Living Room, Primary Bedroom, Bedroom 2, Bedroom 3, Kitchen, Family Room, Breakfast Room, Laundry, Primary Bathroom, Full Bath
Main Level Bedrooms 3
Interior
Interior Features Kitchen - Country, Floor Plan - Open
Hot Water Bottled Gas
Heating Forced Air
Cooling Central A/C
Equipment Dishwasher, Dryer, Exhaust Fan, Microwave, Oven/Range - Gas, Refrigerator, Washer
Fireplace N
Window Features Double Pane
Appliance Dishwasher, Dryer, Exhaust Fan, Microwave, Oven/Range - Gas, Refrigerator, Washer
Heat Source Propane - Owned
Exterior
Exterior Feature Deck(s)
Parking Features Additional Storage Area, Garage - Front Entry, Oversized
Garage Spaces 6.0
Water Access N
View Trees/Woods
Roof Type Shingle
Accessibility Other
Porch Deck(s)
Total Parking Spaces 6
Garage Y
Building
Lot Description Partly Wooded
Story 1
Foundation Crawl Space
Sewer Septic Exists
Water Well
Architectural Style Ranch/Rambler
Level or Stories 1
Additional Building Above Grade, Below Grade
Structure Type Cathedral Ceilings
New Construction N
Schools
School District Caroline County Public Schools
Others
Senior Community No
Tax ID 0607045640
Ownership Fee Simple
SqFt Source Estimated
Special Listing Condition Standard
Read Less
Want to know what your home might be worth? Contact us for a FREE valuation!

Our team is ready to help you sell your home for the highest possible price ASAP

Bought with Crystal M Smith • RE/MAX Executive

GET MORE INFORMATION





