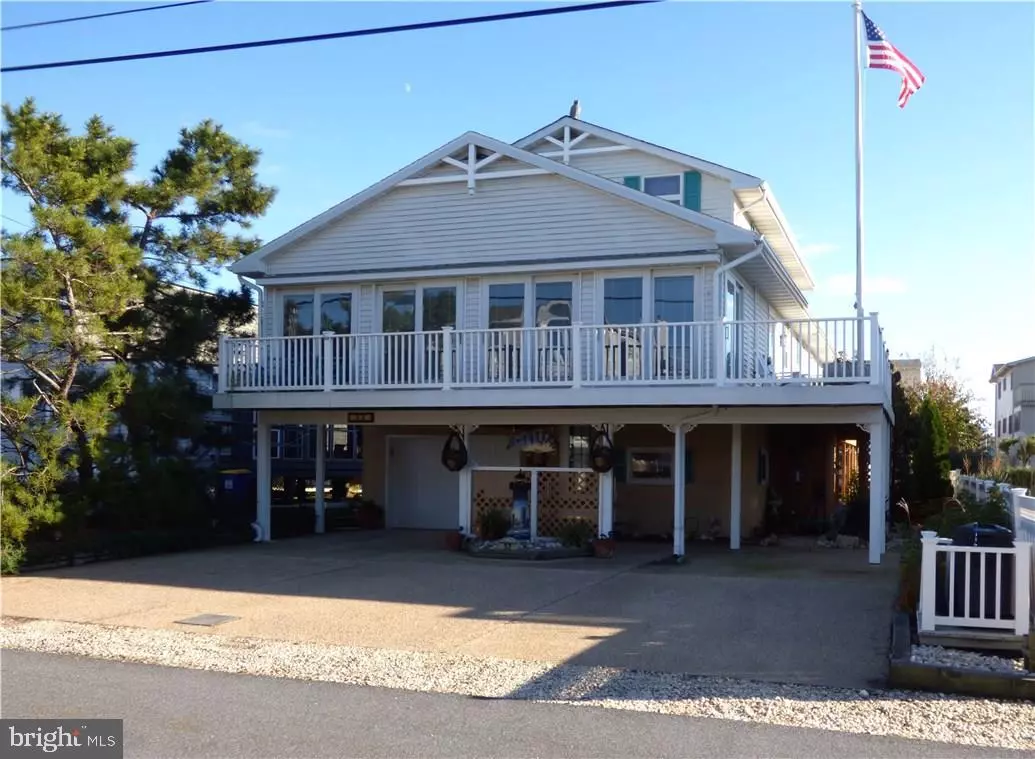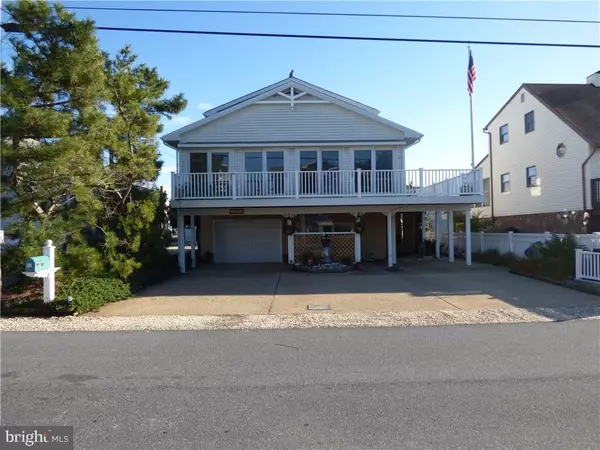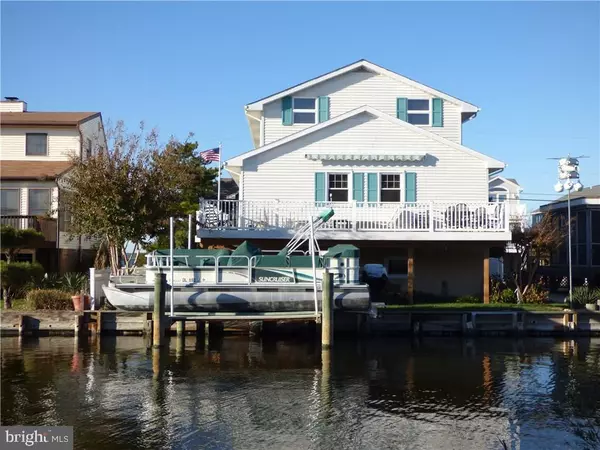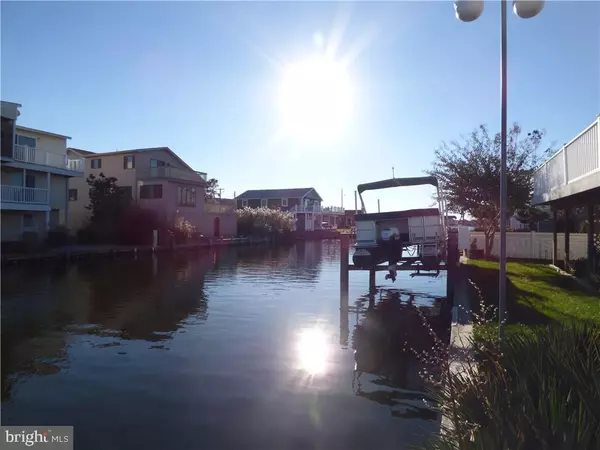$732,500
$775,000
5.5%For more information regarding the value of a property, please contact us for a free consultation.
52 MADISON AVE Fenwick Island, DE 19944
4 Beds
3 Baths
2,800 SqFt
Key Details
Sold Price $732,500
Property Type Single Family Home
Sub Type Detached
Listing Status Sold
Purchase Type For Sale
Square Footage 2,800 sqft
Price per Sqft $261
Subdivision None Available
MLS Listing ID 1001023382
Sold Date 10/27/17
Style Coastal
Bedrooms 4
Full Baths 3
HOA Y/N N
Abv Grd Liv Area 2,800
Originating Board SCAOR
Year Built 1981
Annual Tax Amount $2,187
Lot Size 5,035 Sqft
Acres 0.12
Lot Dimensions 101x52x100x49
Property Description
Waterfront & walk to the beach! Best of both worlds in this 4 bedroom, 3 full bath waterfront home in fabulous location with views of bay and just a short stroll to beautiful Fenwick Island beaches. Sit back and relax on your open wraparound deck overlooking canal, dock your boat out back with boat lift. Features open floor plan with kitchen with breakfast bar and adjoining dining area open to spacious living area & lovely all season room. Offers main floor master suite, 3 additional guest bedrooms, built-in cabinets, huge space on first floor can be used as game room or to store all your beach and boat toys, 1 car garage, outside shower, low maintenance landscaped yard and more! Stroll to nearby shops and restaurants. Enjoy excellent boating, fishing, & crabbing from your back door. Your waterfront beach retreat awaits you!
Location
State DE
County Sussex
Area Baltimore Hundred (31001)
Rooms
Other Rooms Living Room, Dining Room, Primary Bedroom, Kitchen, Game Room, Sun/Florida Room, Laundry, Storage Room, Workshop, Additional Bedroom
Interior
Interior Features Attic, Breakfast Area, Combination Kitchen/Dining, Cedar Closet(s), Ceiling Fan(s), Window Treatments
Hot Water Electric
Heating Baseboard, Heat Pump(s), Zoned
Cooling Central A/C, Heat Pump(s)
Flooring Carpet, Tile/Brick
Equipment Cooktop, Dishwasher, Dryer - Electric, Exhaust Fan, Freezer, Icemaker, Refrigerator, Microwave, Oven - Wall, Washer, Water Heater
Furnishings No
Fireplace N
Window Features Insulated,Screens
Appliance Cooktop, Dishwasher, Dryer - Electric, Exhaust Fan, Freezer, Icemaker, Refrigerator, Microwave, Oven - Wall, Washer, Water Heater
Heat Source Electric
Exterior
Exterior Feature Deck(s), Wrap Around, Porch(es), Enclosed
Garage Spaces 6.0
Fence Partially
Water Access Y
View Bay
Roof Type Architectural Shingle
Porch Deck(s), Wrap Around, Porch(es), Enclosed
Road Frontage Public
Total Parking Spaces 6
Garage Y
Building
Lot Description Bulkheaded
Story 3
Foundation Block
Sewer Public Sewer
Water Public, Filter
Architectural Style Coastal
Level or Stories 3+
Additional Building Above Grade
New Construction N
Schools
School District Indian River
Others
Tax ID 134-23.16-181.01
Ownership Fee Simple
SqFt Source Estimated
Acceptable Financing Cash, Conventional
Listing Terms Cash, Conventional
Financing Cash,Conventional
Read Less
Want to know what your home might be worth? Contact us for a FREE valuation!

Our team is ready to help you sell your home for the highest possible price ASAP

Bought with KIM S HOOK • RE/MAX Coastal

GET MORE INFORMATION





