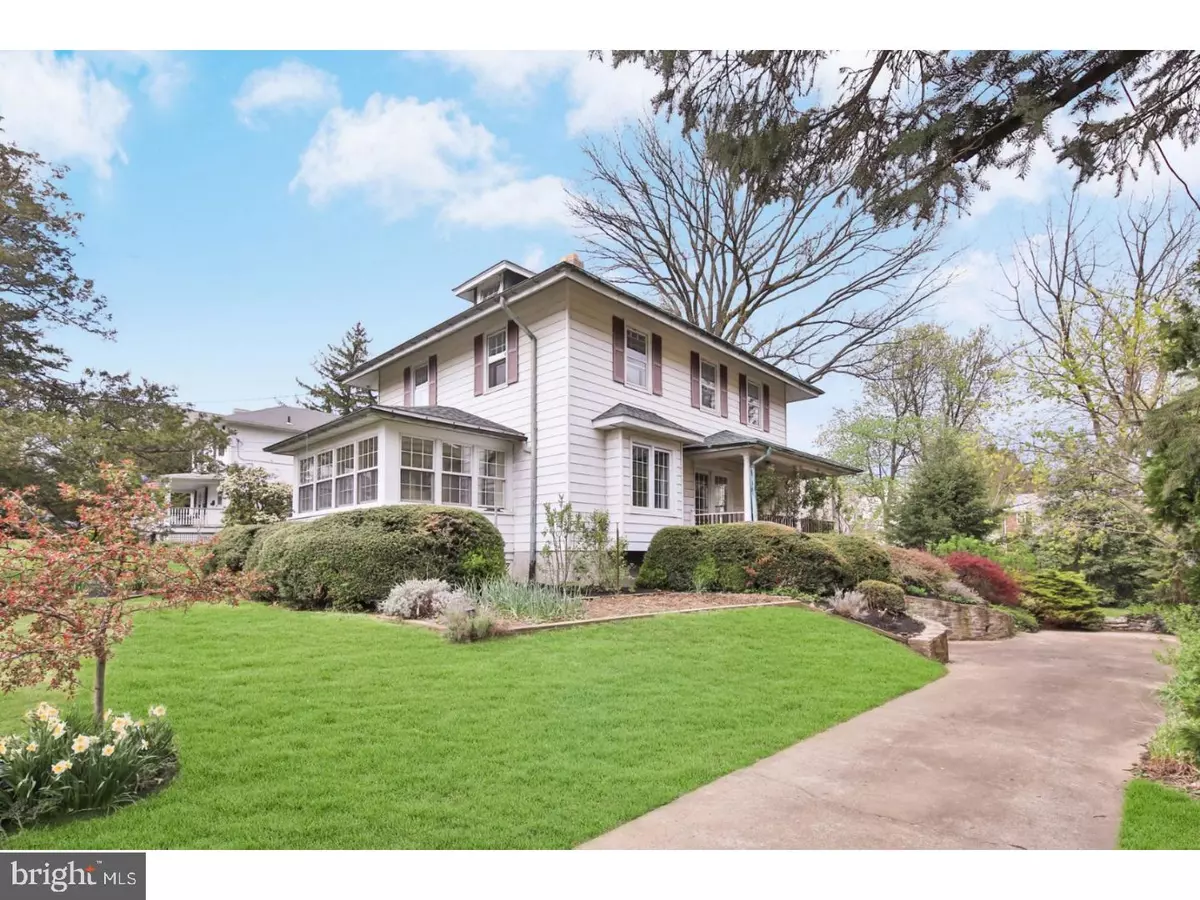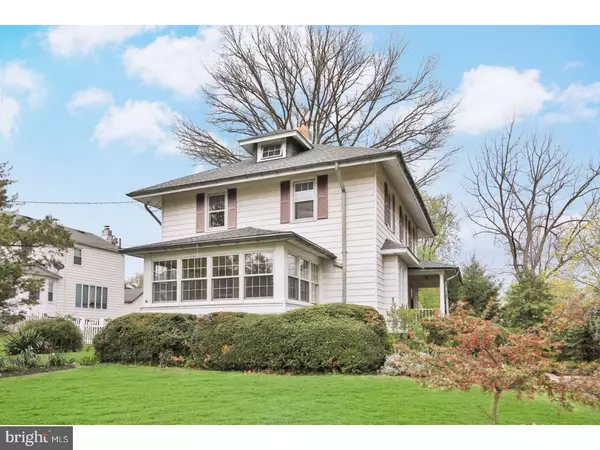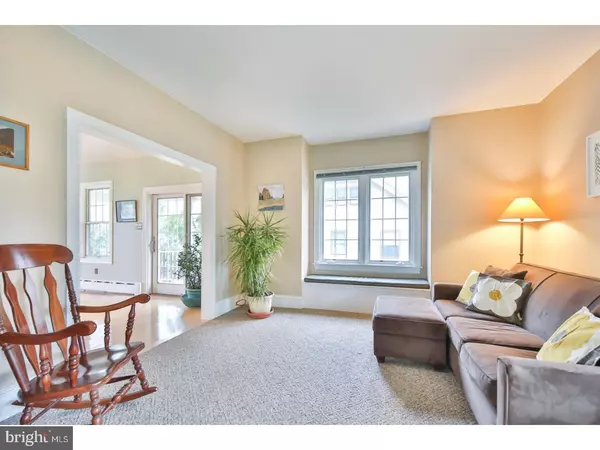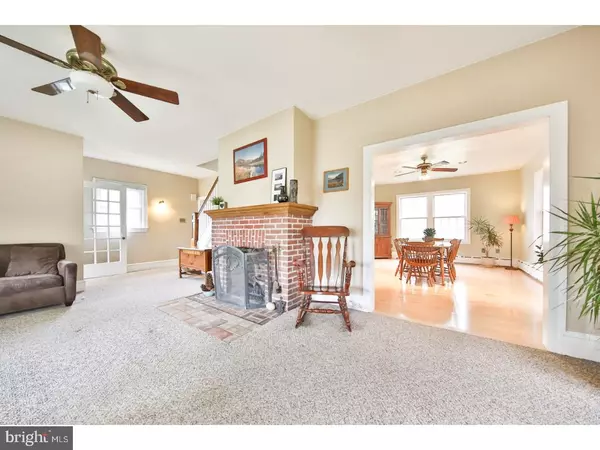$390,000
$400,000
2.5%For more information regarding the value of a property, please contact us for a free consultation.
2077 OAKDALE AVE Glenside, PA 19038
4 Beds
2 Baths
2,110 SqFt
Key Details
Sold Price $390,000
Property Type Single Family Home
Sub Type Detached
Listing Status Sold
Purchase Type For Sale
Square Footage 2,110 sqft
Price per Sqft $184
Subdivision Glenside
MLS Listing ID 1000470674
Sold Date 06/15/18
Style Colonial
Bedrooms 4
Full Baths 2
HOA Y/N N
Abv Grd Liv Area 2,110
Originating Board TREND
Year Built 1936
Annual Tax Amount $5,295
Tax Year 2018
Lot Size 0.259 Acres
Acres 0.26
Lot Dimensions 75
Property Description
Welcome to 2077 Oakdale Avenue in beautiful Keswick Village. This colonial offers style, charm, space, and practicality. Enter through the front door and find a large living room with gas fireplace, built in bench, and tons of natural light. The closed front porch with glass doors provides additional living, work, craft, or play space. The open layout dining room and kitchen include recessed lighting, a ton of counter space and cabinets, and an amazing view to the sprawling backyard. There are French doors opening to the side yard and driveway. There is a first floor full half bath with shower, perfect for summertime after swimming or gardening. Exiting the back door you will find a incredible landscape with plantings including hosta, bleeding hearts, hydrangea, lavender, rose bushes, blueberry bushes, honeysuckle, Jacobs ladder, azaleas, purple cone flowers, shasta daisies, peonies, asparagus, garlic, iris, and fig and weeping cherry trees. There are also daffodils, tulips, climbing roses, and Rosa Rugosa. There is plenty of yard space for playing, entertaining, or simply relaxing. The driveway on the right side of the house leads to the garage perfect for storage. Upstairs find a hall bath and four sunny, spacious bedrooms. There is a full walk up attic. This amazing home is three blocks from downtown Keswick Village, Guiliano's, Bernie's, and a ten minute walk to the train. Be in center city in 30 minutes. Abington Township and Abington School District are consistently top rated and extremely desirable. New roof, newer heater, many replacement windows.
Location
State PA
County Montgomery
Area Abington Twp (10630)
Zoning T
Direction Southwest
Rooms
Other Rooms Living Room, Primary Bedroom, Bedroom 2, Bedroom 3, Kitchen, Bedroom 1
Basement Full
Interior
Interior Features Ceiling Fan(s), Kitchen - Eat-In
Hot Water Natural Gas
Heating Oil, Radiant
Cooling Wall Unit
Fireplaces Number 1
Fireplaces Type Gas/Propane
Fireplace Y
Heat Source Oil
Laundry Lower Floor
Exterior
Garage Spaces 1.0
Water Access N
Roof Type Pitched
Accessibility None
Total Parking Spaces 1
Garage N
Building
Lot Description Front Yard, Rear Yard, SideYard(s)
Story 2
Foundation Stone
Sewer Public Sewer
Water Public
Architectural Style Colonial
Level or Stories 2
Additional Building Above Grade
New Construction N
Schools
Elementary Schools Copper Beech
Middle Schools Abington Junior
High Schools Abington Senior
School District Abington
Others
Senior Community No
Tax ID 30-00-47504-004
Ownership Fee Simple
Acceptable Financing Conventional, VA, FHA 203(b)
Listing Terms Conventional, VA, FHA 203(b)
Financing Conventional,VA,FHA 203(b)
Read Less
Want to know what your home might be worth? Contact us for a FREE valuation!

Our team is ready to help you sell your home for the highest possible price ASAP

Bought with Cynthia L Wadsworth • Keller Williams Real Estate-Blue Bell
GET MORE INFORMATION





