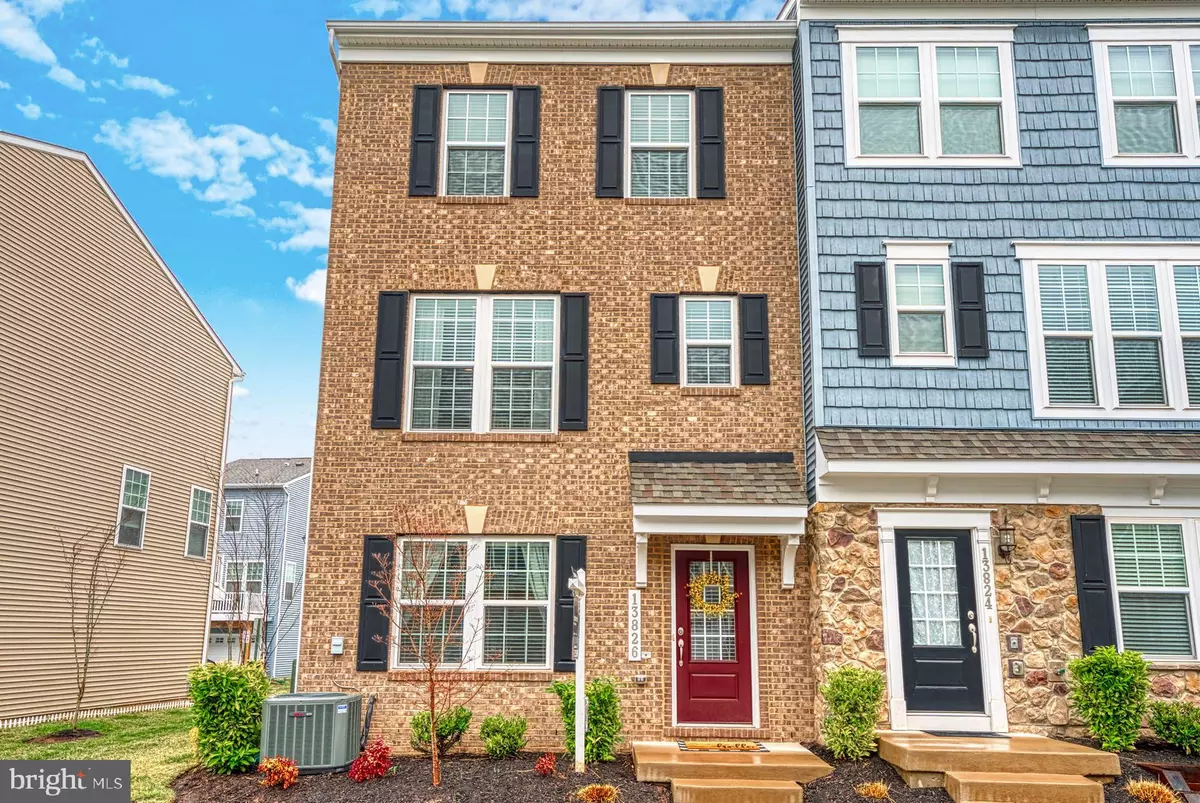$535,000
$500,000
7.0%For more information regarding the value of a property, please contact us for a free consultation.
13826 LITESPEED WAY Gainesville, VA 20155
3 Beds
4 Baths
1,952 SqFt
Key Details
Sold Price $535,000
Property Type Townhouse
Sub Type End of Row/Townhouse
Listing Status Sold
Purchase Type For Sale
Square Footage 1,952 sqft
Price per Sqft $274
Subdivision Heathcote Commons
MLS Listing ID VAPW2020818
Sold Date 04/20/22
Style Traditional
Bedrooms 3
Full Baths 3
Half Baths 1
HOA Fees $155/mo
HOA Y/N Y
Abv Grd Liv Area 1,600
Originating Board BRIGHT
Year Built 2018
Annual Tax Amount $5,045
Tax Year 2021
Lot Size 2,727 Sqft
Acres 0.06
Property Description
***OPEN HOUSE 3/19 1-3pm***Sellers reserve the right to accept any offer before the deadline.***
Light-filled Stanley Martin built 3Bd, 3.5 bath, end unit townhome with garage in sought after Heathcote Commons Community. The main level features an open floor plan and a nicely appointed kitchen with a large center island. Upper level features a large primary bedroom with a walk-in closet and four-piece ensuite. Lower level family room has a full bath and entry from the two-car garage. ***A commuter's dream: just minutes from Rt-66 and 29. This home is within walking distance of groceries, gas and retail options, and minutes to Virginia's Gateway with major shopping, dining, movies and more!
Offer deadline: 9am Monday, 3/21
Location
State VA
County Prince William
Zoning PMD
Rooms
Other Rooms Living Room, Dining Room, Primary Bedroom, Bedroom 2, Bedroom 3, Kitchen, Foyer, Recreation Room, Bathroom 2, Bathroom 3, Primary Bathroom
Basement Daylight, Full, Fully Finished, Garage Access, Interior Access, Walkout Level
Interior
Interior Features Ceiling Fan(s), Floor Plan - Open, Kitchen - Island, Wood Floors, Window Treatments, Upgraded Countertops, Recessed Lighting, Primary Bath(s)
Hot Water Electric
Heating Heat Pump(s)
Cooling Heat Pump(s)
Equipment Built-In Microwave, Dishwasher, Dryer, Oven/Range - Electric, Washer - Front Loading, Refrigerator, Stainless Steel Appliances
Window Features Double Pane
Appliance Built-In Microwave, Dishwasher, Dryer, Oven/Range - Electric, Washer - Front Loading, Refrigerator, Stainless Steel Appliances
Heat Source Electric
Laundry Upper Floor
Exterior
Parking Features Garage Door Opener, Inside Access
Garage Spaces 2.0
Amenities Available Pool - Outdoor, Tot Lots/Playground
Water Access N
Accessibility None
Attached Garage 2
Total Parking Spaces 2
Garage Y
Building
Story 3
Foundation Slab
Sewer Public Sewer
Water Public
Architectural Style Traditional
Level or Stories 3
Additional Building Above Grade, Below Grade
New Construction N
Schools
School District Prince William County Public Schools
Others
HOA Fee Include Common Area Maintenance,Management,Snow Removal,Trash
Senior Community No
Tax ID 7397-77-1837
Ownership Fee Simple
SqFt Source Assessor
Security Features Security System
Special Listing Condition Standard
Read Less
Want to know what your home might be worth? Contact us for a FREE valuation!

Our team is ready to help you sell your home for the highest possible price ASAP

Bought with Gopal R. Bethi • Partners Real Estate

GET MORE INFORMATION





